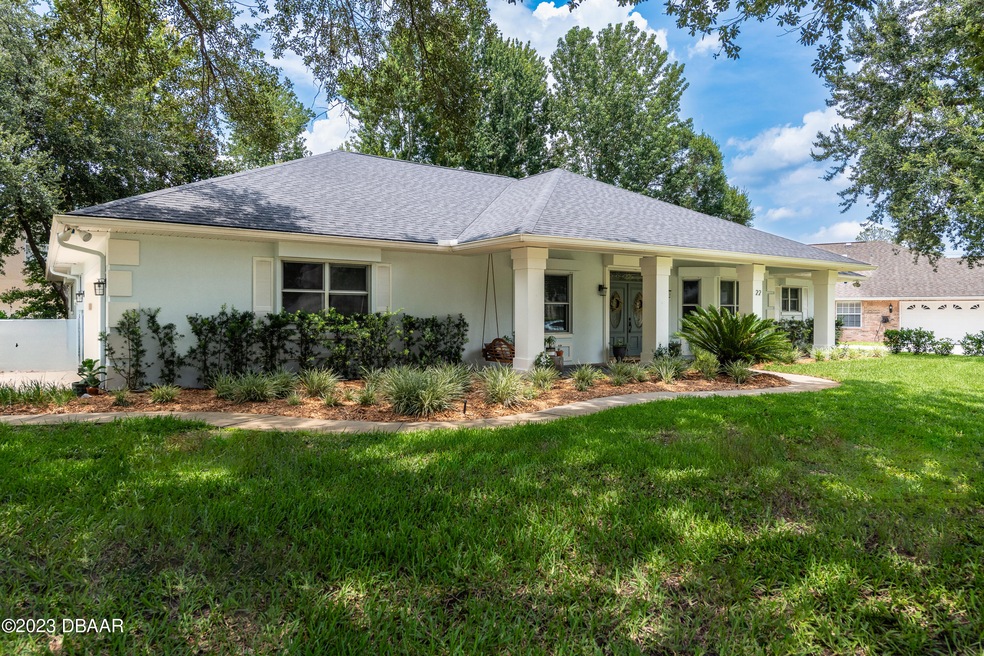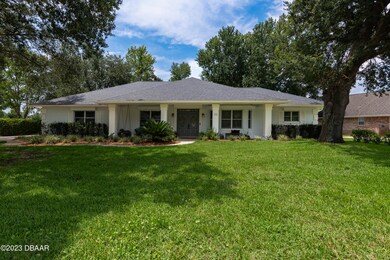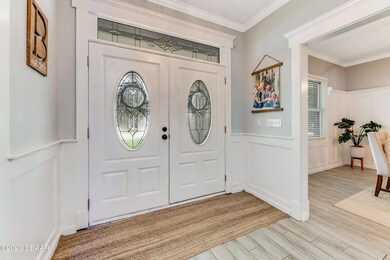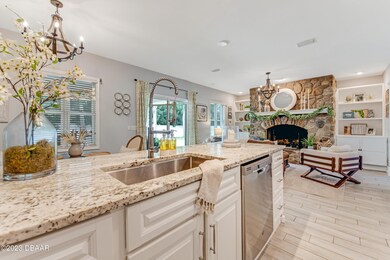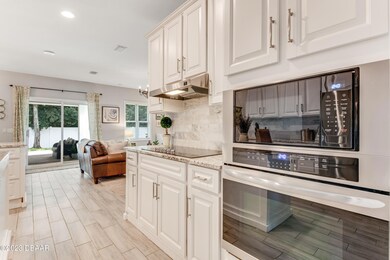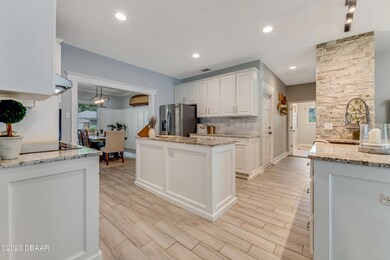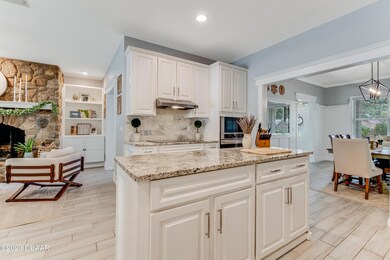
22 Laurel Ridge Break Ormond Beach, FL 32174
Hunters Ridge NeighborhoodHighlights
- In Ground Pool
- Ranch Style House
- Fireplace
- Pathways Elementary School Rated 9+
- Corner Lot
- Front Porch
About This Home
As of September 2023PRICE REDUCTION! Look No Further, this is the one! It is a wonderfully maintained and updated 3 bed 2.5 bath concrete block, split floorplan home. It boasts many upgrades and updates including rolldown hurricane shutters, a brand-new roof (February 2023 by Roberson Roofing), all new bathrooms and an updated kitchen, new luxury tile flooring, newer white vinyl fence, and a professionally installed backyard putting green just to name some. Enjoy the winters around the original, timeless oversized wood burning fireplace complemented on either side by built-in cabinetry and gorgeous floor-to-ceiling stone with floating mantel. Appreciate the summers from your front porch swing and back covered patio. CONTINUED.. This corner lot is high and dry and sits on one of the best streets in Hunter's Ridge with irreplaceable historic oak trees providing ample shade for the kids and dogs to play. The owners have extended the backyard entertainment space with a paver patio and firepit and recently repainted the complete interior and exterior. You will find luxurious carpentry throughout including wainscotting, bead board, shiplap, barn doors, and beautiful live edge shelves.
The pictures are beautiful, but this house looks even better in person. All information is intended to be accurate but is not guaranteed. Buyers and agents must complete their own due diligence.
Last Agent to Sell the Property
Selby Realty, Inc. License #3248500 Listed on: 07/25/2023
Home Details
Home Type
- Single Family
Est. Annual Taxes
- $4,136
Year Built
- Built in 1997
Lot Details
- 0.34 Acre Lot
- Lot Dimensions are 140 x 135
- South Facing Home
- Corner Lot
HOA Fees
- $68 Monthly HOA Fees
Parking
- 2 Car Garage
Home Design
- Ranch Style House
- Shingle Roof
- Concrete Block And Stucco Construction
- Block And Beam Construction
Interior Spaces
- 2,829 Sq Ft Home
- Ceiling Fan
- Fireplace
- Tile Flooring
- Dryer
Kitchen
- Electric Range
- Microwave
- Dishwasher
Bedrooms and Bathrooms
- 3 Bedrooms
- Split Bedroom Floorplan
Outdoor Features
- In Ground Pool
- Front Porch
Utilities
- Central Air
- Heating Available
Listing and Financial Details
- Homestead Exemption
- Assessor Parcel Number 4127-01-00-1000
Community Details
Overview
- Hunter's Ridge Homeowners Association Of East Flor Association
- Hunters Ridge Subdivision
Recreation
- Community Pool
Ownership History
Purchase Details
Home Financials for this Owner
Home Financials are based on the most recent Mortgage that was taken out on this home.Purchase Details
Home Financials for this Owner
Home Financials are based on the most recent Mortgage that was taken out on this home.Purchase Details
Home Financials for this Owner
Home Financials are based on the most recent Mortgage that was taken out on this home.Purchase Details
Similar Homes in Ormond Beach, FL
Home Values in the Area
Average Home Value in this Area
Purchase History
| Date | Type | Sale Price | Title Company |
|---|---|---|---|
| Warranty Deed | $555,000 | None Listed On Document | |
| Warranty Deed | $267,000 | Equity Title | |
| Warranty Deed | $240,000 | Professional Title Agency In | |
| Warranty Deed | $40,000 | -- |
Mortgage History
| Date | Status | Loan Amount | Loan Type |
|---|---|---|---|
| Open | $555,000 | VA | |
| Previous Owner | $50,000 | Credit Line Revolving | |
| Previous Owner | $256,000 | New Conventional | |
| Previous Owner | $253,650 | New Conventional | |
| Previous Owner | $77,579 | Purchase Money Mortgage |
Property History
| Date | Event | Price | Change | Sq Ft Price |
|---|---|---|---|---|
| 09/26/2023 09/26/23 | Sold | $555,000 | 0.0% | $196 / Sq Ft |
| 08/17/2023 08/17/23 | Pending | -- | -- | -- |
| 07/25/2023 07/25/23 | For Sale | $555,000 | +107.9% | $196 / Sq Ft |
| 01/05/2018 01/05/18 | Sold | $267,000 | 0.0% | $96 / Sq Ft |
| 10/29/2017 10/29/17 | Pending | -- | -- | -- |
| 10/23/2017 10/23/17 | For Sale | $267,000 | +11.3% | $96 / Sq Ft |
| 03/21/2017 03/21/17 | Sold | $240,000 | 0.0% | $86 / Sq Ft |
| 03/14/2017 03/14/17 | Pending | -- | -- | -- |
| 01/18/2017 01/18/17 | For Sale | $240,000 | -- | $86 / Sq Ft |
Tax History Compared to Growth
Tax History
| Year | Tax Paid | Tax Assessment Tax Assessment Total Assessment is a certain percentage of the fair market value that is determined by local assessors to be the total taxable value of land and additions on the property. | Land | Improvement |
|---|---|---|---|---|
| 2025 | $4,264 | $504,740 | $75,000 | $429,740 |
| 2024 | $4,264 | $505,576 | $75,000 | $430,576 |
| 2023 | $4,264 | $302,875 | $0 | $0 |
| 2022 | $4,136 | $294,053 | $0 | $0 |
| 2021 | $4,289 | $285,488 | $35,000 | $250,488 |
| 2020 | $4,626 | $266,006 | $38,000 | $228,006 |
| 2019 | $4,214 | $237,402 | $38,000 | $199,402 |
| 2018 | $3,330 | $223,927 | $35,000 | $188,927 |
| 2017 | $4,250 | $222,856 | $35,000 | $187,856 |
| 2016 | $4,819 | $245,184 | $0 | $0 |
| 2015 | $4,553 | $222,117 | $0 | $0 |
| 2014 | $4,139 | $200,484 | $0 | $0 |
Agents Affiliated with this Home
-
Kyle Selby

Seller's Agent in 2023
Kyle Selby
Selby Realty, Inc.
(386) 238-4456
2 in this area
39 Total Sales
-
Karen Maresco

Buyer's Agent in 2023
Karen Maresco
Adams, Cameron & Co., Realtors
(386) 295-1024
1 in this area
48 Total Sales
-
Wendy Schreiner
W
Seller's Agent in 2018
Wendy Schreiner
Wendy Powers Realty, Inc.
(386) 295-7169
12 Total Sales
-
Tim Scheiber

Buyer's Agent in 2018
Tim Scheiber
RE/MAX
18 Total Sales
-
R
Seller's Agent in 2017
Robin Hart
Keller Williams Realty Florida Partners
Map
Source: Daytona Beach Area Association of REALTORS®
MLS Number: 1111913
APN: 4127-01-00-1000
- 80 Foxcroft Run
- 15 Highwood Ridge Trail
- 19 Meadow Ridge View
- 3 Whipper In Cir
- 3 Whipper Ln Cir
- 2 Huntsman Look
- 4 Huntsman Look
- 16 Hunt Master Ct
- 32 Allenwood Look
- 36 Allenwood Look
- 7 Foxfords Chase
- 14 Foxfords Chase
- 4 Deerfield Ct
- 34 Old Bridge Way
- 10 Foxhunter Flat
- 5 Lake Isle Way
- 9 Crescent Lake Way
- 24 Lake Vista Way
- 14 Deerfield Ct
- 2 Leisure Wood Way
