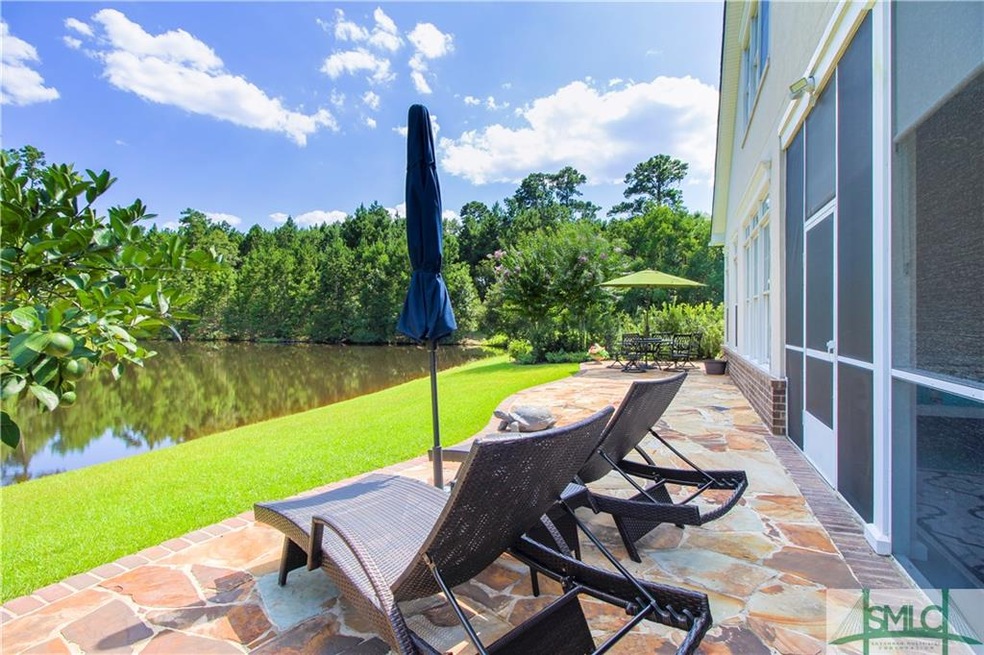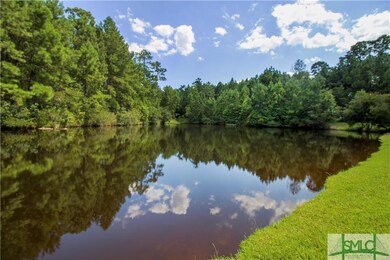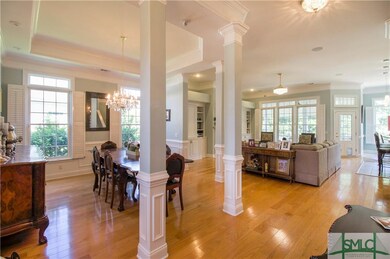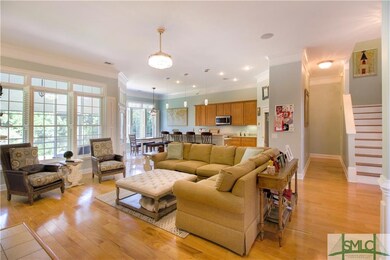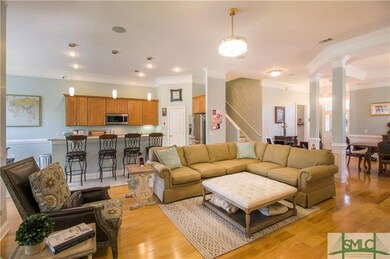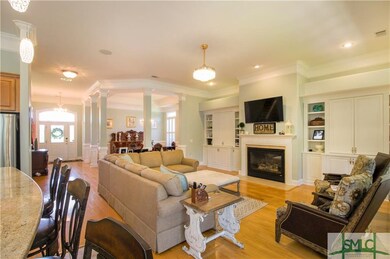
22 Lazy Hammock Ct Savannah, GA 31419
Southwest Chatham NeighborhoodHighlights
- Fitness Center
- Primary Bedroom Suite
- Clubhouse
- Home fronts a lagoon or estuary
- Gated Community
- Wooded Lot
About This Home
As of September 2020If you are looking for a home with a truly breathtaking water view, this is it! This gorgeous brick home located in the gated Enclave (near Southbridge) is nestled on a quiet cul-de-sac & overlooks a large lagoon & woods. The interior of this home is immaculate & exudes quality with all the beautiful mouldings, plantations shutters & soothing color palette. You will love the wide open floorplan featuring a pretty kitchen, breakfast area open to the great room w/ fireplace flanked by custom built-ins. A separate dining room, 2nd BR/study & the master suite are on the main floor. The master has an incredible custom walk-in closet. Upstairs includes two bedrooms and loft plus 2 walk-in attics. Other features include a spacious laundry room, hardwoods, high ceilings & a fabulous screened porch! The popular gated community has a wonderful clubhouse, resort style swimming pool, fitness room & tennis courts. Convenient to shopping, restaurants & Historic Sav'h. NOT in a Flood Zone!
Last Agent to Sell the Property
Keller Williams Coastal Area P License #209658 Listed on: 07/22/2020

Home Details
Home Type
- Single Family
Est. Annual Taxes
- $7,798
Year Built
- Built in 2004 | Remodeled
Lot Details
- 10,454 Sq Ft Lot
- Lot Dimensions are 42x148x121x131
- Home fronts a lagoon or estuary
- Cul-De-Sac
- Sprinkler System
- Wooded Lot
- Private Yard
HOA Fees
- $167 Monthly HOA Fees
Home Design
- Traditional Architecture
- Brick Exterior Construction
- Raised Foundation
- Ridge Vents on the Roof
- Asphalt Roof
- Stucco
Interior Spaces
- 2,835 Sq Ft Home
- 2-Story Property
- Rear Stairs
- Recessed Lighting
- Gas Fireplace
- Double Pane Windows
- Great Room with Fireplace
- Screened Porch
Kitchen
- Breakfast Area or Nook
- Breakfast Bar
- Oven or Range
- Microwave
- Plumbed For Ice Maker
- Dishwasher
- Disposal
Bedrooms and Bathrooms
- 4 Bedrooms
- Primary Bedroom on Main
- Primary Bedroom Suite
- Split Bedroom Floorplan
- Dual Vanity Sinks in Primary Bathroom
- Whirlpool Bathtub
- Separate Shower
Laundry
- Laundry Room
- Washer and Dryer Hookup
Parking
- 2 Car Attached Garage
- Automatic Garage Door Opener
Outdoor Features
- Open Patio
Schools
- Your Choice! Elementary And Middle School
- Your Choice! High School
Utilities
- Central Heating and Cooling System
- Heat Pump System
- Propane
- Electric Water Heater
- Cable TV Available
Listing and Financial Details
- Assessor Parcel Number 1-1008G-01-050
Community Details
Recreation
- Tennis Courts
- Fitness Center
- Community Pool
Security
- Building Security System
- Gated Community
Additional Features
- Clubhouse
Ownership History
Purchase Details
Home Financials for this Owner
Home Financials are based on the most recent Mortgage that was taken out on this home.Purchase Details
Home Financials for this Owner
Home Financials are based on the most recent Mortgage that was taken out on this home.Purchase Details
Home Financials for this Owner
Home Financials are based on the most recent Mortgage that was taken out on this home.Purchase Details
Similar Homes in the area
Home Values in the Area
Average Home Value in this Area
Purchase History
| Date | Type | Sale Price | Title Company |
|---|---|---|---|
| Warranty Deed | $375,000 | -- | |
| Warranty Deed | $279,900 | -- | |
| Deed | $280,000 | -- | |
| Deed | $388,000 | -- |
Mortgage History
| Date | Status | Loan Amount | Loan Type |
|---|---|---|---|
| Open | $300,000 | New Conventional | |
| Previous Owner | $248,000 | New Conventional | |
| Previous Owner | $223,920 | Commercial | |
| Previous Owner | $224,000 | New Conventional | |
| Previous Owner | $100,000 | New Conventional | |
| Previous Owner | $207,475 | New Conventional |
Property History
| Date | Event | Price | Change | Sq Ft Price |
|---|---|---|---|---|
| 06/02/2025 06/02/25 | Pending | -- | -- | -- |
| 05/24/2025 05/24/25 | Price Changed | $500,000 | -3.7% | $169 / Sq Ft |
| 05/12/2025 05/12/25 | Price Changed | $519,000 | -1.9% | $175 / Sq Ft |
| 04/10/2025 04/10/25 | Price Changed | $529,000 | -3.8% | $179 / Sq Ft |
| 01/08/2025 01/08/25 | For Sale | $550,000 | +46.7% | $186 / Sq Ft |
| 09/10/2020 09/10/20 | Sold | $375,000 | +7.1% | $132 / Sq Ft |
| 07/22/2020 07/22/20 | For Sale | $350,000 | +25.0% | $123 / Sq Ft |
| 08/11/2015 08/11/15 | Sold | $279,900 | 0.0% | $99 / Sq Ft |
| 07/15/2015 07/15/15 | Pending | -- | -- | -- |
| 04/29/2015 04/29/15 | For Sale | $279,900 | -- | $99 / Sq Ft |
Tax History Compared to Growth
Tax History
| Year | Tax Paid | Tax Assessment Tax Assessment Total Assessment is a certain percentage of the fair market value that is determined by local assessors to be the total taxable value of land and additions on the property. | Land | Improvement |
|---|---|---|---|---|
| 2024 | $7,798 | $172,520 | $40,000 | $132,520 |
| 2023 | $3,624 | $140,440 | $16,000 | $124,440 |
| 2022 | $3,736 | $128,840 | $16,000 | $112,840 |
| 2020 | $3,836 | $110,240 | $16,000 | $94,240 |
| 2019 | $3,921 | $111,960 | $24,000 | $87,960 |
| 2018 | $4,322 | $111,960 | $24,000 | $87,960 |
| 2017 | $4,803 | $124,440 | $24,000 | $100,440 |
| 2016 | $4,845 | $144,200 | $16,000 | $128,200 |
| 2015 | $3,724 | $144,200 | $16,000 | $128,200 |
| 2014 | $5,443 | $110,360 | $0 | $0 |
Agents Affiliated with this Home
-
Leslie Shinn

Seller's Agent in 2025
Leslie Shinn
ERA Evergreen Real Estate Company
(912) 313-5029
5 in this area
56 Total Sales
-
Beth Forkner

Buyer's Agent in 2025
Beth Forkner
Century 21 Results
(912) 663-9888
8 Total Sales
-
Traci Amick

Seller's Agent in 2020
Traci Amick
Keller Williams Coastal Area P
(912) 631-0220
18 in this area
141 Total Sales
-
David Saba

Buyer's Agent in 2020
David Saba
Keller Williams Coastal Area P
(912) 401-4312
5 in this area
97 Total Sales
-
Trey Swain

Seller's Agent in 2015
Trey Swain
luxSREE
(912) 224-8913
5 in this area
151 Total Sales
-
Staci Donegan

Buyer's Agent in 2015
Staci Donegan
Seabolt Real Estate
(912) 247-2052
219 Total Sales
Map
Source: Savannah Multi-List Corporation
MLS Number: 229058
APN: 11008G01050
- 22 Lazy Hammock Ct
- 8 Lazy Hammock Ct
- 5 Lazy Hammock Ct
- 18 Enclave Cir
- 15 Misty Marsh Dr
- 7 Hidden Lagoon Ct
- 53 Misty Marsh Dr
- 66 Misty Marsh Dr
- 2 Misty Marsh Ct
- 1 Egrets Landing Ct
- 59 Soling Ave
- 48 Chapel Lake N
- 20 Serenity Point
- 155 Willow Lakes Dr
- 67 Chapel Lake N
- 27 Carlisle Ln
- 154 Moor Hen Landing
- 8 Chapel Pointe Cir
- 10 Henslow Field
- 21 Carlisle Ln
