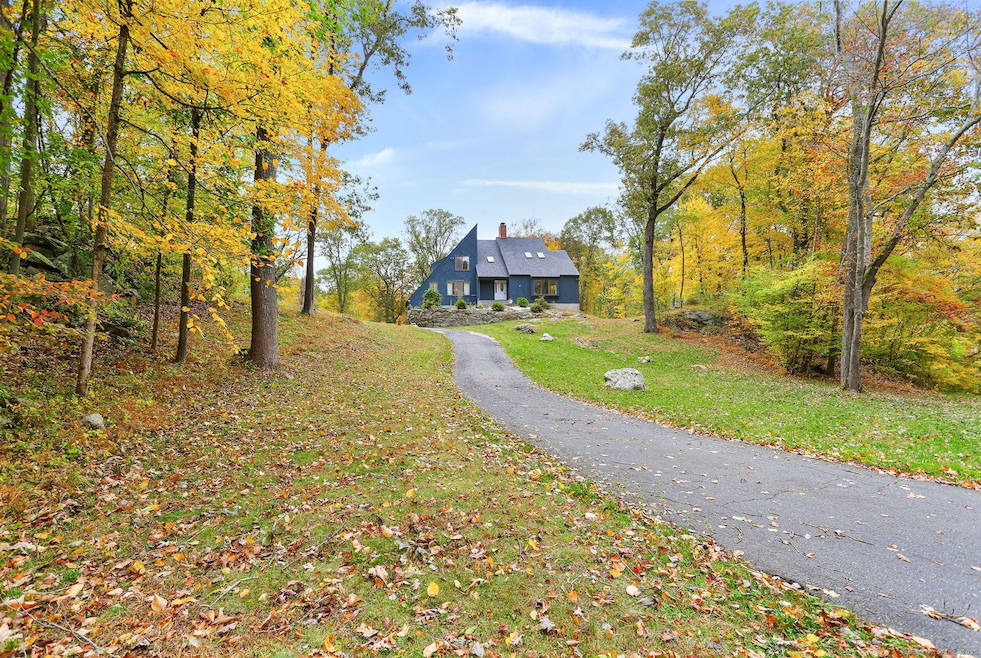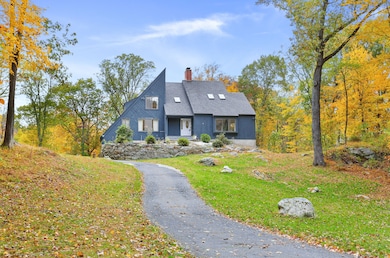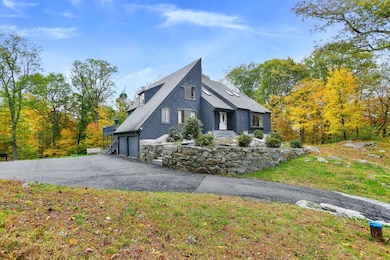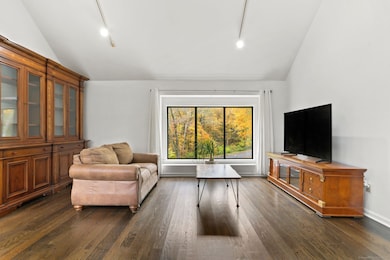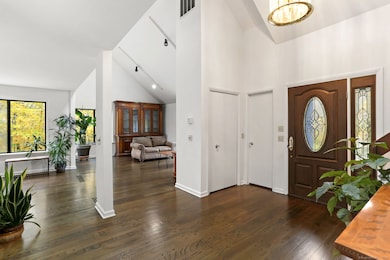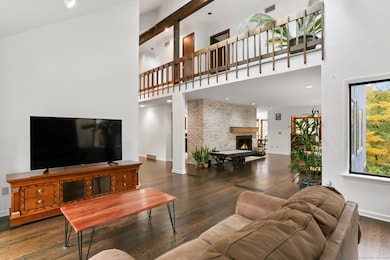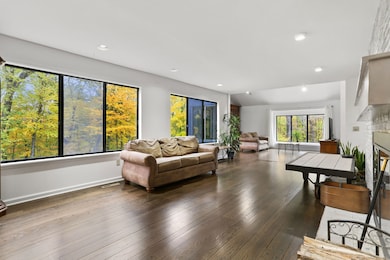22 Ledgewood Rd Redding, CT 06896
Estimated payment $6,452/month
Highlights
- Contemporary Architecture
- Attic
- Central Air
- Redding Elementary School Rated A
- 2 Fireplaces
- Heat or Energy Recovery Ventilation System
About This Home
A Modern Farmhouse retreat designed for your perfect escape from the city, set on 2 serene acres in southern Redding. Positioned on a quiet, picturesque street with underground power lines, this home offers a clean, unobstructed landscape and enhanced reliability during storms. Step inside to an inviting open-concept layout where the living room flows seamlessly into the kitchen perfect for daily living and entertaining. A formal dining room and additional flexible rooms provide excellent options for work, fitness, hobbies, or relaxation. Recent improvements include a new two-zone central air system with a ventilation air-exchange system and new heated granite front steps that provide automatic snow and ice melt in winter. The wraparound deck overlooks a private, wooded yard with room to add a pool-ideal for enjoying every season. Conveniently located just minutes from Route 7, a grocery store, schools, the train, and downtown Georgetown, this home offers a rare combination of tranquility and accessibility.
Listing Agent
Houlihan Lawrence Brokerage Phone: (646) 824-0313 License #RES.0817015 Listed on: 10/23/2025

Home Details
Home Type
- Single Family
Est. Annual Taxes
- $16,415
Year Built
- Built in 1976
Lot Details
- 2 Acre Lot
- Property is zoned R-2
Home Design
- Contemporary Architecture
- Concrete Foundation
- Frame Construction
- Asphalt Shingled Roof
- Vertical Siding
Interior Spaces
- 3,578 Sq Ft Home
- 2 Fireplaces
- Partial Basement
- Pull Down Stairs to Attic
- Gas Range
- Laundry on main level
Bedrooms and Bathrooms
- 4 Bedrooms
Parking
- 2 Car Garage
- Automatic Garage Door Opener
- Driveway
Utilities
- Central Air
- Heat or Energy Recovery Ventilation System
- Heating System Uses Oil
- Private Company Owned Well
- Oil Water Heater
- Fuel Tank Located in Basement
Listing and Financial Details
- Assessor Parcel Number 270772
Map
Home Values in the Area
Average Home Value in this Area
Tax History
| Year | Tax Paid | Tax Assessment Tax Assessment Total Assessment is a certain percentage of the fair market value that is determined by local assessors to be the total taxable value of land and additions on the property. | Land | Improvement |
|---|---|---|---|---|
| 2025 | $16,415 | $555,700 | $154,000 | $401,700 |
| 2024 | $15,960 | $555,700 | $154,000 | $401,700 |
| 2023 | $15,387 | $555,700 | $154,000 | $401,700 |
| 2022 | $14,266 | $427,900 | $166,300 | $261,600 |
| 2021 | $14,052 | $427,900 | $166,300 | $261,600 |
| 2020 | $14,052 | $427,900 | $166,300 | $261,600 |
| 2019 | $14,052 | $427,900 | $166,300 | $261,600 |
| 2018 | $13,573 | $427,900 | $166,300 | $261,600 |
| 2017 | $13,196 | $445,500 | $181,900 | $263,600 |
| 2016 | $13,026 | $445,500 | $181,900 | $263,600 |
| 2015 | $12,879 | $445,500 | $181,900 | $263,600 |
| 2014 | $12,879 | $445,500 | $181,900 | $263,600 |
Property History
| Date | Event | Price | List to Sale | Price per Sq Ft | Prior Sale |
|---|---|---|---|---|---|
| 10/23/2025 10/23/25 | For Sale | $979,000 | +123.8% | $274 / Sq Ft | |
| 09/16/2019 09/16/19 | Sold | $437,500 | -2.8% | $122 / Sq Ft | View Prior Sale |
| 08/19/2019 08/19/19 | Pending | -- | -- | -- | |
| 07/23/2019 07/23/19 | Price Changed | $449,999 | +5.9% | $126 / Sq Ft | |
| 07/15/2019 07/15/19 | Price Changed | $425,000 | -5.6% | $119 / Sq Ft | |
| 06/07/2019 06/07/19 | Price Changed | $450,000 | -6.2% | $126 / Sq Ft | |
| 04/27/2019 04/27/19 | Price Changed | $479,900 | -4.0% | $134 / Sq Ft | |
| 02/07/2019 02/07/19 | For Sale | $499,900 | -- | $140 / Sq Ft |
Purchase History
| Date | Type | Sale Price | Title Company |
|---|---|---|---|
| Warranty Deed | $437,500 | -- |
Mortgage History
| Date | Status | Loan Amount | Loan Type |
|---|---|---|---|
| Open | $429,575 | FHA |
Source: SmartMLS
MLS Number: 24133830
APN: REDD-000043-000000-000014
- 283 Redding Rd
- 299 Redding Rd
- 34 Fox Run Rd
- 41 Deer Hill Rd
- 45 Great Pasture Rd
- 64 Portland Ave
- 7 Peaceable St
- 96 Georgetown Rd
- 280 Newtown Turnpike
- 0 Mountain Rd
- 0 Old Mill Rd
- 26 Wilridge Rd
- 20 Mountain Rd
- 229 Umpawaug Rd
- 852 Danbury Rd
- 56 Cross Hwy
- 15 Laurel Hill Rd
- 00 Old Mill Rd
- 22 Lonetown Rd
- 9 Woods End Ln
- 172 Umpawaug Rd
- 96 Portland Ave
- 26 Wilridge Rd
- 1 Long Wall Rd
- 81 Black Rock Turnpike
- 107 Black Rock Turnpike
- 529 Danbury Rd Unit D
- 529 Danbury Rd Unit C
- 523 Danbury Rd Unit D
- 89 Florida Hill Rd
- 3 Side Cut Rd
- 487 Danbury Rd
- 29 Tito Ln
- 58 Wells Hill Rd
- 26 Olmstead Rd
- 105 Honeysuckle Hill Ln
- 35 Old Quarry Rd Unit C8
- 73 Soundview Rd
- 94 Danbury Rd Unit 3
- 13 Keeler Close Unit 13
