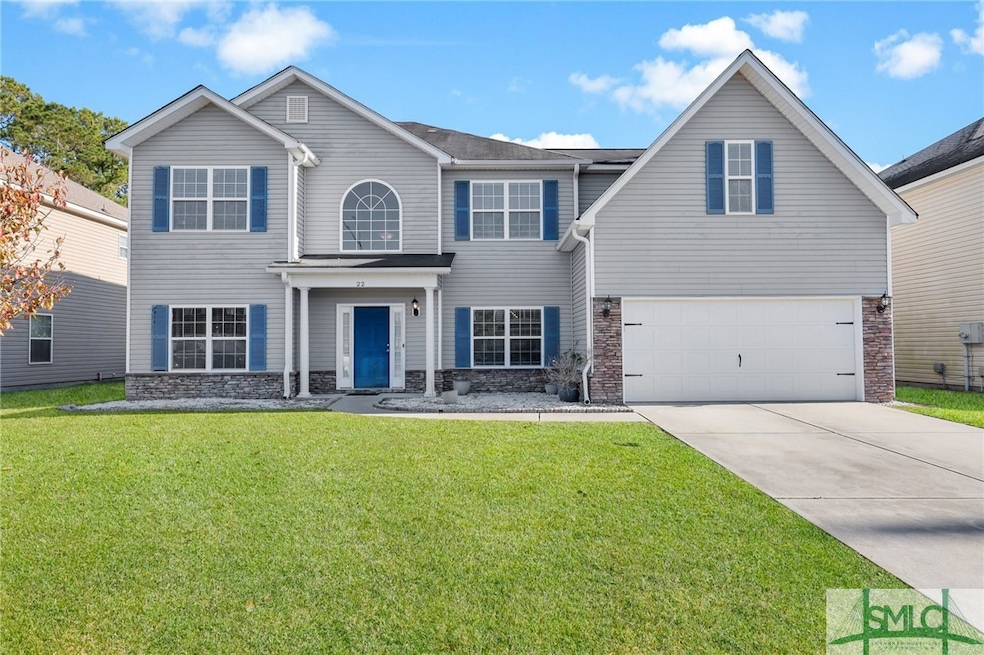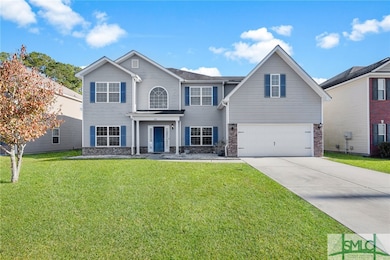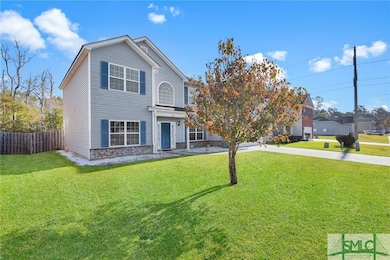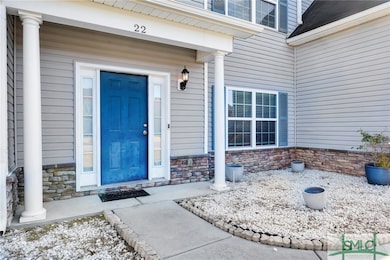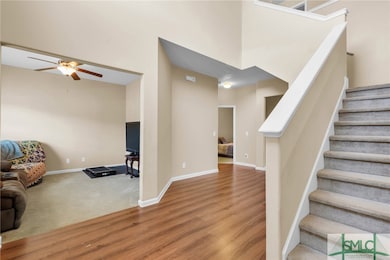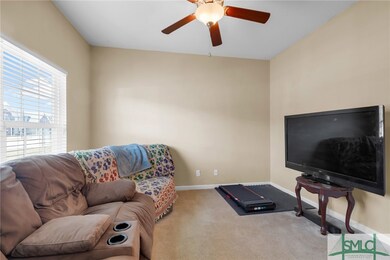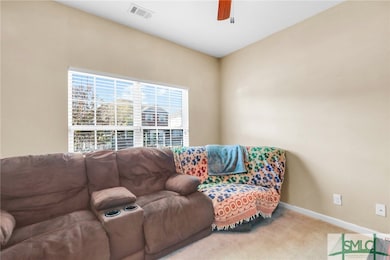22 Litchfield Dr Savannah, GA 31419
Southwest Chatham NeighborhoodEstimated payment $2,436/month
Highlights
- Primary Bedroom Suite
- Traditional Architecture
- Community Pool
- Sitting Area In Primary Bedroom
- High Ceiling
- Covered Patio or Porch
About This Home
This is the house that you're searching for! Located in the Teal Lake Subdivision in Savannah, this well laid out Floor Plan is just what you need to make everyone comfortable in their own Space! Enter into a massive 2 Story Foyer with Traditional Dining Room and Convenient Office/Study. Enjoy your Great Room Overlooking a Spacious Fully Equipped Kitchen and Dining Area. Upstairs pick from a Huge Primary Suite with Walk in Closet, Sitting Area and Full Bathroom with Separate Tub/Shower or En Suite Bedroom with Huge Walk-In Closet and Bathroom with Gorgeous Tiled Walk-In Shower, as well as an additional 3rd Upstairs Bedroom & Bathroom. The downstairs 4th Bedroom with convenient Bathroom is a perfect Guest-Suite. The Fully Fenced Backyard with Patio Area is perfect for unwinding. Don't wait, Tour this Amazing home today!
Home Details
Home Type
- Single Family
Est. Annual Taxes
- $4,112
Year Built
- Built in 2012
Lot Details
- 10,890 Sq Ft Lot
- Fenced Yard
- Wood Fence
- Property is zoned PUD
HOA Fees
- $39 Monthly HOA Fees
Parking
- 2 Car Attached Garage
Home Design
- Traditional Architecture
- Brick Exterior Construction
- Asphalt Roof
- Vinyl Siding
- Concrete Perimeter Foundation
Interior Spaces
- 3,146 Sq Ft Home
- 2-Story Property
- Tray Ceiling
- High Ceiling
- Recessed Lighting
- Double Pane Windows
- Entrance Foyer
- Pull Down Stairs to Attic
Kitchen
- Breakfast Area or Nook
- Oven
- Range
- Microwave
- Dishwasher
- Kitchen Island
Bedrooms and Bathrooms
- 4 Bedrooms
- Sitting Area In Primary Bedroom
- Primary Bedroom Upstairs
- Primary Bedroom Suite
- 4 Full Bathrooms
- Double Vanity
- Garden Bath
- Separate Shower
Laundry
- Laundry Room
- Washer and Dryer Hookup
Schools
- Southwest Elementary And Middle School
- New Hampstead High School
Utilities
- Central Heating and Cooling System
- Heat Pump System
- Programmable Thermostat
- Underground Utilities
- 220 Volts
- Electric Water Heater
- Cable TV Available
Additional Features
- Accessible Hallway
- Energy-Efficient Windows
- Covered Patio or Porch
- Property is near schools
Listing and Financial Details
- Tax Lot 10
- Assessor Parcel Number 2102903011
Community Details
Overview
- Gateway Village HOA, Phone Number (912) 727-2521
- Teal Lake Subdivision
Amenities
- Shops
Recreation
- Community Pool
Map
Home Values in the Area
Average Home Value in this Area
Tax History
| Year | Tax Paid | Tax Assessment Tax Assessment Total Assessment is a certain percentage of the fair market value that is determined by local assessors to be the total taxable value of land and additions on the property. | Land | Improvement |
|---|---|---|---|---|
| 2025 | $3,805 | $152,280 | $22,000 | $130,280 |
| 2024 | $3,805 | $136,240 | $22,000 | $114,240 |
| 2023 | $1,718 | $140,800 | $22,000 | $118,800 |
| 2022 | $1,575 | $129,120 | $22,000 | $107,120 |
| 2021 | $5,066 | $113,120 | $22,000 | $91,120 |
| 2020 | $3,235 | $110,440 | $22,000 | $88,440 |
| 2019 | $4,671 | $115,560 | $22,000 | $93,560 |
| 2018 | $4,665 | $111,840 | $22,000 | $89,840 |
| 2017 | $4,206 | $118,960 | $22,000 | $96,960 |
| 2016 | $2,866 | $115,600 | $20,000 | $95,600 |
| 2015 | $3,671 | $92,440 | $20,000 | $72,440 |
| 2014 | $5,689 | $103,640 | $0 | $0 |
Property History
| Date | Event | Price | List to Sale | Price per Sq Ft | Prior Sale |
|---|---|---|---|---|---|
| 06/23/2025 06/23/25 | Price Changed | $390,000 | -4.9% | $124 / Sq Ft | |
| 06/08/2025 06/08/25 | For Sale | $410,000 | 0.0% | $130 / Sq Ft | |
| 06/06/2025 06/06/25 | Off Market | $410,000 | -- | -- | |
| 04/14/2025 04/14/25 | Price Changed | $410,000 | -4.7% | $130 / Sq Ft | |
| 01/26/2025 01/26/25 | Price Changed | $430,000 | -4.4% | $137 / Sq Ft | |
| 12/06/2024 12/06/24 | For Sale | $450,000 | +50.0% | $143 / Sq Ft | |
| 06/04/2020 06/04/20 | Sold | $300,000 | 0.0% | $95 / Sq Ft | View Prior Sale |
| 03/25/2020 03/25/20 | Pending | -- | -- | -- | |
| 03/20/2020 03/20/20 | For Sale | $300,000 | -- | $95 / Sq Ft |
Purchase History
| Date | Type | Sale Price | Title Company |
|---|---|---|---|
| Warranty Deed | $300,000 | -- | |
| Warranty Deed | $248,679 | -- | |
| Warranty Deed | -- | -- | |
| Warranty Deed | $90,000 | -- |
Mortgage History
| Date | Status | Loan Amount | Loan Type |
|---|---|---|---|
| Open | $294,566 | FHA | |
| Previous Owner | $248,679 | VA | |
| Previous Owner | $168,500 | New Conventional |
Source: Savannah Multi-List Corporation
MLS Number: 323072
APN: 2102903011
- 7 Teal Lake Dr
- 225 Preservation Dr
- 52 Conservation Dr
- 56 Teal Lake Dr
- 19 Conservation Dr
- 173 Shady Grove Ln
- 114 Oaktrace Place
- 103 Shady Grove Ln
- 0 Fort Argyle Rd Unit 273006
- 14 Ristona Dr
- 22 Ristona Dr
- 29 Ristona Dr
- 1 Fiore Dr
- 7 Fiore Dr
- 28 Fiore Dr
- 30 Fiore Dr
- 47 Fiore Dr
- 40 Weslyn Park Dr
- 46 Fiore Dr
- 59 Fiore Dr
- 25 Litchfield Dr
- 1157 Fords Pointe Cir
- 1121 Fords Pointe Cir
- 1048 Fords Pointe Cir
- 1000 Fords Pointe Cir
- 1021 Fords Pointe Cir
- 2 Ristona Dr
- 450 Al Henderson Blvd
- 34 Fiore Dr
- 116 Ristona Dr
- 1355 Bradley Blvd
- 232 Flagler Dr
- 35 Putters Place
- 28 Dunnoman Dr
- 653 Little Neck Rd
- 35 Stetson Dr
- 25 Concordia Ct
- 26 Concordia Ct
- 108 Dunnoman Dr
- 11 Pomona Cir
