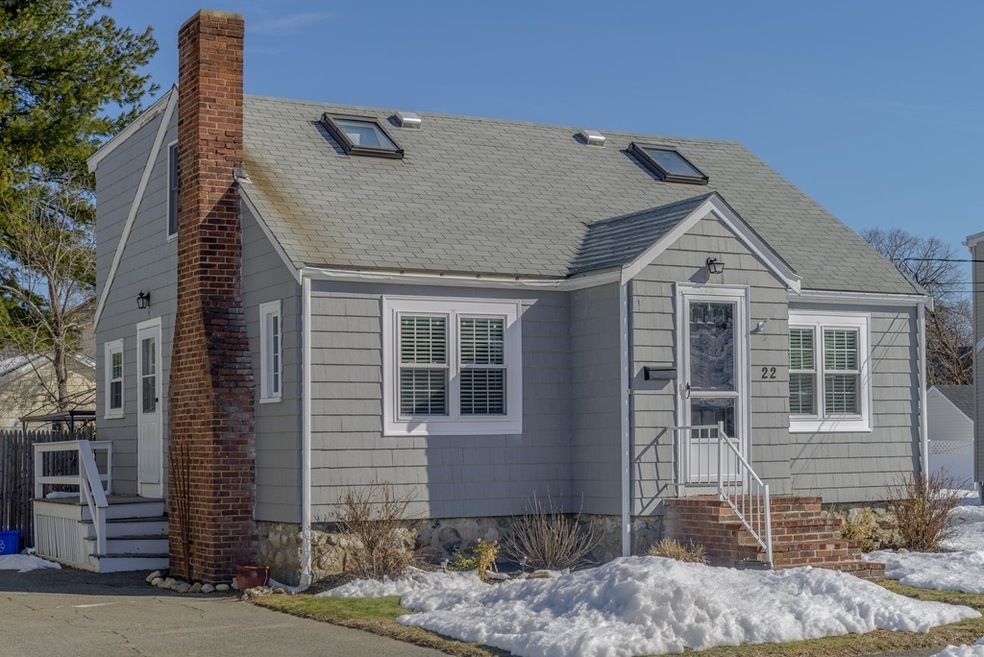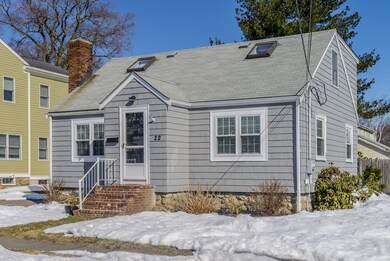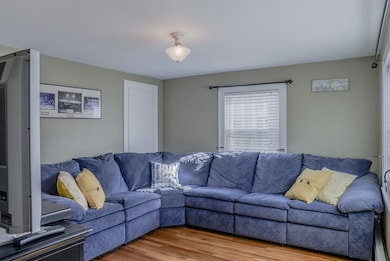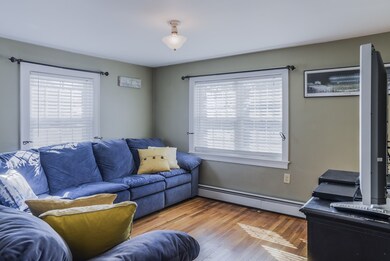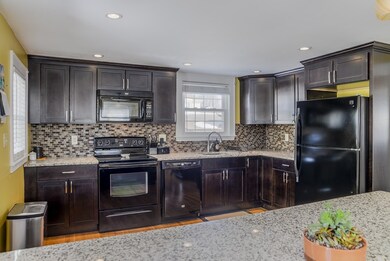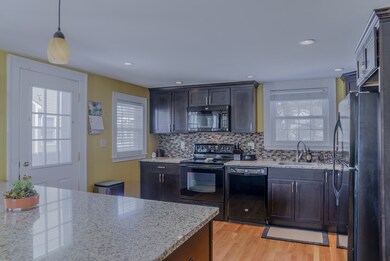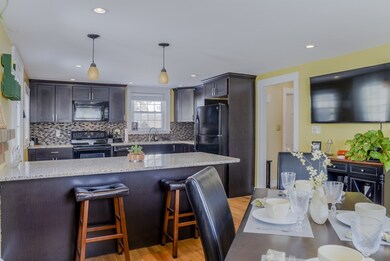
22 Longview Way Peabody, MA 01960
South Peabody NeighborhoodHighlights
- Wood Flooring
- Patio
- Tankless Water Heater
- Fenced Yard
About This Home
As of April 2018AWESOME FULLY DORMERED CAPE COD STYLE HOME LOCATED ON A DEAD END STREET IN DESIRABLE SOUTH PEABOY LOCATION! This home has many updates throughout! You will love the kitchen with rich chocolate cabinets, glass tile backsplash, granite counters and peninsular with pendant lighting open to the dining area complete w/fireplace for decorative use! Relax in the living area w/room for that sectional you always wanted. First floor bedroom and full bath. Fully dormered 2nd floor offers a spacious king size master bedroom and additional bedroom both with HW floors and skylights & a 3/4 bath. Lots of future expansion in the unfinished basement with state of the art wall mounted gas heating system. Hardwood floors throughout, replacement windows. Enjoy the warm weather outdoors in the well groomed level backyard with fence and patio area. Exercise on the walking/bike path at end of street, one year young NEW Higgins Middle School & minutes to NS Mall & access to highways for easy commute
Last Agent to Sell the Property
Coldwell Banker Realty - Lynnfield Listed on: 03/21/2018

Home Details
Home Type
- Single Family
Est. Annual Taxes
- $4,862
Year Built
- Built in 1946
Lot Details
- Fenced Yard
- Property is zoned R1A
Interior Spaces
- Window Screens
- Basement
Kitchen
- Range
- Microwave
- Dishwasher
- Disposal
Flooring
- Wood
- Tile
Outdoor Features
- Patio
- Rain Gutters
Utilities
- Window Unit Cooling System
- Hot Water Baseboard Heater
- Heating System Uses Gas
- Tankless Water Heater
- Cable TV Available
Ownership History
Purchase Details
Home Financials for this Owner
Home Financials are based on the most recent Mortgage that was taken out on this home.Purchase Details
Home Financials for this Owner
Home Financials are based on the most recent Mortgage that was taken out on this home.Purchase Details
Home Financials for this Owner
Home Financials are based on the most recent Mortgage that was taken out on this home.Similar Homes in the area
Home Values in the Area
Average Home Value in this Area
Purchase History
| Date | Type | Sale Price | Title Company |
|---|---|---|---|
| Not Resolvable | $412,000 | -- | |
| Not Resolvable | $325,000 | -- | |
| Deed | $238,000 | -- |
Mortgage History
| Date | Status | Loan Amount | Loan Type |
|---|---|---|---|
| Open | $150,000 | Credit Line Revolving | |
| Open | $387,000 | Stand Alone Refi Refinance Of Original Loan | |
| Closed | $391,400 | New Conventional | |
| Previous Owner | $268,600 | Unknown | |
| Previous Owner | $276,000 | Stand Alone Refi Refinance Of Original Loan | |
| Previous Owner | $276,250 | New Conventional | |
| Previous Owner | $238,000 | Purchase Money Mortgage | |
| Previous Owner | $25,000 | No Value Available |
Property History
| Date | Event | Price | Change | Sq Ft Price |
|---|---|---|---|---|
| 04/30/2018 04/30/18 | Sold | $412,000 | +3.0% | $320 / Sq Ft |
| 03/27/2018 03/27/18 | Pending | -- | -- | -- |
| 03/21/2018 03/21/18 | For Sale | $399,900 | +23.0% | $310 / Sq Ft |
| 05/30/2014 05/30/14 | Sold | $325,000 | -1.5% | $252 / Sq Ft |
| 04/03/2014 04/03/14 | Pending | -- | -- | -- |
| 03/27/2014 03/27/14 | For Sale | $329,900 | -- | $256 / Sq Ft |
Tax History Compared to Growth
Tax History
| Year | Tax Paid | Tax Assessment Tax Assessment Total Assessment is a certain percentage of the fair market value that is determined by local assessors to be the total taxable value of land and additions on the property. | Land | Improvement |
|---|---|---|---|---|
| 2025 | $4,862 | $525,000 | $227,600 | $297,400 |
| 2024 | $4,627 | $507,300 | $227,600 | $279,700 |
| 2023 | $4,682 | $491,800 | $203,200 | $288,600 |
| 2022 | $4,199 | $415,700 | $181,500 | $234,200 |
| 2021 | $4,194 | $399,800 | $165,000 | $234,800 |
| 2020 | $4,014 | $373,700 | $165,000 | $208,700 |
| 2019 | $3,862 | $350,800 | $165,000 | $185,800 |
| 2018 | $3,725 | $325,000 | $150,000 | $175,000 |
| 2017 | $3,713 | $315,700 | $150,000 | $165,700 |
| 2016 | $3,673 | $308,100 | $150,000 | $158,100 |
| 2015 | $3,298 | $268,100 | $146,200 | $121,900 |
Agents Affiliated with this Home
-
Joyce Cucchiara

Seller's Agent in 2018
Joyce Cucchiara
Coldwell Banker Realty - Lynnfield
(978) 808-1597
14 in this area
199 Total Sales
-
Lucille Murray

Buyer's Agent in 2018
Lucille Murray
Advisors Living - Winchester
(781) 820-5028
32 Total Sales
-
Victoria Lord

Seller's Agent in 2014
Victoria Lord
The Mega Group
(978) 473-9225
12 Total Sales
Map
Source: MLS Property Information Network (MLS PIN)
MLS Number: 72296151
APN: PEAB-000116-000000-000028
