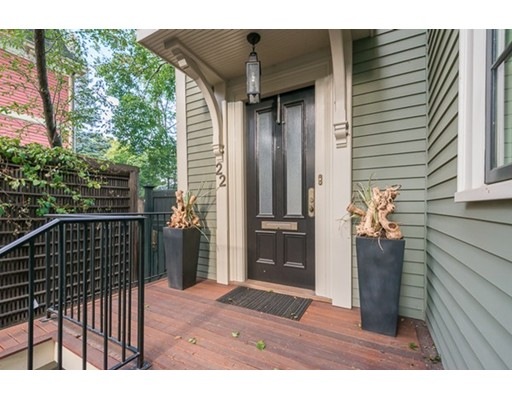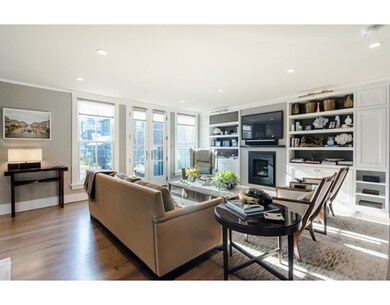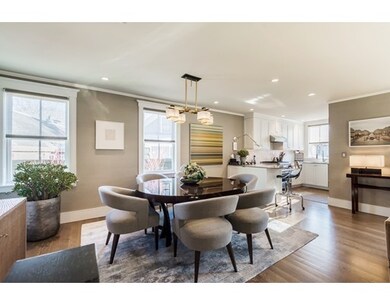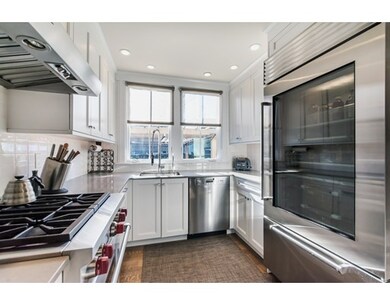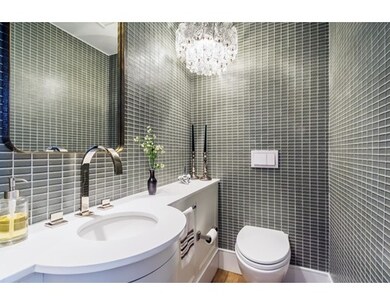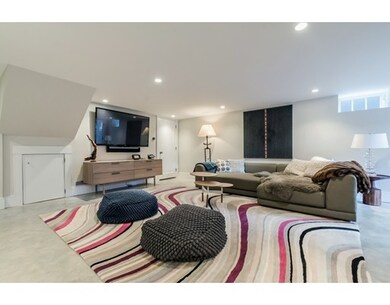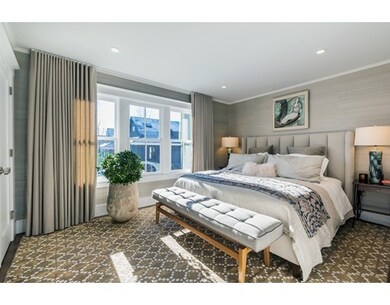
22 Lowell St Unit 22 Cambridge, MA 02138
West Cambridge NeighborhoodAbout This Home
As of June 2020Premier custom built townhouse finished to the highest specifications with exceptional quality and detail. A private entrance with open floor plan, the LR includes a stone gas fireplace surrounded by custom built-in bookshelves and overlooks the expansive private patio. The dining area beyond the LR comfortably seats 6 to 8 guests and is adjacent to the cook's kitchen with white shaker cabinets, chic grey Cesarstone counters, retro-inspired Ann Sacks backsplash and high-end appliances. There are 3-BRs on the 2nd level, including an en suite master bedroom w/double sinks, Calacatta gold marble tile, and steam shower. The 2nd and 3rd BRs have custom closet build outs and share a family bathroom off the hall. The lower level is finished with polished concrete floors and radiant heat, there's a private entrance from the street, a full bathroom, laundry room and cedar storage closet. 2 off street parking spaces, all steps away from the Charles River and Harvard Square!
Map
Property Details
Home Type
Condominium
Year Built
1873
Lot Details
0
Listing Details
- Unit Level: 1
- Unit Placement: Back
- Property Type: Condominium/Co-Op
- CC Type: Condo
- Style: Attached
- Other Agent: 2.00
- Lead Paint: Unknown
- Year Built Description: Renovated Since
- Special Features: None
- Property Sub Type: Condos
- Year Built: 1873
Interior Features
- Has Basement: Yes
- Fireplaces: 1
- Primary Bathroom: Yes
- Number of Rooms: 6
- Amenities: Public Transportation, Park, Walk/Jog Trails, Medical Facility, University
- Insulation: Spray Foam
- Bedroom 2: Second Floor
- Bedroom 3: Second Floor
- Bathroom #1: First Floor
- Bathroom #2: Second Floor
- Bathroom #3: Second Floor
- Kitchen: First Floor
- Laundry Room: Basement
- Living Room: First Floor
- Master Bedroom: Second Floor
- Dining Room: First Floor
- Family Room: Basement
- No Bedrooms: 3
- Full Bathrooms: 3
- Half Bathrooms: 1
- Oth1 Room Name: Bathroom
- Oth1 Level: Basement
- No Living Levels: 3
- Main Lo: K95001
- Main So: K95001
Exterior Features
- Exterior Unit Features: Patio - Enclosed
Garage/Parking
- Parking: Off-Street
- Parking Spaces: 2
Utilities
- Cooling Zones: 3
- Heat Zones: 4
- Hot Water: Tankless
- Sewer: City/Town Sewer
- Water: City/Town Water
Condo/Co-op/Association
- Association Fee Includes: Master Insurance, Snow Removal, Reserve Funds
- No Units: 2
- Unit Building: 22
Fee Information
- Fee Interval: Monthly
Lot Info
- Zoning: B
- Acre: 0.07
- Lot Size: 2996.00
Multi Family
- Sq Ft Incl Bsmt: Yes
Similar Home in Cambridge, MA
Home Values in the Area
Average Home Value in this Area
Property History
| Date | Event | Price | Change | Sq Ft Price |
|---|---|---|---|---|
| 06/02/2020 06/02/20 | Sold | $2,817,000 | +5.3% | $1,231 / Sq Ft |
| 03/27/2020 03/27/20 | Pending | -- | -- | -- |
| 03/10/2020 03/10/20 | For Sale | $2,675,000 | +8.1% | $1,169 / Sq Ft |
| 06/23/2017 06/23/17 | Sold | $2,475,000 | +7.8% | $1,082 / Sq Ft |
| 01/31/2017 01/31/17 | Pending | -- | -- | -- |
| 01/26/2017 01/26/17 | For Sale | $2,295,000 | -- | $1,003 / Sq Ft |
Source: MLS Property Information Network (MLS PIN)
MLS Number: 72112597
- 7 Gibson St Unit 7
- 1010 Memorial Dr Unit 6G
- 20 Maynard Place
- 92 Foster St Unit 94
- 15 Hubbard Park Rd
- 172 Brattle St
- 15 Traill St
- 8 Traill St
- 11 Brown St
- 57 Brewster St
- 33 Ash St Unit 33
- 159 Mount Auburn St
- 988 Memorial Dr Unit 287
- 984 Memorial Dr Unit 503
- 55 Fayerweather St
- 58 Lexington Ave
- 18 Ash St
- 9 Wyman Rd
- 17 Berkeley St
- 54 Concord Ave Unit 203
