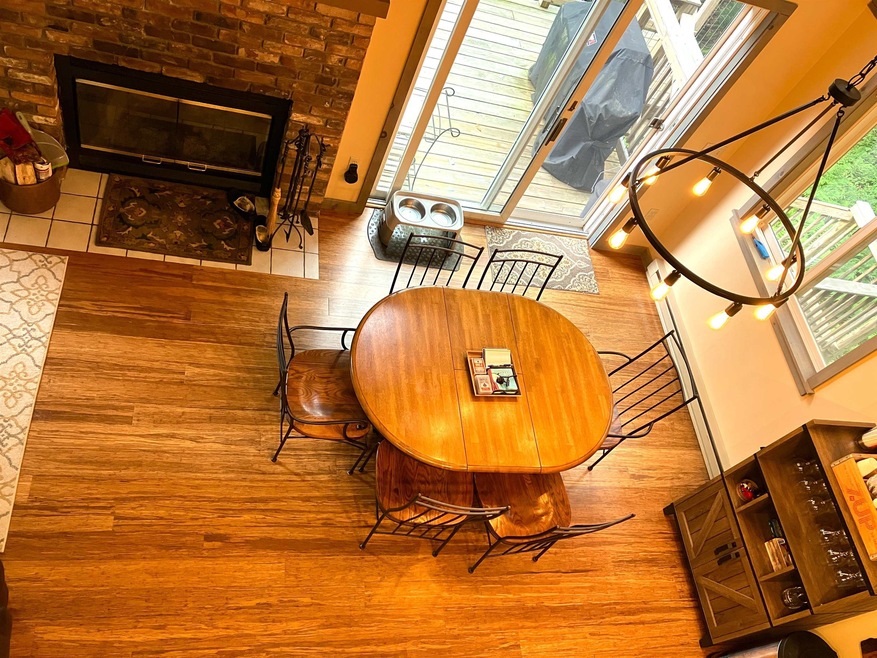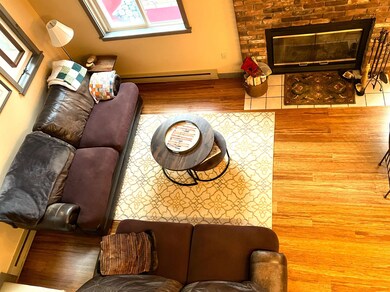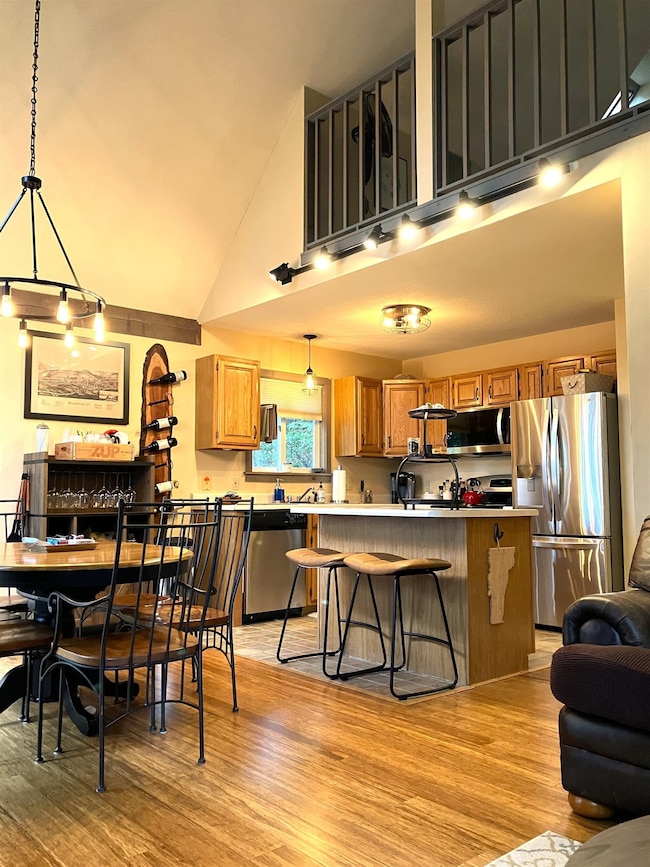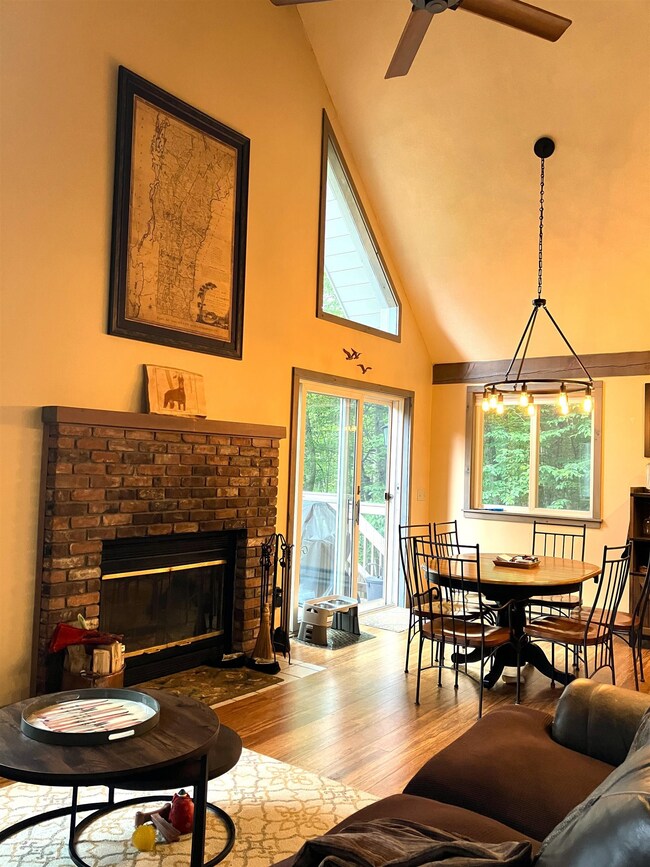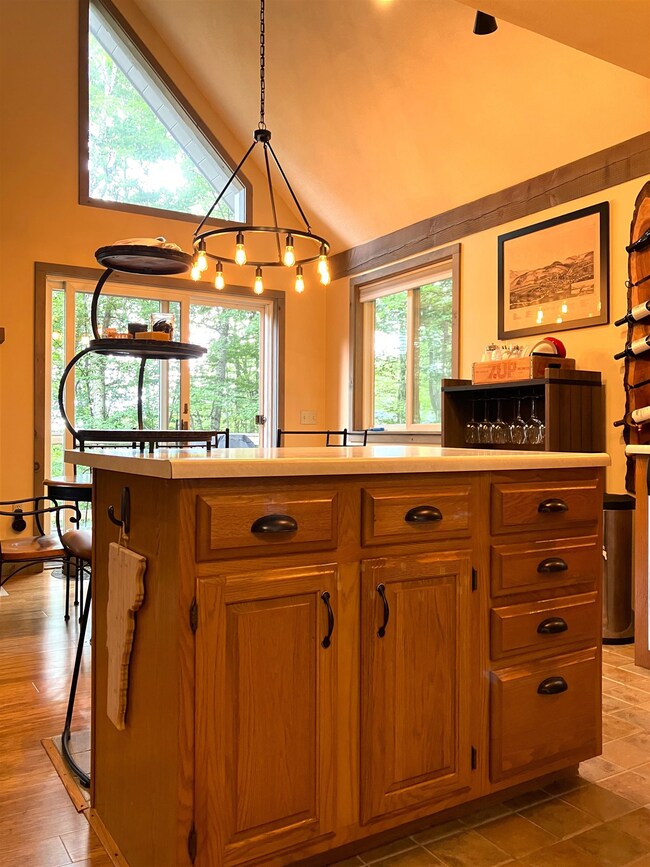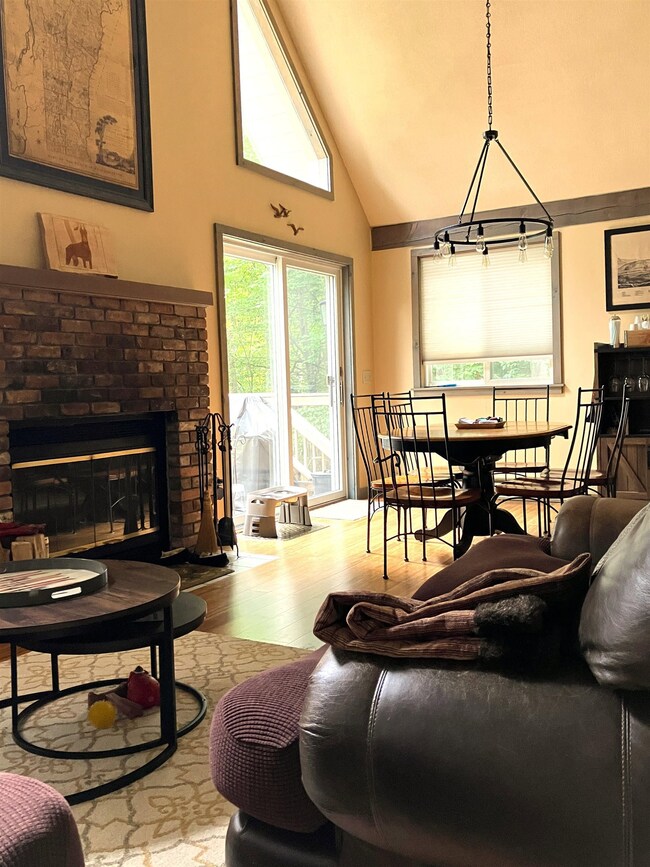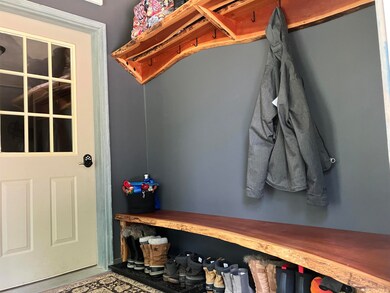22 Lower Howe's Rd Unit A89 Wilmington, VT 05363
Estimated payment $3,148/month
Highlights
- Ski Accessible
- Resort Property
- Deck
- Beach Access
- Chalet
- Lake, Pond or Stream
About This Home
Section A - end of the road, low on the Hill, this Chalet style home has a lot of desirable features you have been looking for, including a mudroom entry with custom live edge bench, ski, coat and storage racks, three levels of living space, view rail deck, fire pit, family room, laundry, bunk room and full bath on ground level, 2 bedrooms, a full bath and cathedral ceiling open concept living, dining and kitchen with island, sliders to the deck, plus a loft for extra entertaining or guest quarters. Start living your dream! Plus, enjoy all the amenities that Chimney Hill offers in its 1,200-Acre All Season Resort Campus, including the exclusive members-only Club House, located at 2,000' in elevation on the Main Hill, with indoor and outdoor heated pools, hot tub, arcade room small child playroom, members-only lounge, fully-equipped kitchen for HOA members to use, community room, reading nook, outdoor grill, playground, basketball, tennis, and the extensive multi-use trail system for snowmobiling, hiking, biking, x-country skiing, seasonal pickleball and ice skating, fishing pond, lookout, Haystack Mt trail access, and more. Southern Vermont and the Deerfield Valley offer golf, boating, hiking, paddleboarding, world-class skiing and shredding, the Green Mt National Forest, music, festivals, breweries, distilleries, unique shopping, flea markets, fine dining, casual dining, and so much more!
Home Details
Home Type
- Single Family
Est. Annual Taxes
- $5,239
Year Built
- Built in 1988
Lot Details
- 0.5 Acre Lot
- Sloped Lot
- Wooded Lot
- Property is zoned R1
Parking
- Gravel Driveway
Home Design
- Chalet
- Concrete Foundation
- Wood Frame Construction
- Wood Siding
- Radon Mitigation System
Interior Spaces
- 2,100 Sq Ft Home
- Property has 2 Levels
- Woodwork
- Cathedral Ceiling
- Natural Light
- Drapes & Rods
- Blinds
- Window Screens
- Mud Room
- Family Room
- Open Floorplan
- Living Room
- Dining Room
- Loft
Kitchen
- Microwave
- Dishwasher
Flooring
- Carpet
- Tile
Bedrooms and Bathrooms
- 3 Bedrooms
- Main Floor Bedroom
- 2 Full Bathrooms
Laundry
- Laundry Room
- Dryer
- Washer
Finished Basement
- Basement Fills Entire Space Under The House
- Interior Basement Entry
Home Security
- Carbon Monoxide Detectors
- Fire and Smoke Detector
Accessible Home Design
- Accessible Full Bathroom
- Low Pile Carpeting
Outdoor Features
- Beach Access
- Water Access
- Seasonal Water Access
- Municipal Residents Have Water Access Only
- Lake, Pond or Stream
- Deck
Utilities
- Baseboard Heating
- Septic Tank
- High Speed Internet
Community Details
Overview
- Resort Property
- Chimney Hill Subdivision
Amenities
- Common Area
Recreation
- Community Basketball Court
- Community Playground
- Ski Accessible
Map
Home Values in the Area
Average Home Value in this Area
Property History
| Date | Event | Price | List to Sale | Price per Sq Ft | Prior Sale |
|---|---|---|---|---|---|
| 11/14/2025 11/14/25 | For Sale | $514,999 | 0.0% | $245 / Sq Ft | |
| 11/10/2025 11/10/25 | Off Market | $514,999 | -- | -- | |
| 10/02/2025 10/02/25 | Price Changed | $524,999 | -3.7% | $250 / Sq Ft | |
| 09/06/2025 09/06/25 | Price Changed | $545,000 | -1.8% | $260 / Sq Ft | |
| 08/05/2025 08/05/25 | Price Changed | $555,000 | -2.5% | $264 / Sq Ft | |
| 07/15/2025 07/15/25 | For Sale | $569,000 | +167.8% | $271 / Sq Ft | |
| 05/25/2018 05/25/18 | Sold | $212,500 | -9.6% | $112 / Sq Ft | View Prior Sale |
| 03/29/2018 03/29/18 | Pending | -- | -- | -- | |
| 11/04/2017 11/04/17 | Price Changed | $235,000 | -6.0% | $124 / Sq Ft | |
| 09/08/2017 09/08/17 | Price Changed | $249,900 | -2.0% | $132 / Sq Ft | |
| 08/18/2017 08/18/17 | For Sale | $255,000 | -3.8% | $134 / Sq Ft | |
| 08/18/2017 08/18/17 | Pending | -- | -- | -- | |
| 09/03/2016 09/03/16 | For Sale | $265,000 | -- | $140 / Sq Ft |
Source: PrimeMLS
MLS Number: 5051532
- 12 Three Streams Way
- 28 Upper Howes Way
- 26 Upper Howes Way
- 30 Upper Howes Way
- 25 Upper Howes Way
- 47 Upper Howes Way Unit A-23
- 41 Two Brook Dr
- 46 Scattered Timber Rd
- 12 Lilla Ln
- 8 Lilla Ln
- 394 Haystack Rd Unit 2
- 343 Haystack Rd
- 00 Country Ct Unit 693
- 27 Country Ct
- 24 Eagle Dr Unit 20
- 139 Big Bend Loop
- 5 First Ln Unit 1
- 285 Chimney Hill Rd
- 564 Upper Dam Rd
- 566 Upper Dam Rd
- 3A Black Pine Unit ID1261564P
- 167 Howard Rd Unit 2
- 3 Ecology Dr Unit 3
- 124 Albe Dr
- 498 Marlboro Rd Unit S34
- 498 Marlboro Rd Unit N26
- 35 Dudley Place
- 1138 River Rd
- 201 Division St Unit 201
- 254 Union St Unit B
- 315 Pleasant St Unit 1
- 11 Founders Hill Rd
- 129 Grandview St Unit 129
- 4591 Vermont 30
- 106 School St Unit 3
- 432 South St Unit B4
- 722 Vermont 30
- 165 Benmont Ave
- 995 Western Ave Unit 200
- 1889 Vermont 30 Unit 1
