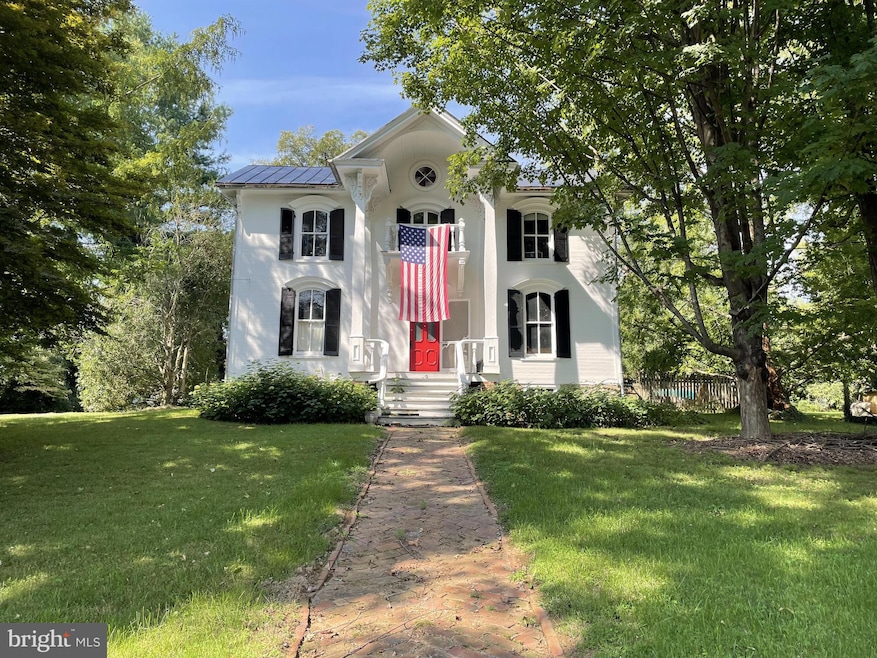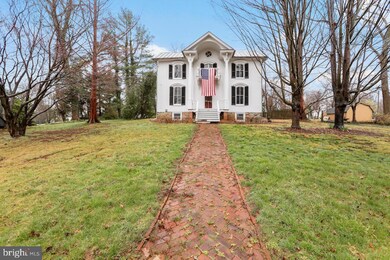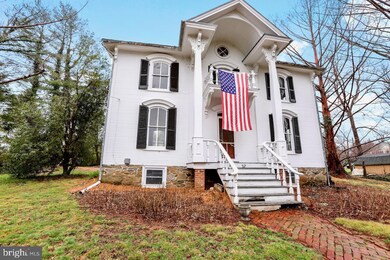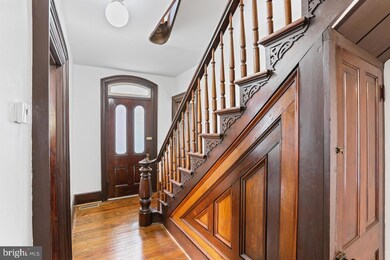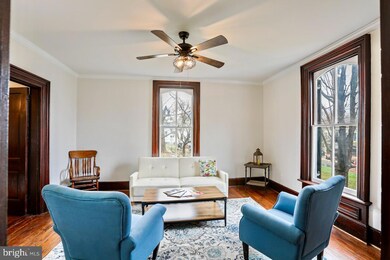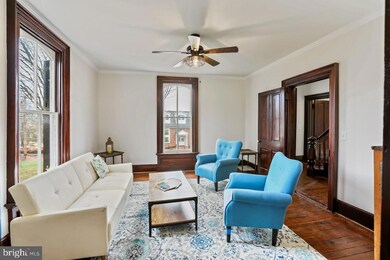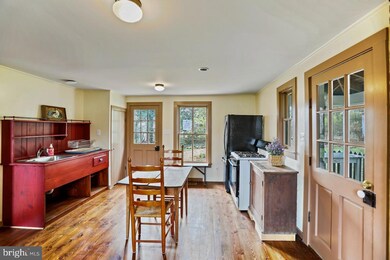
22 Main St Round Hill, VA 20141
Highlights
- Colonial Architecture
- Traditional Floor Plan
- Main Floor Bedroom
- Round Hill Elementary School Rated A-
- Wood Flooring
- 1 Fireplace
About This Home
As of December 2023Charming Home Built in 1880 with one of a kind features! This stunning property features a main home with 4 bedrooms/2 full baths and a separate "little house" with grandfathered in commercial usage. The property has been updated with refinished original hardwoods, new drywall, complete rewiring of electrical throughout both buildings with new breakers, new light fixtures, ceiling fans, recessed lighting in the kitchen, new paint, complete waterproofing of the basement with drain tile perimeter and sump pump with egress door and new windows, and new central heat. There is a separate building with commercial zoning including 900 SQ Ft. 2 car gravel drive. Fenced rear yard. NO HOA. So much history behind this gem of a property. This home is a must-see!
Last Agent to Sell the Property
Samson Properties License #WV0022361 Listed on: 04/07/2022

Home Details
Home Type
- Single Family
Est. Annual Taxes
- $4,401
Year Built
- Built in 1865
Lot Details
- 0.63 Acre Lot
- Back Yard Fenced
- Landscaped
- Property is zoned RH:R2
Home Design
- Colonial Architecture
- Brick Exterior Construction
- Metal Roof
Interior Spaces
- 2,232 Sq Ft Home
- Property has 2 Levels
- Traditional Floor Plan
- Crown Molding
- Ceiling Fan
- 1 Fireplace
- Entrance Foyer
- Family Room
- Living Room
- Formal Dining Room
- Sun or Florida Room
- Wood Flooring
- Crawl Space
Kitchen
- Eat-In Country Kitchen
- Breakfast Area or Nook
- Gas Oven or Range
- Ice Maker
Bedrooms and Bathrooms
- En-Suite Primary Bedroom
- En-Suite Bathroom
- Soaking Tub
- Walk-in Shower
Laundry
- Dryer
- Washer
Parking
- 2 Parking Spaces
- 2 Driveway Spaces
- Gravel Driveway
- On-Street Parking
Outdoor Features
- Screened Patio
- Office or Studio
- Shed
- Porch
Schools
- Round Hill Elementary School
- Harmony Middle School
- Woodgrove High School
Utilities
- Forced Air Heating and Cooling System
- Heating System Powered By Leased Propane
- Electric Water Heater
Community Details
- No Home Owners Association
- Town Of Round Hill Subdivision
Listing and Financial Details
- Assessor Parcel Number 584202239000
Ownership History
Purchase Details
Home Financials for this Owner
Home Financials are based on the most recent Mortgage that was taken out on this home.Purchase Details
Home Financials for this Owner
Home Financials are based on the most recent Mortgage that was taken out on this home.Purchase Details
Home Financials for this Owner
Home Financials are based on the most recent Mortgage that was taken out on this home.Similar Homes in Round Hill, VA
Home Values in the Area
Average Home Value in this Area
Purchase History
| Date | Type | Sale Price | Title Company |
|---|---|---|---|
| Deed | $725,000 | Old Republic National Title | |
| Deed | $699,000 | Stewart Title | |
| Warranty Deed | $500,000 | Vesta Settlement Llc |
Mortgage History
| Date | Status | Loan Amount | Loan Type |
|---|---|---|---|
| Open | $525,000 | Credit Line Revolving | |
| Previous Owner | $499,000 | New Conventional |
Property History
| Date | Event | Price | Change | Sq Ft Price |
|---|---|---|---|---|
| 12/15/2023 12/15/23 | Sold | $725,000 | -2.0% | $325 / Sq Ft |
| 10/20/2023 10/20/23 | Pending | -- | -- | -- |
| 10/06/2023 10/06/23 | For Sale | $739,900 | +5.9% | $331 / Sq Ft |
| 06/06/2022 06/06/22 | Sold | $699,000 | 0.0% | $313 / Sq Ft |
| 05/08/2022 05/08/22 | Pending | -- | -- | -- |
| 04/07/2022 04/07/22 | For Sale | $699,000 | +39.8% | $313 / Sq Ft |
| 10/06/2021 10/06/21 | Sold | $500,000 | 0.0% | $233 / Sq Ft |
| 09/14/2021 09/14/21 | For Sale | $500,000 | -- | $233 / Sq Ft |
Tax History Compared to Growth
Tax History
| Year | Tax Paid | Tax Assessment Tax Assessment Total Assessment is a certain percentage of the fair market value that is determined by local assessors to be the total taxable value of land and additions on the property. | Land | Improvement |
|---|---|---|---|---|
| 2024 | $6,029 | $696,940 | $211,500 | $485,440 |
| 2023 | $5,903 | $674,620 | $188,800 | $485,820 |
| 2022 | $4,038 | $453,760 | $153,800 | $299,960 |
| 2021 | $3,584 | $365,710 | $128,800 | $236,910 |
| 2020 | $3,751 | $362,380 | $128,800 | $233,580 |
| 2019 | $3,593 | $343,780 | $118,800 | $224,980 |
| 2018 | $3,484 | $321,140 | $118,800 | $202,340 |
| 2017 | $3,341 | $296,970 | $118,800 | $178,170 |
| 2016 | $3,527 | $308,000 | $0 | $0 |
| 2015 | $3,402 | $180,900 | $0 | $180,900 |
| 2014 | $3,354 | $181,610 | $0 | $181,610 |
Agents Affiliated with this Home
-
Robin Gebhardt

Seller's Agent in 2023
Robin Gebhardt
Century 21 New Millennium
(571) 420-9535
115 Total Sales
-
Edward Martin

Buyer's Agent in 2023
Edward Martin
Keller Williams Realty/Lee Beaver & Assoc.
(703) 867-3350
67 Total Sales
-
Carolyn Young

Seller's Agent in 2022
Carolyn Young
Samson Properties
(703) 261-9190
1,709 Total Sales
-
Lindsey Cook

Seller Co-Listing Agent in 2022
Lindsey Cook
Atoka Properties | Middleburg Real Estate
(703) 650-8360
55 Total Sales
-
Ryan Clegg

Buyer's Agent in 2022
Ryan Clegg
Atoka Properties | Middleburg Real Estate
(703) 209-9849
163 Total Sales
Map
Source: Bright MLS
MLS Number: VALO2022706
APN: 584-20-2239
- 1 Harmon Lodge Way
- 1C A Harmon Lodge
- Lot 1 C Harmon Lodge Way
- 19 N Bridge St
- 6 W Loudoun St
- 19 E Loudoun St
- 21 Piper Run Ave
- 35869 Devon Park Square
- 35871 Devon Park Square
- 17226 Greenwood Dr
- 17301 Cedar Bluff Ct
- 17391 Arrowood Place
- 35934 Newberry Crossing Place
- 17602 Yatton Rd
- 17598 Yatton Rd
- 17606 Yatton Rd
- 17435 Lethridge Cir
- 17601 Marbury St
- 17470 Lethridge Cir
- 35551 Sarasota St
