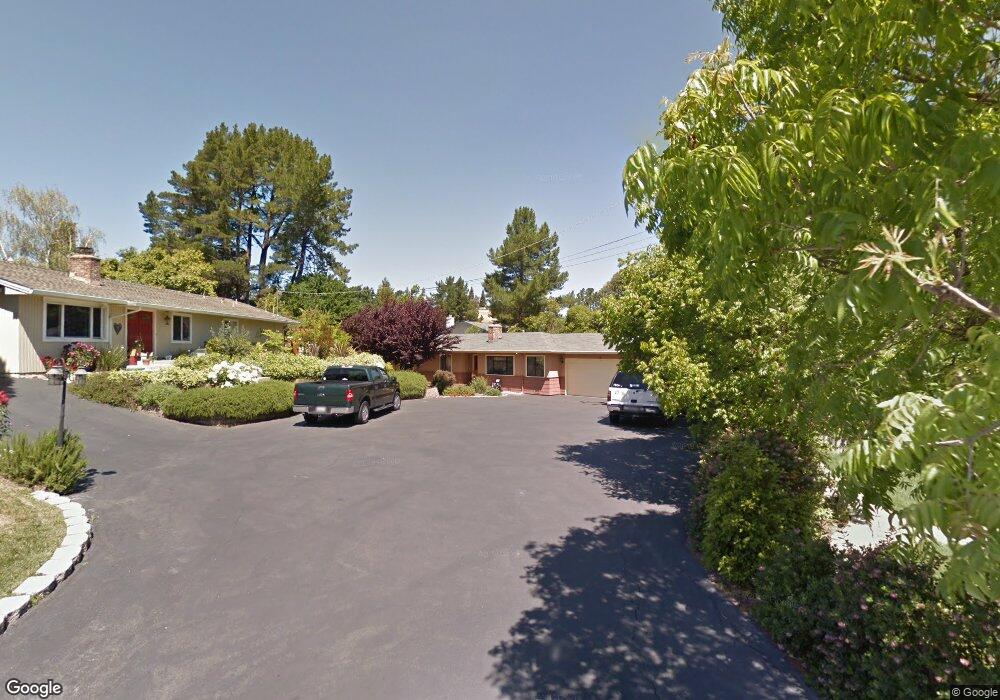22 Martin Ct Walnut Creek, CA 94597
Contra Costa Centre NeighborhoodEstimated Value: $1,761,000 - $1,879,000
4
Beds
3
Baths
3,142
Sq Ft
$581/Sq Ft
Est. Value
About This Home
This home is located at 22 Martin Ct, Walnut Creek, CA 94597 and is currently estimated at $1,824,194, approximately $580 per square foot. 22 Martin Ct is a home located in Contra Costa County with nearby schools including Fair Oaks Elementary School, Pleasant Hill Middle School, and Ygnacio Valley High School.
Ownership History
Date
Name
Owned For
Owner Type
Purchase Details
Closed on
Jun 25, 2024
Sold by
Kimball Spencer Andre and Kimball Heather Elizabet
Bought by
Stroup Damon Matthew and Serrato Tammy Danae
Current Estimated Value
Home Financials for this Owner
Home Financials are based on the most recent Mortgage that was taken out on this home.
Original Mortgage
$1,440,000
Outstanding Balance
$1,422,801
Interest Rate
6.99%
Mortgage Type
New Conventional
Estimated Equity
$401,393
Purchase Details
Closed on
Jul 29, 2021
Sold by
Flyhomes Investments Ca
Bought by
Kimball Spencer Andre and Kimball Heather Elizabeth
Home Financials for this Owner
Home Financials are based on the most recent Mortgage that was taken out on this home.
Original Mortgage
$1,280,000
Interest Rate
2.93%
Mortgage Type
New Conventional
Purchase Details
Closed on
Jun 23, 2021
Sold by
Samra Sukhjinder and Samra Gurdip
Bought by
Flyhomes Investments Ca Llc
Home Financials for this Owner
Home Financials are based on the most recent Mortgage that was taken out on this home.
Original Mortgage
$1,280,000
Interest Rate
2.93%
Mortgage Type
New Conventional
Purchase Details
Closed on
Sep 7, 2018
Sold by
New Bridge Equity Llc
Bought by
Samra Sukhjinder and Samra Gurdip
Home Financials for this Owner
Home Financials are based on the most recent Mortgage that was taken out on this home.
Original Mortgage
$830,000
Interest Rate
4.5%
Mortgage Type
New Conventional
Purchase Details
Closed on
Sep 5, 2018
Sold by
Kamboj Neetu
Bought by
Samra Sukhjinder
Home Financials for this Owner
Home Financials are based on the most recent Mortgage that was taken out on this home.
Original Mortgage
$830,000
Interest Rate
4.5%
Mortgage Type
New Conventional
Create a Home Valuation Report for This Property
The Home Valuation Report is an in-depth analysis detailing your home's value as well as a comparison with similar homes in the area
Home Values in the Area
Average Home Value in this Area
Purchase History
| Date | Buyer | Sale Price | Title Company |
|---|---|---|---|
| Stroup Damon Matthew | $1,800,000 | Chicago Title | |
| Kimball Spencer Andre | $1,600,000 | First American Title Company | |
| Flyhomes Investments Ca Llc | $1,600,000 | First American Title Company | |
| Samra Sukhjinder | $1,235,000 | Wfg National Title Insurance | |
| Samra Sukhjinder | -- | Wfg National Title Insurance | |
| Samra Gurdip | -- | Wfg National Title Insurance |
Source: Public Records
Mortgage History
| Date | Status | Borrower | Loan Amount |
|---|---|---|---|
| Open | Stroup Damon Matthew | $1,440,000 | |
| Previous Owner | Kimball Spencer Andre | $1,280,000 | |
| Previous Owner | Samra Sukhjinder | $830,000 |
Source: Public Records
Tax History Compared to Growth
Tax History
| Year | Tax Paid | Tax Assessment Tax Assessment Total Assessment is a certain percentage of the fair market value that is determined by local assessors to be the total taxable value of land and additions on the property. | Land | Improvement |
|---|---|---|---|---|
| 2025 | $19,175 | $1,800,000 | $1,000,000 | $800,000 |
| 2024 | $18,879 | $1,664,640 | $962,370 | $702,270 |
| 2023 | $18,879 | $1,632,000 | $943,500 | $688,500 |
| 2022 | $18,716 | $1,600,000 | $925,000 | $675,000 |
| 2021 | $15,006 | $1,272,749 | $669,868 | $602,881 |
| 2019 | $14,717 | $1,235,000 | $650,000 | $585,000 |
| 2018 | $12,513 | $1,060,128 | $593,028 | $467,100 |
| 2017 | $12,125 | $1,039,420 | $581,400 | $458,020 |
Source: Public Records
Map
Nearby Homes
- 914 Bancroft Rd
- 192 Mayhew Way
- 1909 Countrywood Ct
- 951 Bancroft Rd Unit 212
- 3173 Wayside Plaza Unit 207
- 100 Esperanza Place Unit 1200
- 1865 Countrywood Ct
- 3183 Wayside Plaza Unit 308
- 3183 Wayside Plaza Unit 319
- 3183 Wayside Plaza Unit 320
- 3183 Wayside Plaza Unit 103
- 3193 Wayside Plaza Unit 23
- 2172 La Salle Dr
- 1668 Countrywood Ct
- 1720 Countrywood Ct
- 1628 Countrywood Ct
- 1014 Bancroft Rd
- 1218 Hookston Rd
- 1605 Countrywood Ct
- 510 Ashton Way
- 500 Le Jean Way
- 12 Harold Ct
- 11 Harold Ct
- 22 Martini Place
- 502 Le Jean Way
- 498 Le Jean Way
- 38 Clemson Ct
- 501 Le Jean Way
- 492 Eleanor Ct
- 8 Harold Ct
- 7 Harold Ct
- 46 Clemson Ct
- 34 Clemson Ct
- 499 Le Jean Way
- 506 Le Jean Way
- 158 Las Juntas Way
- 486 Eleanor Ct
- 162 Las Juntas Way
- 150 Las Juntas Way
- 30 Clemson Ct
