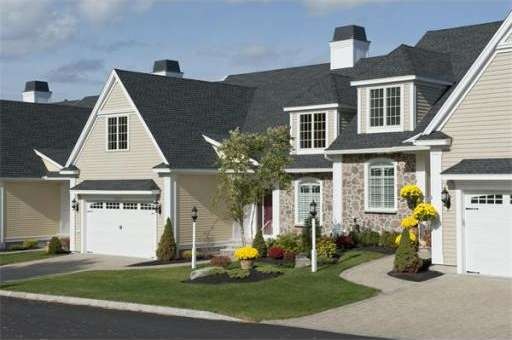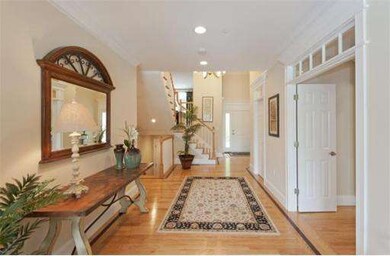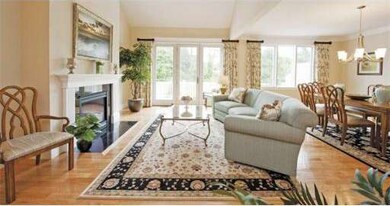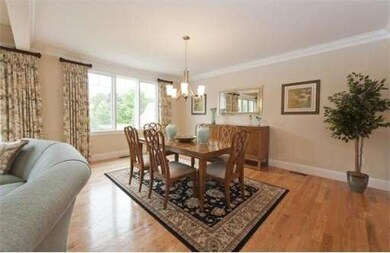22 Muirfield Cir Andover, MA 01810
Shawsheen Heights NeighborhoodAbout This Home
As of July 2018EXCEPTIONAL new building under construction in the EXCEPTIONAL LEGENDS CONDOMINIUMS featuring all the quality and EXCEPTIONAL standards you have come to expect from the area's top developer. STUNNING VIEWS AND EXQUISITE APPOINTMENT of this new building of three units make this a must see!!! New units feature kitchens with beautiful light cabinets and oversized islands perfect for entertaining and large family gatherings, convenient pantries located directly off the kitchen and attached to a spacious laundry room complete this inviting kitchen plan. Units are complete with first floor master suites including double walk-in closets and marble bathrooms, great rooms with custom built-in cabinetry, two car attached garages and incredible views to enjoy from the paver patio off the finished walk-out lower levels. Visit us soon before these are sold out!!!
Ownership History
Purchase Details
Home Financials for this Owner
Home Financials are based on the most recent Mortgage that was taken out on this home.Purchase Details
Map
Property Details
Home Type
Condominium
Est. Annual Taxes
$19,856
Year Built
2014
Lot Details
0
Listing Details
- Unit Level: 1
- Special Features: NewHome
- Property Sub Type: Condos
- Year Built: 2014
Interior Features
- Has Basement: Yes
- Fireplaces: 2
- Primary Bathroom: Yes
- Number of Rooms: 9
- Amenities: Public Transportation, Shopping, Swimming Pool, Tennis Court, Golf Course, Medical Facility, Highway Access, House of Worship, Private School, Public School
- Electric: 220 Volts, Circuit Breakers, 200 Amps
- Flooring: Tile, Wall to Wall Carpet, Hardwood
- Interior Amenities: Central Vacuum, Cable Available, Wetbar, French Doors
- Bedroom 2: Second Floor
- Bedroom 3: Second Floor
- Bathroom #1: First Floor
- Bathroom #2: Second Floor
- Bathroom #3: Second Floor
- Kitchen: First Floor
- Laundry Room: First Floor
- Living Room: First Floor
- Master Bedroom: First Floor
- Master Bedroom Description: Bathroom - Full, Ceiling - Coffered, Closet - Linen, Closet - Walk-in, Flooring - Hardwood, Main Level, Cable Hookup
- Dining Room: First Floor
- Family Room: First Floor
Exterior Features
- Construction: Frame, Conventional (2x4-2x6)
- Exterior Unit Features: Deck - Composite, Patio, Sprinkler System
Garage/Parking
- Garage Parking: Attached
- Garage Spaces: 2
- Parking: Off-Street, Common
- Parking Spaces: 2
Utilities
- Cooling Zones: 4
- Heat Zones: 4
- Hot Water: Natural Gas, Tankless
- Utility Connections: for Gas Range, for Gas Dryer, for Electric Dryer, Washer Hookup, Icemaker Connection
Condo/Co-op/Association
- Condominium Name: The Legends Condominiums
- Association Fee Includes: Water, Sewer, Master Insurance, Exterior Maintenance, Landscaping, Snow Removal, Refuse Removal
- Association Pool: No
- Management: Professional - Off Site
- Pets Allowed: Yes w/ Restrictions
- No Units: 58
- Unit Building: 5-3
Home Values in the Area
Average Home Value in this Area
Purchase History
| Date | Type | Sale Price | Title Company |
|---|---|---|---|
| Not Resolvable | $1,399,000 | -- | |
| Corporate Deed | -- | -- |
Mortgage History
| Date | Status | Loan Amount | Loan Type |
|---|---|---|---|
| Open | $600,000 | Adjustable Rate Mortgage/ARM | |
| Previous Owner | $263,600 | No Value Available | |
| Previous Owner | $749,900 | Stand Alone Refi Refinance Of Original Loan |
Property History
| Date | Event | Price | Change | Sq Ft Price |
|---|---|---|---|---|
| 07/24/2018 07/24/18 | Sold | $1,399,000 | 0.0% | $274 / Sq Ft |
| 06/08/2018 06/08/18 | Pending | -- | -- | -- |
| 06/06/2018 06/06/18 | For Sale | $1,399,000 | +3.6% | $274 / Sq Ft |
| 01/30/2015 01/30/15 | Sold | $1,350,000 | 0.0% | $355 / Sq Ft |
| 12/15/2014 12/15/14 | Pending | -- | -- | -- |
| 12/09/2014 12/09/14 | For Sale | $1,350,000 | -- | $355 / Sq Ft |
Tax History
| Year | Tax Paid | Tax Assessment Tax Assessment Total Assessment is a certain percentage of the fair market value that is determined by local assessors to be the total taxable value of land and additions on the property. | Land | Improvement |
|---|---|---|---|---|
| 2024 | $19,856 | $1,541,600 | $0 | $1,541,600 |
| 2023 | $19,216 | $1,406,700 | $0 | $1,406,700 |
| 2022 | $18,057 | $1,236,800 | $0 | $1,236,800 |
| 2021 | $20,518 | $1,341,900 | $0 | $1,341,900 |
| 2020 | $19,701 | $1,312,500 | $0 | $1,312,500 |
| 2019 | $5,015 | $1,295,300 | $0 | $1,295,300 |
| 2018 | $20,155 | $1,288,700 | $0 | $1,288,700 |
| 2017 | $19,405 | $1,278,300 | $0 | $1,278,300 |
| 2016 | $18,983 | $1,280,900 | $0 | $1,280,900 |
| 2015 | $150 | $10,000 | $0 | $10,000 |
Source: MLS Property Information Network (MLS PIN)
MLS Number: 71775405
APN: ANDO-000088-000106-A000503
- 13 Clubview Dr Unit 13
- 31 Bobby Jones Dr Unit 31
- 3 Beacon St
- 174 Beacon St
- 22 Swan Ln
- 57 William St
- 26 Marique Dr
- 10 Lorenzo Rd
- 15 Windemere Dr
- 2 William St
- 14 Cassimere St
- 13 Ridgewood Cir
- 3 Wood Ln
- 3 Green Meadow Ln
- 0
- 28 Mckenney Cir
- 257 N Main St Unit 11
- 30 Riverina Rd
- 543 Mount Vernon St
- 242 Mount Vernon St Unit 5




