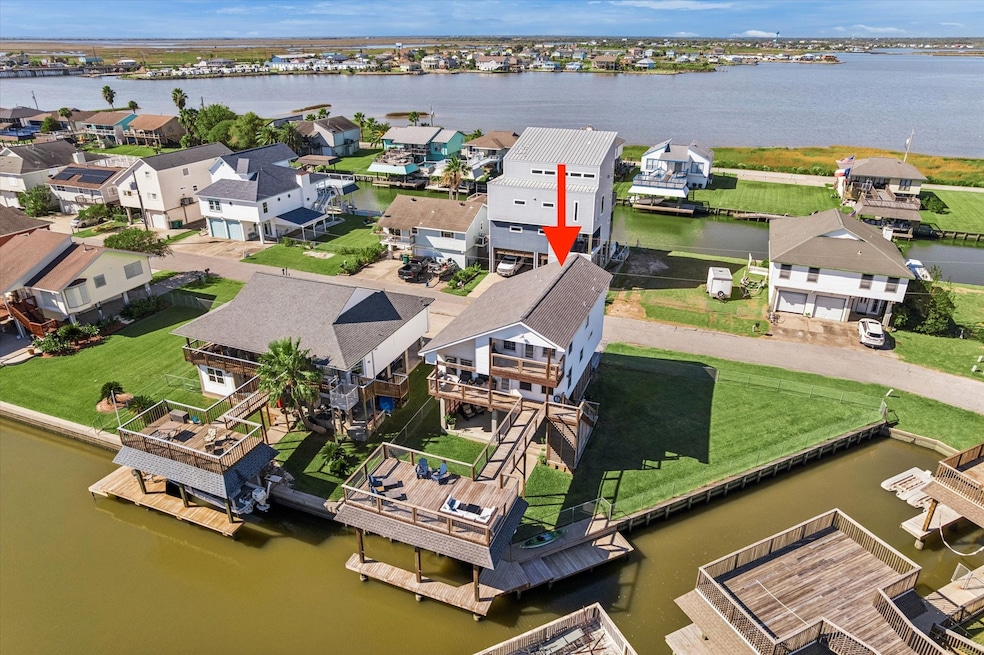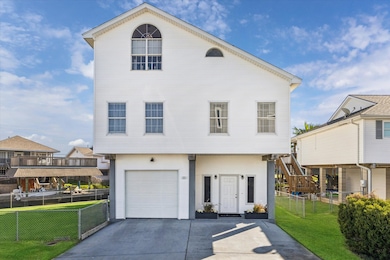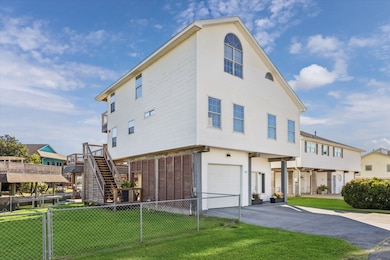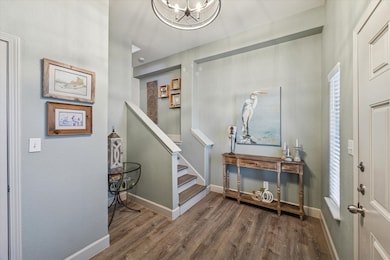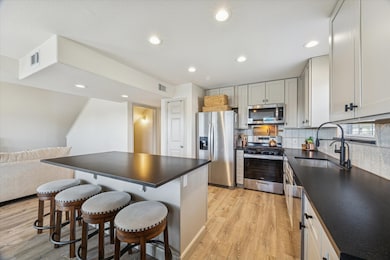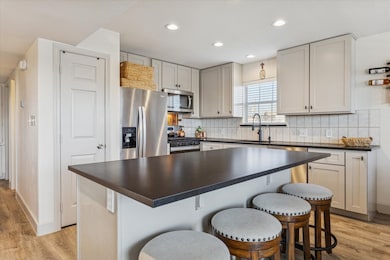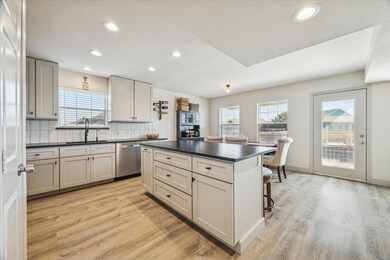22 N Flamingo St La Marque, TX 77568
Estimated payment $3,996/month
Total Views
154
3
Beds
2
Baths
2,218
Sq Ft
$261
Price per Sq Ft
Highlights
- Boat Lift
- Home fronts a canal
- Vaulted Ceiling
- Bay View
- Deck
- Wood Flooring
About This Home
Absolutely stunning, fully remodeled waterfront property. No detail overlooked! Features a full interior remodel including exterior deck and railings. Upstairs HVAC replaced 2025. Gas line installed. All appliances replaced 12/23. Kitchen refrigerator included with the house. Reverse osmosis water filtration installed at the kitchen sink. New fence installed along the canal. Almost every item inside this beautiful home has been replaced. This impeccable, move-in-ready gem on an oversized lot. Don't miss this rare opportunity!
Home Details
Home Type
- Single Family
Est. Annual Taxes
- $10,981
Year Built
- Built in 2000
Lot Details
- 6,686 Sq Ft Lot
- Home fronts a canal
- West Facing Home
- Back Yard Fenced
- Corner Lot
HOA Fees
- $29 Monthly HOA Fees
Parking
- 1 Car Attached Garage
Home Design
- Composition Roof
- Wood Siding
- Vinyl Siding
Interior Spaces
- 2,218 Sq Ft Home
- 2-Story Property
- Vaulted Ceiling
- Ceiling Fan
- Window Treatments
- Family Room Off Kitchen
- Bay Views
- Washer and Electric Dryer Hookup
Kitchen
- Gas Oven
- Gas Range
- Free-Standing Range
- Microwave
- Dishwasher
- Kitchen Island
- Granite Countertops
- Self-Closing Drawers and Cabinet Doors
- Disposal
Flooring
- Wood
- Vinyl Plank
- Vinyl
Bedrooms and Bathrooms
- 3 Bedrooms
- 2 Full Bathrooms
- Double Vanity
- Bathtub with Shower
- Separate Shower
Eco-Friendly Details
- ENERGY STAR Qualified Appliances
- Energy-Efficient Windows with Low Emissivity
- Energy-Efficient Lighting
- Energy-Efficient Thermostat
Outdoor Features
- Bulkhead
- Boat Lift
- Balcony
- Deck
- Covered Patio or Porch
Schools
- Hayley Elementary School
- La Marque Middle School
- La Marque High School
Utilities
- Central Heating and Cooling System
- Programmable Thermostat
Community Details
- Association fees include common areas
- Omega Bay HOA, Phone Number (409) 944-7567
- Omega Bay Numbered Sections Subdivision
Map
Create a Home Valuation Report for This Property
The Home Valuation Report is an in-depth analysis detailing your home's value as well as a comparison with similar homes in the area
Home Values in the Area
Average Home Value in this Area
Tax History
| Year | Tax Paid | Tax Assessment Tax Assessment Total Assessment is a certain percentage of the fair market value that is determined by local assessors to be the total taxable value of land and additions on the property. | Land | Improvement |
|---|---|---|---|---|
| 2025 | $7,921 | $477,480 | $116,000 | $361,480 |
| 2024 | $7,921 | $470,000 | $116,000 | $354,000 |
| 2023 | $7,921 | $446,431 | $0 | $0 |
| 2022 | $10,634 | $405,846 | $0 | $0 |
| 2021 | $10,488 | $377,860 | $45,250 | $332,610 |
| 2020 | $9,752 | $335,410 | $45,250 | $290,160 |
| 2019 | $9,243 | $309,160 | $45,250 | $263,910 |
| 2018 | $9,070 | $309,160 | $45,250 | $263,910 |
| 2017 | $8,918 | $309,160 | $45,250 | $263,910 |
| 2016 | $8,108 | $275,960 | $45,250 | $230,710 |
| 2015 | $6,653 | $275,960 | $45,250 | $230,710 |
| 2014 | $6,540 | $217,770 | $45,250 | $172,520 |
Source: Public Records
Property History
| Date | Event | Price | List to Sale | Price per Sq Ft | Prior Sale |
|---|---|---|---|---|---|
| 11/15/2025 11/15/25 | For Sale | $579,000 | +21.9% | $261 / Sq Ft | |
| 10/10/2023 10/10/23 | Sold | -- | -- | -- | View Prior Sale |
| 08/25/2023 08/25/23 | Pending | -- | -- | -- | |
| 08/18/2023 08/18/23 | Price Changed | $475,000 | -5.0% | $214 / Sq Ft | |
| 07/30/2023 07/30/23 | For Sale | $499,999 | 0.0% | $225 / Sq Ft | |
| 07/26/2023 07/26/23 | Pending | -- | -- | -- | |
| 06/09/2023 06/09/23 | For Sale | $499,999 | 0.0% | $225 / Sq Ft | |
| 05/27/2023 05/27/23 | Pending | -- | -- | -- | |
| 05/21/2023 05/21/23 | Price Changed | $499,999 | -8.3% | $225 / Sq Ft | |
| 05/10/2023 05/10/23 | For Sale | $545,000 | 0.0% | $246 / Sq Ft | |
| 05/04/2023 05/04/23 | Pending | -- | -- | -- | |
| 03/24/2023 03/24/23 | For Sale | $545,000 | -- | $246 / Sq Ft |
Source: Houston Association of REALTORS®
Purchase History
| Date | Type | Sale Price | Title Company |
|---|---|---|---|
| Deed | -- | Great American Title | |
| Vendors Lien | -- | None Available | |
| Special Warranty Deed | -- | Chicago Title Servicelink Br | |
| Trustee Deed | $197,568 | None Available | |
| Warranty Deed | -- | Texas American Title Company | |
| Vendors Lien | -- | Stewart Title Company |
Source: Public Records
Mortgage History
| Date | Status | Loan Amount | Loan Type |
|---|---|---|---|
| Open | $423,000 | New Conventional | |
| Previous Owner | $240,052 | VA | |
| Previous Owner | $183,150 | Purchase Money Mortgage | |
| Previous Owner | $131,200 | Purchase Money Mortgage |
Source: Public Records
Source: Houston Association of REALTORS®
MLS Number: 97042045
APN: 5515-0002-0022-000
Nearby Homes
- 26 N Flamingo St
- 27 N Flamingo St
- 7 N Flamingo St
- 30 N Curlew St
- 9 S Sandpiper St
- 4 S Flamingo St
- 0 Causeway Park Off Hwy 45
- 3 N Pelican St
- 12 S Sandpiper St
- 7014 Terrasso Dr
- 12 Highland Dr
- 11 Highland Dr
- 10 S Sandpiper St
- 2 N Redwing St
- 7016 Delesandri Dr
- 2900 Highway 6
- 5 S Redwing St
- 31 Lakeside Dr
- 33 Lakeside Dr
- 7117 Delesandri Dr
- 7016 Delesandri Dr
- 3391 Hwy 6
- 17 Edgewater Dr
- 170 Barracuda St
- 70 Tarpon St
- 58 Lakeside Dr
- 370 Ling St
- 316 Ling St
- 812 Marlin St
- 215 Barracuda St
- 900 Bonita St
- 4406 Helen St Unit 2
- 6935 W Holiday St
- 4620 N Railroad Ave
- 4717 Heron St
- 4802 Crane St
- 110 Prune St
- 928 Main St Unit 922
- 6 Southlawn Cir
- 129 Lee Dr
