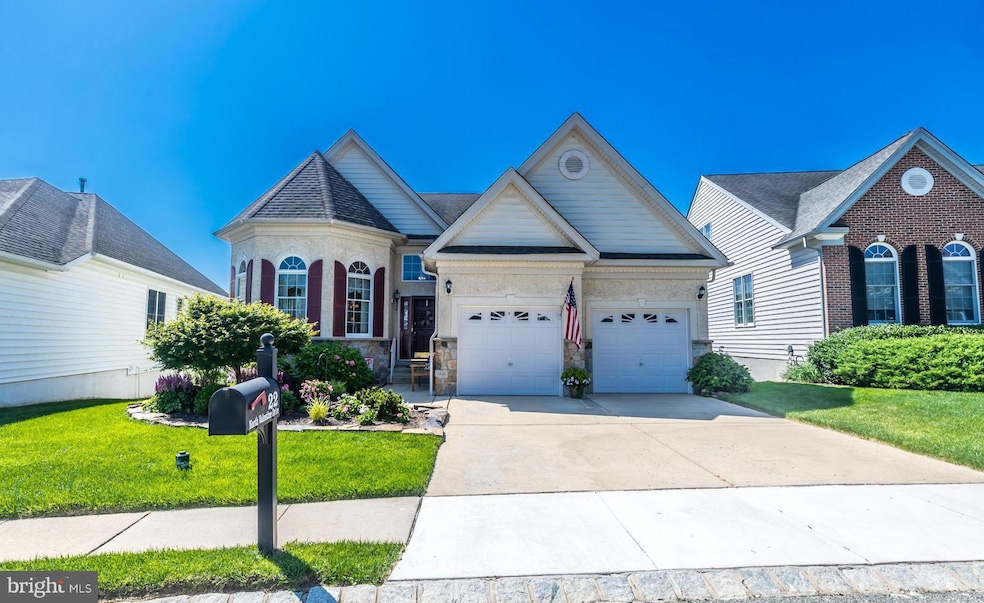
22 N Valentine Dr Garnet Valley, PA 19060
Garnet Valley NeighborhoodEstimated payment $5,077/month
Highlights
- Fitness Center
- Gated Community
- Vaulted Ceiling
- Active Adult
- Clubhouse
- Traditional Architecture
About This Home
Immaculate, move-in ready 3 bedroom, 3 bath home with in the prestigious active adult community of Riviera At Concord. This expanded Monaco is the largest model, complete with a new roof, in the sought after community with an open floor plan, gleaming hardwood floors, vaulted family room ceiling, kitchen with granite counters, stainless appliances, breakfast counter and eat-in breakfast area. There is a sunny solarium with entry to the large deck, a spacious family room with a gas fireplace along with the first floor ensuite primary bedroom and bath. An additional bedroom, full hall bath and laundry with garage entry complete the main level. Up to the loft with an office/bedroom, walk in closet and full bath. The full walk out basement offers plenty of clean, dry storage or ready to be finished for even more space! Conveniently located near shopping and major highways. This gated community is the perfect place to right size your world!
Co-Listing Agent
Sam Rader Sellers
BHHS Fox & Roach-West Chester License #RS374927
Home Details
Home Type
- Single Family
Est. Annual Taxes
- $9,987
Year Built
- Built in 2003
Lot Details
- Property is in excellent condition
HOA Fees
- $325 Monthly HOA Fees
Parking
- 2 Car Direct Access Garage
- Garage Door Opener
- Driveway
Home Design
- Traditional Architecture
- Stone Siding
- Vinyl Siding
- Concrete Perimeter Foundation
- Stucco
Interior Spaces
- 3,107 Sq Ft Home
- Property has 2 Levels
- Vaulted Ceiling
- 1 Fireplace
- Family Room
- Living Room
- Dining Room
- Loft
- Sun or Florida Room
- Unfinished Basement
- Walk-Out Basement
- Breakfast Room
Bedrooms and Bathrooms
- En-Suite Primary Bedroom
Laundry
- Laundry Room
- Laundry on main level
Utilities
- Forced Air Heating and Cooling System
- Natural Gas Water Heater
Listing and Financial Details
- Coming Soon on 9/12/25
- Tax Lot 013-029
- Assessor Parcel Number 13-00-00920-19
Community Details
Overview
- Active Adult
- $1,000 Capital Contribution Fee
- Association fees include lawn maintenance, snow removal, common area maintenance
- Senior Community | Residents must be 55 or older
- Riviera At Concord Subdivision
Recreation
- Fitness Center
- Community Pool
Additional Features
- Clubhouse
- Gated Community
Map
Home Values in the Area
Average Home Value in this Area
Tax History
| Year | Tax Paid | Tax Assessment Tax Assessment Total Assessment is a certain percentage of the fair market value that is determined by local assessors to be the total taxable value of land and additions on the property. | Land | Improvement |
|---|---|---|---|---|
| 2025 | $9,819 | $431,270 | $177,680 | $253,590 |
| 2024 | $9,819 | $431,270 | $177,680 | $253,590 |
| 2023 | $9,574 | $431,270 | $177,680 | $253,590 |
| 2022 | $9,468 | $431,270 | $177,680 | $253,590 |
| 2021 | $15,921 | $431,270 | $177,680 | $253,590 |
| 2020 | $9,736 | $246,383 | $93,810 | $152,573 |
| 2019 | $9,592 | $246,383 | $93,810 | $152,573 |
| 2018 | $9,444 | $246,383 | $0 | $0 |
| 2017 | $9,252 | $246,383 | $0 | $0 |
| 2016 | $1,352 | $246,383 | $0 | $0 |
| 2015 | $1,352 | $246,383 | $0 | $0 |
| 2014 | $1,352 | $246,383 | $0 | $0 |
Purchase History
| Date | Type | Sale Price | Title Company |
|---|---|---|---|
| Corporate Deed | $433,868 | -- |
Mortgage History
| Date | Status | Loan Amount | Loan Type |
|---|---|---|---|
| Open | $250,000 | Credit Line Revolving | |
| Closed | $330,500 | New Conventional | |
| Closed | $366,350 | New Conventional | |
| Closed | $322,700 | Purchase Money Mortgage | |
| Closed | $89,474 | No Value Available |
Similar Homes in the area
Source: Bright MLS
MLS Number: PADE2096786
APN: 13-00-00920-19
- 69 S Valentine Dr
- 249 Mattson Rd
- 1000 Valleybrook Rd Unit 400
- 1229 Woodsview Dr
- 3024 Foulk Rd
- Aberlour Plan at Garnet Pointe
- Dalmore Plan at Garnet Pointe
- Rosebank Plan at Garnet Pointe
- Bowmore Plan at Garnet Pointe
- Monteverdi Plan at Garnet Pointe
- 352 Concord Rd
- 3129 Woods Edge Dr
- 103 Valleybrook Rd
- 213 Bishop Dr
- 214 Bishop Dr
- 329 Ivy Mills Rd
- 3 Bethel Rd
- 239 Bishop Dr
- 1747 Garnet Mine Rd
- 1739 Garnet Mine Rd
- 139 Mattson Rd
- 67 Bishop Dr
- 5 Hibberd Rd
- 785 Cherry Tree Rd
- 700 Cherry Tree Rd
- 21 Dougherty Blvd Unit V3
- 20 Dougherty Blvd Unit L5
- 4301 Lydia Hollow Dr Unit B
- 99 Briarcliff Ct
- 1000 Ellis Dr
- 4701 Pennell Rd Unit J6
- 4701 Pennell Rd Unit E
- 3360 Chichester Ave
- 103 Segel Dr
- 3131 Meetinghouse Rd
- 524 E Saint Andrews Dr
- 274 Glen Riddle Rd
- 27208 Valley Run Dr Unit 208
- 27511 Valley Run Dr Unit 511
- 275 Glen Riddle Rd






