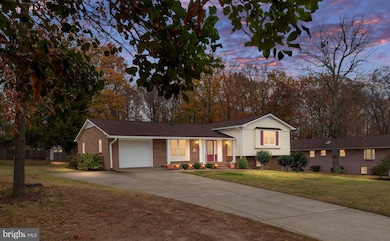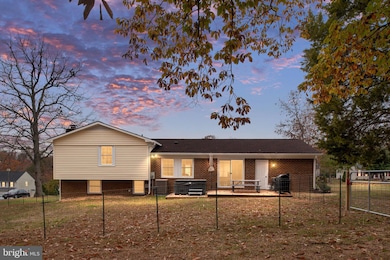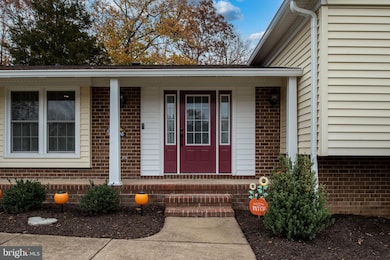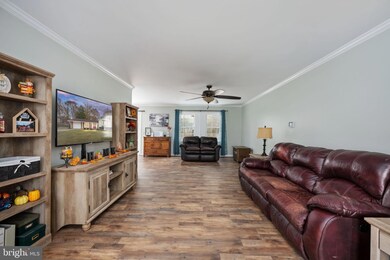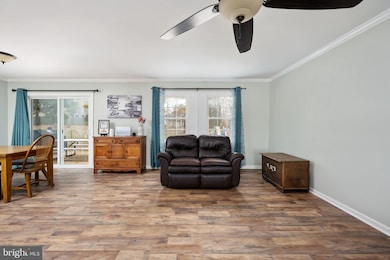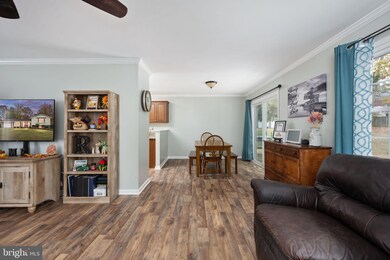
22 Noel Dr Fredericksburg, VA 22408
New Post NeighborhoodHighlights
- Spa
- 0.6 Acre Lot
- Backs to Trees or Woods
- View of Trees or Woods
- Deck
- 1 Fireplace
About This Home
As of December 2024Nestled in the highly sought-after subdivision of Arrington Heights, this delightful 4-bedroom, 2-bathroom split-level home offers both comfort and functionality in a peaceful, no-HOA section of the neighborhood. Sitting on a generous .6-acre lot, this home boasts 2,280 square feet of living space, ideal for working professionals, hobbyists, or anyone seeking extra room to spread out. Meticulously maintained and move-in ready, this home blends modern updates with timeless appeal.
Inside, you'll find a beautifully updated interior featuring fresh paint and crown molding throughout, complemented by brand-new flooring—including plush carpet and durable LVP. The spacious living areas flow seamlessly, while the finished basement provides a cozy retreat with a charming brick fireplace, perfect for chilly evenings.
The kitchen is a chef’s dream with gleaming granite countertops, stainless steel appliances, and a newly added pantry for extra storage—offering both style and functionality for everyday cooking or entertaining.
An additional room downstairs provides versatility, serving as a 4th legal bedroom, office, or creative space to suit your lifestyle needs.
The attached 1-car garage with extended space is perfect for a workshop or added storage. Outside, the .6-acre lot offers a partially fenced backyard, a shed for extra storage, and a fantastic patio area with a hot tub—ideal for relaxation or entertaining. The property includes a playground, and the backyard backs to trees, ensuring privacy and tranquility.
With a newer HVAC system, Pella windows, and a roof replaced in 2020, this home provides peace of mind and energy efficiency. The large concrete driveway offers ample parking, and the walkout basement provides convenient access to the outdoors.
Conveniently located near major shopping, schools, and the VRE, this charming home offers a perfect blend of suburban comfort and city accessibility. Don’t miss your chance to own this meticulously maintained, turn-key property in a desirable location—schedule your showing today!
Last Agent to Sell the Property
Berkshire Hathaway HomeServices PenFed Realty License #0225219513 Listed on: 11/22/2024

Last Buyer's Agent
Berkshire Hathaway HomeServices PenFed Realty License #0225230641

Home Details
Home Type
- Single Family
Est. Annual Taxes
- $2,089
Year Built
- Built in 1976
Lot Details
- 0.6 Acre Lot
- Partially Fenced Property
- Landscaped
- Backs to Trees or Woods
- Back and Front Yard
- Property is in excellent condition
- Property is zoned R1
Parking
- 1 Car Attached Garage
- Front Facing Garage
Home Design
- Split Level Home
- Brick Exterior Construction
- Permanent Foundation
- Architectural Shingle Roof
- Vinyl Siding
Interior Spaces
- Property has 3 Levels
- Crown Molding
- Ceiling Fan
- 1 Fireplace
- Double Pane Windows
- Window Treatments
- Six Panel Doors
- Entrance Foyer
- Living Room
- Combination Kitchen and Dining Room
- Den
- Views of Woods
- Storm Doors
- Eat-In Kitchen
- Laundry Room
Flooring
- Carpet
- Ceramic Tile
Bedrooms and Bathrooms
- En-Suite Primary Bedroom
- Walk-In Closet
- 2 Full Bathrooms
Finished Basement
- Walk-Out Basement
- Side Exterior Basement Entry
- Laundry in Basement
Outdoor Features
- Spa
- Deck
- Patio
- Shed
- Play Equipment
- Porch
Utilities
- Heat Pump System
- Electric Water Heater
Community Details
- No Home Owners Association
- Arrington Heights Subdivision
Listing and Financial Details
- Tax Lot 11
- Assessor Parcel Number 36C1-11-
Ownership History
Purchase Details
Home Financials for this Owner
Home Financials are based on the most recent Mortgage that was taken out on this home.Purchase Details
Home Financials for this Owner
Home Financials are based on the most recent Mortgage that was taken out on this home.Purchase Details
Home Financials for this Owner
Home Financials are based on the most recent Mortgage that was taken out on this home.Purchase Details
Home Financials for this Owner
Home Financials are based on the most recent Mortgage that was taken out on this home.Purchase Details
Similar Homes in Fredericksburg, VA
Home Values in the Area
Average Home Value in this Area
Purchase History
| Date | Type | Sale Price | Title Company |
|---|---|---|---|
| Deed | $435,000 | Ratified Title | |
| Warranty Deed | $401,000 | None Listed On Document | |
| Warranty Deed | $235,000 | -- | |
| Trustee Deed | $151,600 | -- | |
| Quit Claim Deed | -- | -- |
Mortgage History
| Date | Status | Loan Amount | Loan Type |
|---|---|---|---|
| Open | $348,000 | New Conventional | |
| Previous Owner | $360,900 | New Conventional | |
| Previous Owner | $176,000 | Stand Alone Refi Refinance Of Original Loan | |
| Previous Owner | $199,750 | New Conventional | |
| Previous Owner | $151,000 | New Conventional |
Property History
| Date | Event | Price | Change | Sq Ft Price |
|---|---|---|---|---|
| 12/13/2024 12/13/24 | Sold | $435,000 | 0.0% | $193 / Sq Ft |
| 11/23/2024 11/23/24 | Pending | -- | -- | -- |
| 11/22/2024 11/22/24 | For Sale | $435,000 | +6.1% | $193 / Sq Ft |
| 06/26/2023 06/26/23 | Sold | $410,000 | +2.5% | $182 / Sq Ft |
| 06/06/2023 06/06/23 | For Sale | $399,900 | +70.2% | $177 / Sq Ft |
| 05/12/2014 05/12/14 | Sold | $235,000 | -0.8% | $103 / Sq Ft |
| 04/11/2014 04/11/14 | Pending | -- | -- | -- |
| 04/04/2014 04/04/14 | Price Changed | $237,000 | -0.2% | $104 / Sq Ft |
| 03/21/2014 03/21/14 | For Sale | $237,500 | +1.1% | $104 / Sq Ft |
| 03/20/2014 03/20/14 | Off Market | $235,000 | -- | -- |
| 03/03/2014 03/03/14 | Pending | -- | -- | -- |
| 02/25/2014 02/25/14 | Price Changed | $237,500 | -1.0% | $104 / Sq Ft |
| 02/12/2014 02/12/14 | For Sale | $240,000 | 0.0% | $105 / Sq Ft |
| 02/06/2014 02/06/14 | Pending | -- | -- | -- |
| 01/29/2014 01/29/14 | Price Changed | $240,000 | -3.0% | $105 / Sq Ft |
| 01/17/2014 01/17/14 | Price Changed | $247,500 | -1.0% | $109 / Sq Ft |
| 01/02/2014 01/02/14 | Price Changed | $250,000 | -2.0% | $110 / Sq Ft |
| 12/15/2013 12/15/13 | For Sale | $255,000 | -- | $112 / Sq Ft |
Tax History Compared to Growth
Tax History
| Year | Tax Paid | Tax Assessment Tax Assessment Total Assessment is a certain percentage of the fair market value that is determined by local assessors to be the total taxable value of land and additions on the property. | Land | Improvement |
|---|---|---|---|---|
| 2024 | $2,411 | $328,300 | $120,000 | $208,300 |
| 2023 | $2,185 | $283,200 | $105,000 | $178,200 |
| 2022 | $2,089 | $283,200 | $105,000 | $178,200 |
| 2021 | $1,837 | $227,000 | $90,000 | $137,000 |
| 2020 | $1,837 | $227,000 | $90,000 | $137,000 |
| 2019 | $1,802 | $212,600 | $75,000 | $137,600 |
| 2018 | $1,771 | $212,600 | $75,000 | $137,600 |
| 2017 | $1,768 | $208,000 | $55,000 | $153,000 |
| 2016 | $1,768 | $208,000 | $55,000 | $153,000 |
| 2015 | $1,264 | $217,200 | $45,000 | $172,200 |
| 2014 | $1,264 | $190,600 | $45,000 | $145,600 |
Agents Affiliated with this Home
-
Justin Brown

Seller's Agent in 2024
Justin Brown
BHHS PenFed (actual)
(540) 273-6501
7 in this area
72 Total Sales
-
Stephanie Hiner

Buyer's Agent in 2024
Stephanie Hiner
BHHS PenFed (actual)
(540) 621-9355
13 in this area
271 Total Sales
-
Patricia Carter-Feindt

Seller's Agent in 2023
Patricia Carter-Feindt
Long & Foster
(540) 846-3818
2 in this area
31 Total Sales
-
David Coy

Seller's Agent in 2014
David Coy
Red Cedar Real Estate
(571) 354-0505
255 Total Sales
-
Charlotte Rouse

Buyer's Agent in 2014
Charlotte Rouse
Coldwell Banker Elite
(540) 419-9206
6 in this area
170 Total Sales
Map
Source: Bright MLS
MLS Number: VASP2029326
APN: 36C-1-11
- 3715 Fairways Ct
- 13104 Cherub Way
- 3714 Fairways Ct
- 13014 Maple Springs Dr
- 10304 Laurel Ridge Way
- 3800 Fallwood Ln
- 10302 Laurel Ridge Way
- 10300 N Hampton Ln
- 10501 Afton Grove Ct
- 10501 Afton Grove Ct
- 4205 Amelia Dr
- 10621 Afton Grove Ct
- 10623 Afton Grove Ct
- 10507 Watford Ln
- 3905 Corbin Hall Ln
- 10502 Watford Ln
- 10628 Afton Grove Ct
- 3910 Corbin Hall Ln
- 3801 Carlyle Ct
- 10325 Watford Ln

