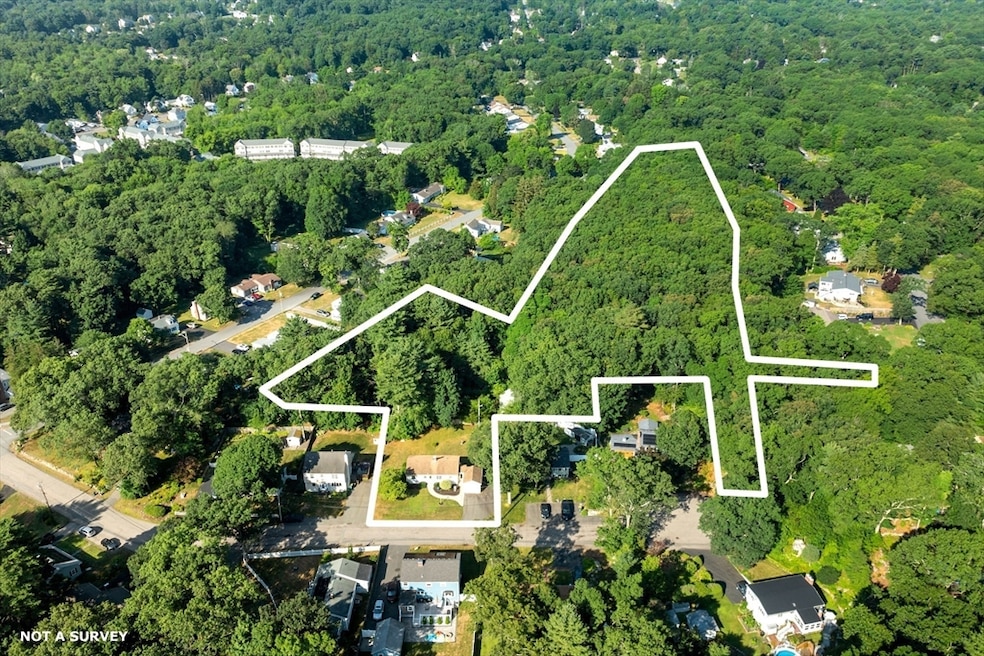
22 Oakland Cir Abington, MA 02351
Highlights
- Golf Course Community
- 4.44 Acre Lot
- Wooded Lot
- Community Stables
- Property is near public transit
- Ranch Style House
About This Home
As of August 2025Offer deadline Tuesday 7/15 @ 12:00 PM! Welcome to 22 Oakland Circle! Located in a quiet cul-de-sac, this extremely well maintained home sits on 4.44 acres of land! Inside, enjoy a bright layout with Central AC, a double-sided fireplace between the living and dining rooms, complemented by refinished hardwood floors. The spacious kitchen opens to multiple dining areas allowing for a versatile floor plan. Downstairs awaits a large partially finished basement with great potential! Outside, a large flat yard with plenty of privacy. At the end of the long driveway you will find a sizable workshop with a garage door that is ideal for collectors, builders, car enthusiasts, or simply more storage! Buyer and buyer's agent to perform their own due diligence regarding property information, zoning, and permitting. Showings to start immediately!
Home Details
Home Type
- Single Family
Est. Annual Taxes
- $7,476
Year Built
- Built in 1955
Lot Details
- 4.44 Acre Lot
- Property fronts an easement
- Near Conservation Area
- Wooded Lot
Parking
- 3 Car Garage
- Parking Storage or Cabinetry
- Workshop in Garage
- Garage Door Opener
- Open Parking
- Off-Street Parking
Home Design
- Ranch Style House
- Frame Construction
- Shingle Roof
- Concrete Perimeter Foundation
Interior Spaces
- Recessed Lighting
- Window Screens
- Entrance Foyer
- Living Room with Fireplace
- Dining Room with Fireplace
Kitchen
- Range with Range Hood
- Freezer
- Dishwasher
- Upgraded Countertops
Flooring
- Wood
- Laminate
- Tile
Bedrooms and Bathrooms
- 2 Bedrooms
- 1 Full Bathroom
- Bathtub with Shower
Laundry
- Dryer
- Washer
Partially Finished Basement
- Walk-Out Basement
- Basement Fills Entire Space Under The House
- Interior Basement Entry
- Block Basement Construction
- Laundry in Basement
Outdoor Features
- Bulkhead
- Patio
- Separate Outdoor Workshop
- Outdoor Storage
- Breezeway
- Rain Gutters
Location
- Property is near public transit
- Property is near schools
Utilities
- Central Air
- 1 Cooling Zone
- 1 Heating Zone
- Heating System Uses Oil
- Baseboard Heating
- Water Heater
Listing and Financial Details
- Assessor Parcel Number M:59 L:84,921261
Community Details
Overview
- No Home Owners Association
Amenities
- Shops
- Coin Laundry
Recreation
- Golf Course Community
- Tennis Courts
- Community Pool
- Park
- Community Stables
- Jogging Path
- Bike Trail
Ownership History
Purchase Details
Similar Homes in the area
Home Values in the Area
Average Home Value in this Area
Purchase History
| Date | Type | Sale Price | Title Company |
|---|---|---|---|
| Deed | -- | -- |
Mortgage History
| Date | Status | Loan Amount | Loan Type |
|---|---|---|---|
| Open | $504,000 | No Value Available | |
| Closed | $504,000 | No Value Available |
Property History
| Date | Event | Price | Change | Sq Ft Price |
|---|---|---|---|---|
| 08/25/2025 08/25/25 | Sold | $600,000 | +11.1% | $382 / Sq Ft |
| 07/15/2025 07/15/25 | Pending | -- | -- | -- |
| 07/10/2025 07/10/25 | For Sale | $539,900 | -- | $343 / Sq Ft |
Tax History Compared to Growth
Tax History
| Year | Tax Paid | Tax Assessment Tax Assessment Total Assessment is a certain percentage of the fair market value that is determined by local assessors to be the total taxable value of land and additions on the property. | Land | Improvement |
|---|---|---|---|---|
| 2025 | $7,476 | $572,400 | $338,800 | $233,600 |
| 2024 | $7,315 | $546,700 | $314,900 | $231,800 |
| 2023 | $7,621 | $536,300 | $293,200 | $243,100 |
| 2022 | $7,395 | $485,900 | $256,900 | $229,000 |
| 2021 | $7,123 | $432,200 | $240,800 | $191,400 |
| 2020 | $4,945 | $426,700 | $242,000 | $184,700 |
| 2019 | $4,868 | $390,500 | $235,100 | $155,400 |
| 2018 | $6,884 | $386,300 | $235,100 | $151,200 |
| 2017 | $6,626 | $361,100 | $235,100 | $126,000 |
| 2016 | $6,050 | $337,400 | $220,900 | $116,500 |
| 2015 | $5,576 | $328,000 | $220,900 | $107,100 |
Agents Affiliated with this Home
-
Natalia Maccarrone

Seller's Agent in 2025
Natalia Maccarrone
RE/MAX
(781) 987-4781
5 in this area
76 Total Sales
-
Mike Clancy

Buyer's Agent in 2025
Mike Clancy
Tullish & Clancy
(781) 254-8535
10 in this area
153 Total Sales
Map
Source: MLS Property Information Network (MLS PIN)
MLS Number: 73402511
APN: ABIN-000059-000000-000084






