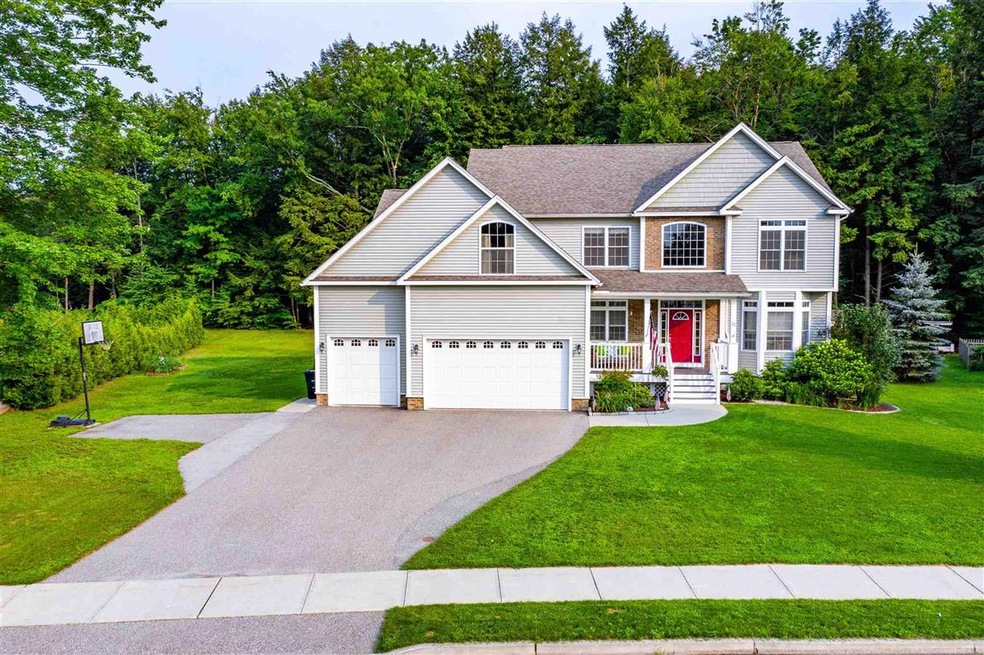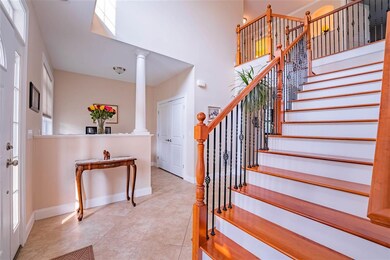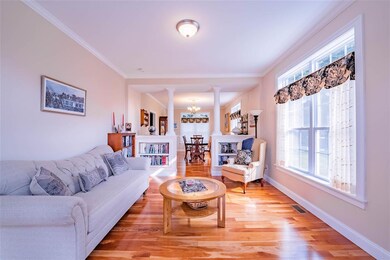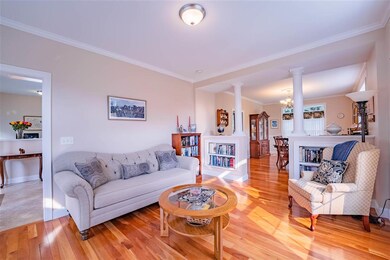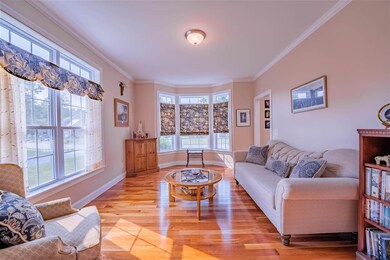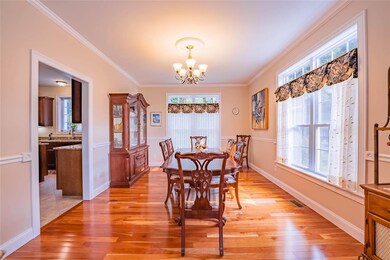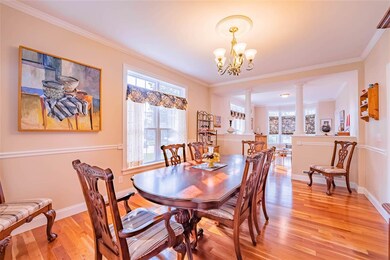
22 Obrien Dr South Burlington, VT 05403
Estimated Value: $959,000 - $1,178,000
Highlights
- 0.51 Acre Lot
- Colonial Architecture
- Multiple Fireplaces
- Frederick H. Tuttle Middle School Rated A-
- Deck
- Wood Flooring
About This Home
As of September 2021This gorgeous 4 bedroom 3 1/2 bath home located in a prime South Burlington location is an entertainer's dream! From the minute you walk into this immaculately kept home you are wowed by the bright & airy feel from all the natural light. Beautiful cherry hardwood floors lead you into a living & dining area. Plenty of space to host dinner parties! The spacious kitchen complete with granite countertops, stainless steel appliances & double ovens seamlessly connects you to another eat in kitchen area as well as a second family room with gas fireplace. Sliding glass doors lead directly from the eat in kitchen out to a private deck. The deck steps out to a large lawn that backs up to the woods with trails & stone patio perfect for parties & BBQ's. You can also find a separate office space great for working from home. The 4 bedrooms upstairs include a magnificent master suite with tray ceiling & gas fireplace. The ensuite master bath features an expansive tiled walk in shower, separate vanities & large soaking tub. All 3 sunny bedrooms are carpeted with good sized closets. A separate laundry room as well as another bonus room which could be used for office or gym/recreation space are located on the 2nd floor. The finished basement is perfect for movie nights with a full bath & another space for hosting friends & overnight guests. Walk to school & minutes to shops & restaurants this house is a must see! View this & our other listings at LivingVermont.com. Contact listing agent, Rich Gardner, at Rich@LivingVermont.com or 802-373-7527 with any questions.
Last Agent to Sell the Property
RE/MAX North Professionals License #082.0007959 Listed on: 07/21/2021

Home Details
Home Type
- Single Family
Est. Annual Taxes
- $12,462
Year Built
- Built in 2011
Lot Details
- 0.51 Acre Lot
- Level Lot
- Open Lot
- Property is zoned R4
Parking
- 3 Car Direct Access Garage
- Automatic Garage Door Opener
- Driveway
Home Design
- Colonial Architecture
- Poured Concrete
- Wood Frame Construction
- Architectural Shingle Roof
- Vinyl Siding
Interior Spaces
- 2-Story Property
- Wired For Sound
- Ceiling Fan
- Multiple Fireplaces
- Gas Fireplace
- Dining Area
- Fire and Smoke Detector
Kitchen
- Double Oven
- Gas Cooktop
- Range Hood
- Microwave
- Dishwasher
- Disposal
Flooring
- Wood
- Carpet
- Laminate
- Tile
Bedrooms and Bathrooms
- 4 Bedrooms
- Bathroom on Main Level
- Soaking Tub
Laundry
- Laundry on upper level
- Dryer
Partially Finished Basement
- Basement Fills Entire Space Under The House
- Connecting Stairway
- Interior Basement Entry
- Natural lighting in basement
Accessible Home Design
- Hard or Low Nap Flooring
Outdoor Features
- Deck
- Covered patio or porch
- Shed
Schools
- Rick Marcott Central Elementary School
- Frederick H. Tuttle Middle Sch
- South Burlington High School
Utilities
- Forced Air Heating System
- Heating System Uses Natural Gas
- Underground Utilities
- 200+ Amp Service
- Natural Gas Water Heater
- High Speed Internet
- Cable TV Available
Listing and Financial Details
- Exclusions: washer
Similar Homes in the area
Home Values in the Area
Average Home Value in this Area
Property History
| Date | Event | Price | Change | Sq Ft Price |
|---|---|---|---|---|
| 09/23/2021 09/23/21 | Sold | $850,000 | +11.9% | $164 / Sq Ft |
| 07/26/2021 07/26/21 | Pending | -- | -- | -- |
| 07/21/2021 07/21/21 | For Sale | $759,900 | -- | $147 / Sq Ft |
Tax History Compared to Growth
Tax History
| Year | Tax Paid | Tax Assessment Tax Assessment Total Assessment is a certain percentage of the fair market value that is determined by local assessors to be the total taxable value of land and additions on the property. | Land | Improvement |
|---|---|---|---|---|
| 2024 | $17,534 | $795,900 | $96,500 | $699,400 |
| 2023 | $15,265 | $795,900 | $96,500 | $699,400 |
| 2022 | $14,018 | $795,900 | $96,500 | $699,400 |
| 2021 | $14,007 | $795,900 | $96,500 | $699,400 |
| 2020 | $9,961 | $569,600 | $78,500 | $491,100 |
| 2019 | $12,222 | $569,600 | $78,500 | $491,100 |
| 2018 | $11,728 | $569,600 | $78,500 | $491,100 |
| 2017 | $10,082 | $569,600 | $78,500 | $491,100 |
| 2016 | $11,875 | $569,600 | $78,500 | $491,100 |
Agents Affiliated with this Home
-
Rich Gardner

Seller's Agent in 2021
Rich Gardner
RE/MAX
(802) 373-7527
54 in this area
542 Total Sales
-
Kathleen OBrien

Buyer's Agent in 2021
Kathleen OBrien
Four Seasons Sotheby's Int'l Realty
(802) 343-9433
24 in this area
223 Total Sales
Map
Source: PrimeMLS
MLS Number: 4873400
APN: (188) 1250-00022
- 40 Allys Run Unit A
- 9 Slocum St
- 237 Hinesburg Rd
- 2 Woodland Place
- 7 Iby St
- 10 Woodland Place
- 425 Dorset St Unit 9
- I1 Grandview Dr Unit I1
- G1 Grandview Dr
- R4 Grandview Dr
- 22 Chelsea Cir
- 11 Winding Brook Dr
- 1385 Williston Rd
- 1421 Williston Rd
- 8 Chelsea Cir
- 78 Bayberry Ln
- 10 Stonington Cir
- 72 Hawthorne Cir
- 163 Hayes Ave
- 80 Patchen Rd
