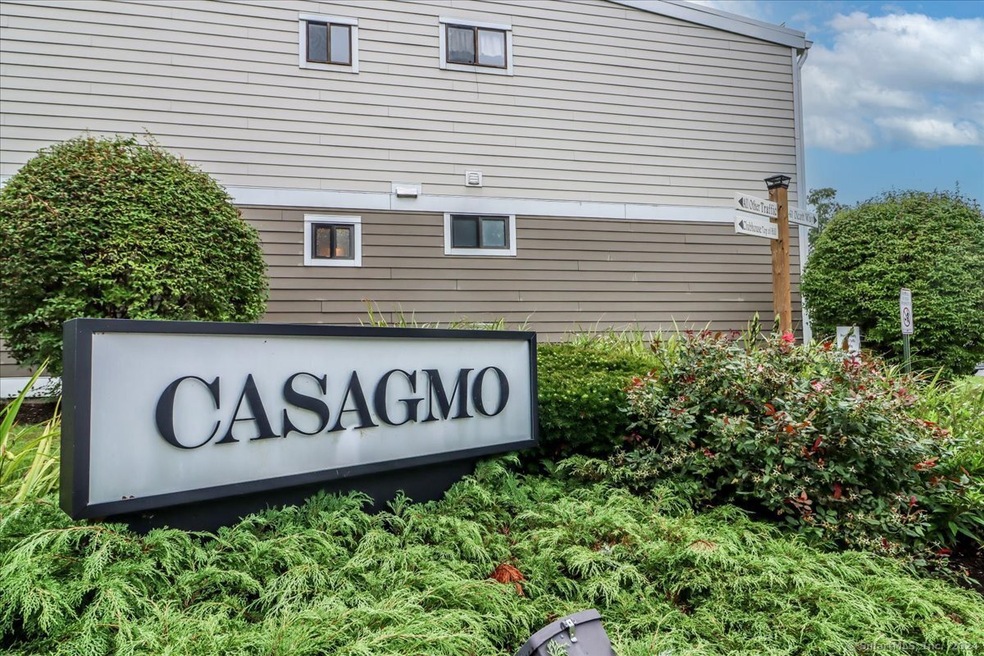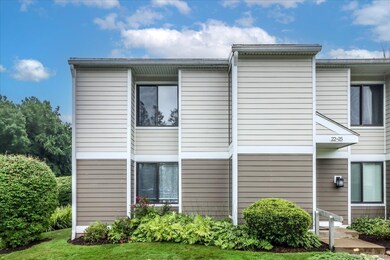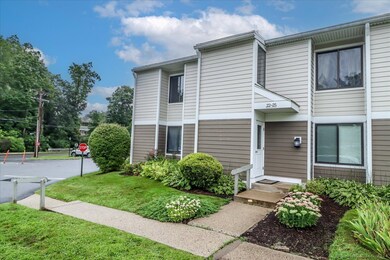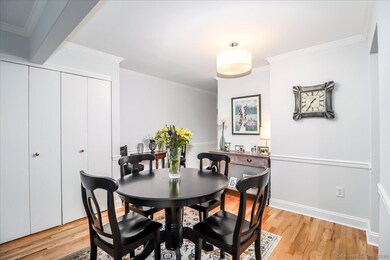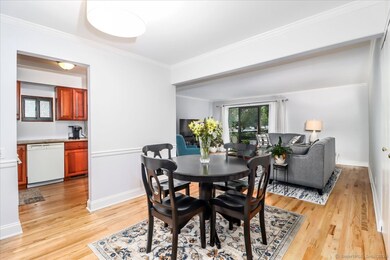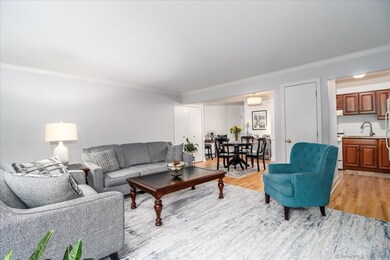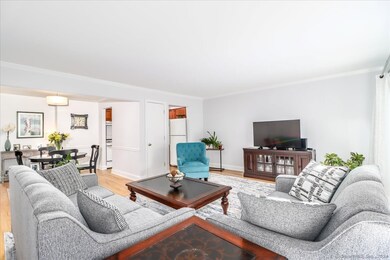22 Olcott Way Unit 22 Ridgefield, CT 06877
Highlights
- In Ground Pool
- Open Floorplan
- Ranch Style House
- Veterans Park Elementary School Rated A
- Clubhouse
- End Unit
About This Home
Looking for a prime Ridgefield location? Welcome to 22 Olcott Way in the very desirable Casagmo complex! This ground floor end unit has beautiful hardwood floors in the main living area as well as its own private patio where you can enjoy a morning cup of coffee or reconnect with nature. In-unit laundry allows you to operate on your own schedule - not a shared laundry room's! Walk to town to enjoy many of Ridgefield's popular spots or just peruse award winning Main Street, which is one of Connecticut's best. The new tenant will enjoy tennis courts, an in-ground pool, clubhouse, and a beautifully maintained complex in the heart of town. Assigned parking #157 is directly outside the front door.
Listing Agent
Keller Williams Realty Brokerage Phone: (914) 424-8644 License #REB.0794781 Listed on: 11/24/2025

Home Details
Home Type
- Single Family
Est. Annual Taxes
- $3,075
Year Built
- Built in 1970
Parking
- 1 Parking Space
Home Design
- Ranch Style House
- HardiePlank Siding
Interior Spaces
- 920 Sq Ft Home
- Open Floorplan
Kitchen
- Gas Range
- Dishwasher
Bedrooms and Bathrooms
- 1 Bedroom
- 1 Full Bathroom
Laundry
- Laundry Room
- Laundry on main level
- Dryer
- Washer
Outdoor Features
- In Ground Pool
- Patio
Utilities
- Central Air
- Heating System Uses Natural Gas
- Cable TV Available
Additional Features
- Property is zoned MFDD
- Property is near shops
Listing and Financial Details
- Assessor Parcel Number 278115
Community Details
Overview
- Association fees include club house, grounds maintenance, trash pickup, snow removal, heat, hot water, property management, pool service, road maintenance
- Property managed by Imagineers
Amenities
- Clubhouse
Recreation
- Tennis Courts
- Community Pool
Pet Policy
- Pets Allowed with Restrictions
Map
Source: SmartMLS
MLS Number: 24141110
APN: RIDG-000014-E000665
- 20 Olcott Way Unit 20
- 52 Lawson Ln Unit 52
- 13 Lawson Ln Unit 13
- 9 Cook Close
- 75 Lawson Ln
- 105 Olcott Way Unit 105
- 2 Quincy Close
- 8 Stebbins Close Unit 8
- 59 Prospect St Unit C
- 77 Sunset Ln Unit 223
- 0 Pound St Unit 113831
- 0 Pound St
- 33 N Salem Rd
- 40 North St
- 75 New St
- 75A New St
- 19 Prospect Ridge Unit 14
- 27 Catoonah St
- 35 Ramapoo Rd
- 44 E Ridge Rd
- 53 Lawson Ln
- 13 Lawson Ln Unit 13
- 13 Keeler Close Unit 13
- 69 Lawson Ln
- 2 Cook Close Unit 2
- 96 Danbury Rd Unit G
- 2 Cypress Ln
- 8 Quarry Corner Unit 8
- 40 Hull Place
- 185 Branchville Rd
- 180 Peaceable Ridge Rd
- 89 Florida Hill Rd Unit FP
- 66 Pumping Station Rd
- 21 Simpaug Turnpike
- 619 Danbury Rd
- 629 Danbury Rd Unit 42
- 26 Olmstead Rd
- 26 Chalburn Rd
- 46 White Birch Rd
- 57 Truesdale Lake Dr
