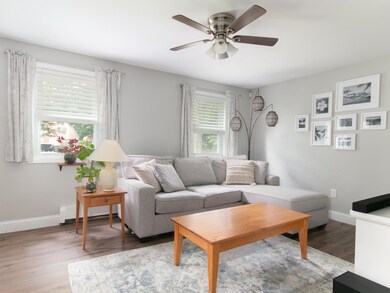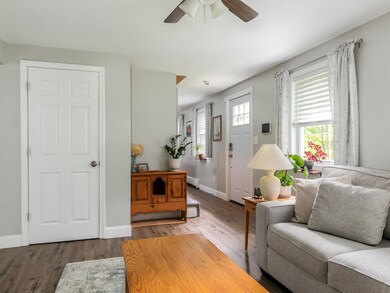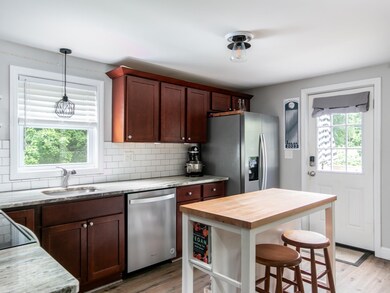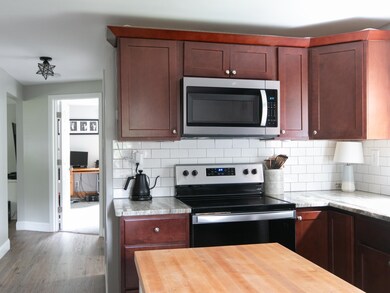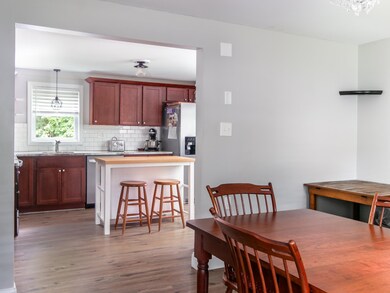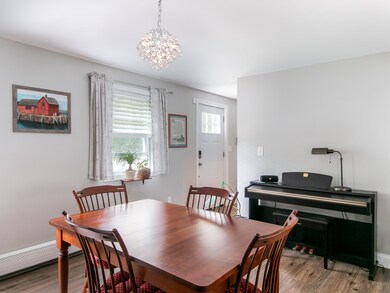
Highlights
- Countryside Views
- Main Floor Bedroom
- Hard or Low Nap Flooring
- Deck
- Bathroom on Main Level
- Shed
About This Home
As of December 2023Do you need an EVSE? This home has one! Welcome home to 22 Olesen Road in this sought after East Derry neighborhood! Conveniently located close to everything. This four bedroom home is filled with natural sunlight. You will love using the first floor bedroom as an office if you work from home. The open concept kitchen and dining room is perfect for entertaining guests. Do you like to cook? The beautiful kitchen has gleaming granite counter tops, a beautiful subway tile back splash and plenty of cabinets for storage. For those who like to grill there is a large deck conveniently located off the kitchen. Step off the deck into your own private backyard oasis. Meander through the brick and cobblestone paths and walk ways to your very own Tiki Bar complete with a brand new deck. Serve dinner to your guests on on the cobble stone patio and retire to the firepit and make s'mores under the lights that surround the white gravel patio. Need more storage? The additional large shed is perfect for all your toys.
Last Agent to Sell the Property
Keller Williams Realty-Metropolitan License #048589 Listed on: 11/11/2023

Home Details
Home Type
- Single Family
Est. Annual Taxes
- $7,433
Year Built
- Built in 1985
Lot Details
- 1.92 Acre Lot
- Open Lot
- Lot Sloped Up
- Garden
- Property is zoned LMDR
Home Design
- Gambrel Roof
- Poured Concrete
- Wood Frame Construction
- Architectural Shingle Roof
- Vinyl Siding
Interior Spaces
- 2-Story Property
- Countryside Views
Kitchen
- Electric Range
- <<microwave>>
- Dishwasher
Flooring
- Carpet
- Laminate
Bedrooms and Bathrooms
- 4 Bedrooms
- Main Floor Bedroom
- Bathroom on Main Level
- 2 Full Bathrooms
Laundry
- Dryer
- Washer
Basement
- Basement Fills Entire Space Under The House
- Interior Basement Entry
- Sump Pump
Parking
- Paved Parking
- Off-Street Parking
Accessible Home Design
- Hard or Low Nap Flooring
Outdoor Features
- Deck
- Shed
- Outbuilding
Utilities
- Hot Water Heating System
- Heating System Uses Oil
- Private Water Source
- Water Heater
- Private Sewer
- Cable TV Available
Listing and Financial Details
- Legal Lot and Block 009 / 002
Ownership History
Purchase Details
Home Financials for this Owner
Home Financials are based on the most recent Mortgage that was taken out on this home.Purchase Details
Home Financials for this Owner
Home Financials are based on the most recent Mortgage that was taken out on this home.Purchase Details
Purchase Details
Home Financials for this Owner
Home Financials are based on the most recent Mortgage that was taken out on this home.Purchase Details
Home Financials for this Owner
Home Financials are based on the most recent Mortgage that was taken out on this home.Purchase Details
Home Financials for this Owner
Home Financials are based on the most recent Mortgage that was taken out on this home.Purchase Details
Home Financials for this Owner
Home Financials are based on the most recent Mortgage that was taken out on this home.Purchase Details
Home Financials for this Owner
Home Financials are based on the most recent Mortgage that was taken out on this home.Similar Homes in Derry, NH
Home Values in the Area
Average Home Value in this Area
Purchase History
| Date | Type | Sale Price | Title Company |
|---|---|---|---|
| Warranty Deed | $500,000 | None Available | |
| Warranty Deed | $450,000 | None Available | |
| Warranty Deed | -- | None Available | |
| Warranty Deed | $330,000 | None Available | |
| Warranty Deed | $225,000 | -- | |
| Foreclosure Deed | $238,950 | -- | |
| Warranty Deed | $250,933 | -- | |
| Warranty Deed | $99,900 | -- |
Mortgage History
| Date | Status | Loan Amount | Loan Type |
|---|---|---|---|
| Open | $500,000 | Purchase Money Mortgage | |
| Previous Owner | $382,500 | Purchase Money Mortgage | |
| Previous Owner | $324,022 | FHA | |
| Previous Owner | $225,000 | Purchase Money Mortgage | |
| Previous Owner | $246,336 | FHA | |
| Previous Owner | $79,900 | Purchase Money Mortgage |
Property History
| Date | Event | Price | Change | Sq Ft Price |
|---|---|---|---|---|
| 12/15/2023 12/15/23 | Sold | $500,000 | +0.2% | $301 / Sq Ft |
| 11/18/2023 11/18/23 | Pending | -- | -- | -- |
| 11/11/2023 11/11/23 | For Sale | $499,000 | +10.9% | $301 / Sq Ft |
| 07/07/2021 07/07/21 | Sold | $450,000 | -99.9% | $260 / Sq Ft |
| 04/28/2021 04/28/21 | Pending | -- | -- | -- |
| 04/20/2021 04/20/21 | For Sale | $399,900,000 | +121081.8% | $231,424 / Sq Ft |
| 02/28/2020 02/28/20 | Sold | $330,000 | +0.3% | $191 / Sq Ft |
| 01/20/2020 01/20/20 | Pending | -- | -- | -- |
| 01/15/2020 01/15/20 | For Sale | $329,000 | 0.0% | $190 / Sq Ft |
| 01/02/2020 01/02/20 | Pending | -- | -- | -- |
| 12/23/2019 12/23/19 | For Sale | $329,000 | +31.1% | $190 / Sq Ft |
| 12/18/2015 12/18/15 | Sold | $250,900 | -0.8% | $135 / Sq Ft |
| 10/22/2015 10/22/15 | Pending | -- | -- | -- |
| 09/28/2015 09/28/15 | For Sale | $252,900 | +112.5% | $137 / Sq Ft |
| 05/27/2015 05/27/15 | Sold | $119,000 | -15.0% | $64 / Sq Ft |
| 04/17/2015 04/17/15 | Pending | -- | -- | -- |
| 04/14/2015 04/14/15 | For Sale | $140,000 | -- | $76 / Sq Ft |
Tax History Compared to Growth
Tax History
| Year | Tax Paid | Tax Assessment Tax Assessment Total Assessment is a certain percentage of the fair market value that is determined by local assessors to be the total taxable value of land and additions on the property. | Land | Improvement |
|---|---|---|---|---|
| 2024 | $9,003 | $481,700 | $209,100 | $272,600 |
| 2023 | $8,073 | $390,400 | $177,700 | $212,700 |
| 2022 | $7,433 | $390,400 | $177,700 | $212,700 |
| 2021 | $7,148 | $288,700 | $137,600 | $151,100 |
| 2020 | $6,990 | $287,200 | $137,600 | $149,600 |
| 2019 | $6,402 | $273,800 | $108,000 | $165,800 |
| 2018 | $7,127 | $273,800 | $108,000 | $165,800 |
| 2017 | $7,201 | $249,500 | $101,000 | $148,500 |
| 2016 | $6,751 | $249,500 | $101,000 | $148,500 |
| 2015 | $6,200 | $212,100 | $101,000 | $111,100 |
| 2014 | $6,240 | $212,100 | $101,000 | $111,100 |
| 2013 | $6,295 | $199,900 | $91,000 | $108,900 |
Agents Affiliated with this Home
-
Elizabeth LeClaire-Furbush

Seller's Agent in 2023
Elizabeth LeClaire-Furbush
Keller Williams Realty-Metropolitan
(603) 689-8998
3 in this area
81 Total Sales
-
Christina Tarpy

Buyer's Agent in 2023
Christina Tarpy
Silver Key Homes Realty
(978) 265-1481
1 in this area
29 Total Sales
-
K
Seller's Agent in 2021
Kiel Lynch
Keller Williams Realty Success
-
AnnMarie Gallant
A
Buyer's Agent in 2021
AnnMarie Gallant
Keller Williams Realty-Metropolitan
(603) 459-9332
1 in this area
46 Total Sales
-
Jason Saphire

Seller's Agent in 2020
Jason Saphire
www.HomeZu.com
(877) 249-5478
6 in this area
1,281 Total Sales
-
E
Seller's Agent in 2015
Eva Popek
Coldwell Banker Realty Nashua
Map
Source: PrimeMLS
MLS Number: 4977518
APN: DERY-000010-000002-000009
- 7 1/2 Olesen Rd
- 12 Belle Brook Ln
- 167 Hampstead Rd Unit A
- 3 Dubeau Dr
- 22 Drew Woods Dr
- 6 Hunter Dr
- 14 Floyd Rd
- 145 Warner Hill Rd
- 5R Senter Cove Rd
- 12 Halls Village Rd
- 60 Walnut Hill Rd
- 18 Shelly Dr
- 15 Stone Fence Dr
- 93 Hampstead Rd
- 6 Fox Hollow Rd
- 1 Rain Pond Place Unit 27
- 38 Jackman Rd
- 20 Richardson Dr Unit R
- 40 Lane Rd
- 2 Kristin Dr

