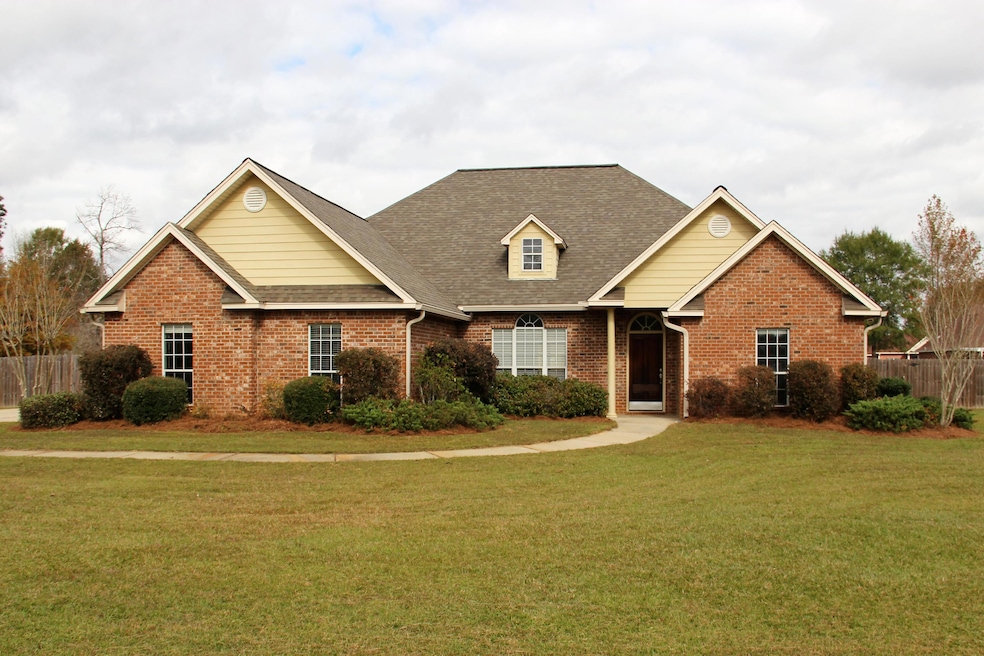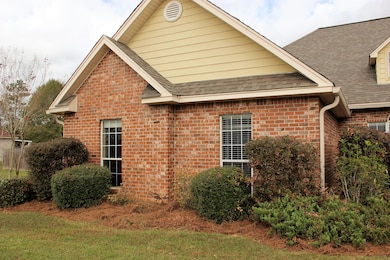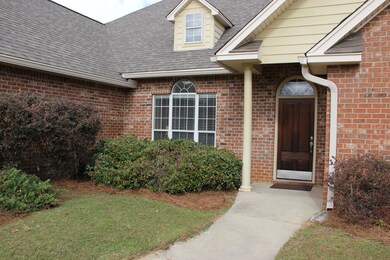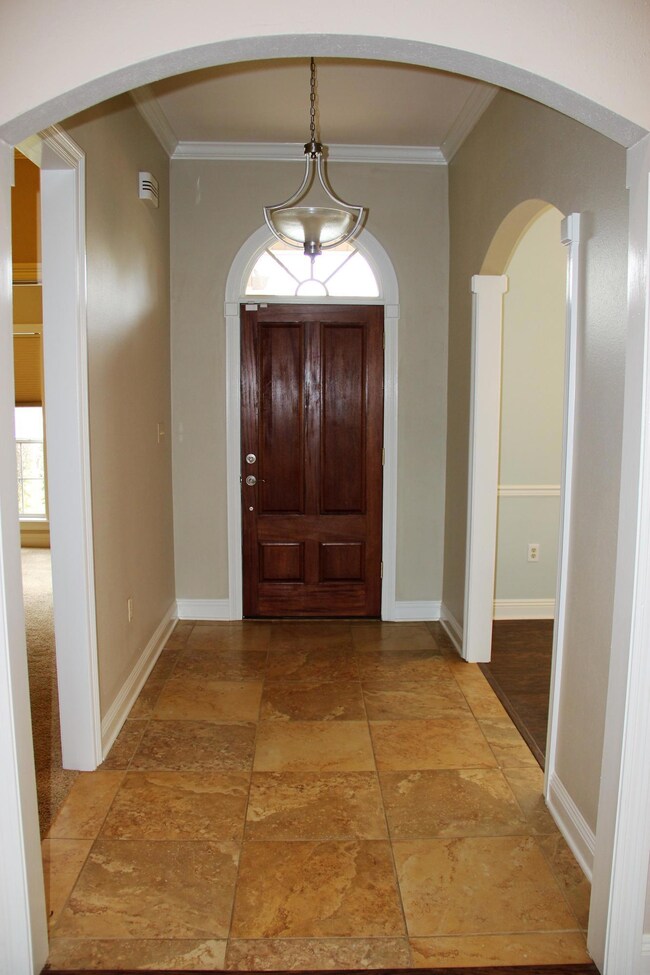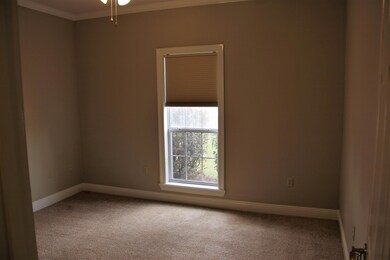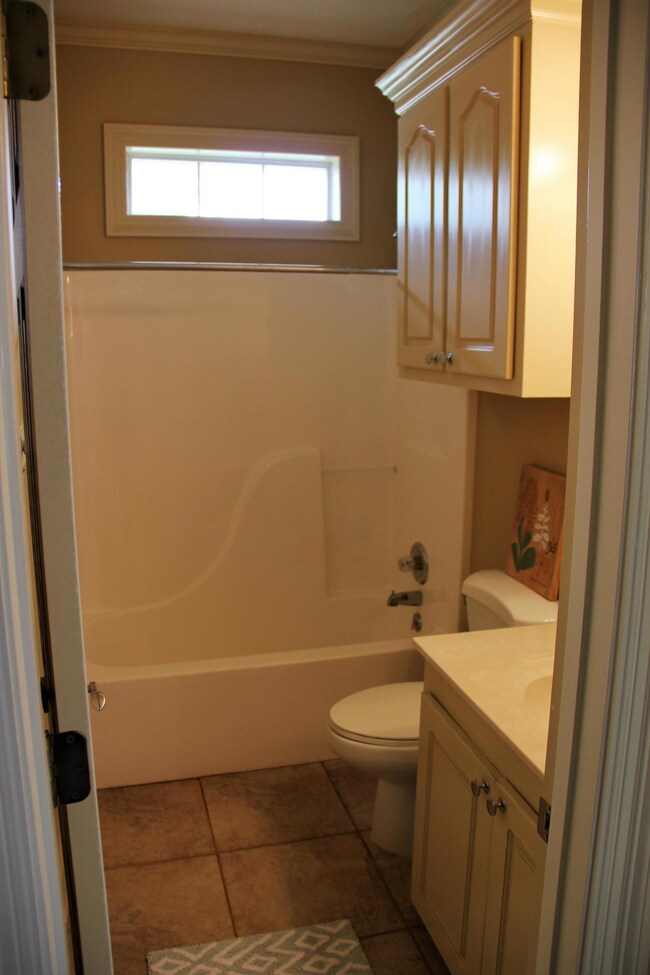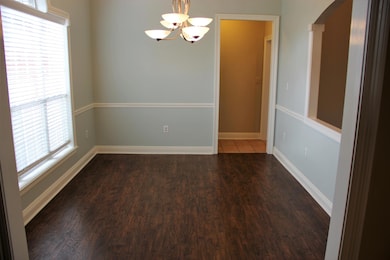
Highlights
- Whirlpool Bathtub
- 1 Fireplace
- Covered patio or porch
- Petal Primary School Rated A
- Great Room
- Formal Dining Room
About This Home
As of July 2018What a great and easy flowing 3-way split 4 bedroom/ 3 bath plan, home located on a level lot with a privacy fence. Front BR/BA located off foyer, back 2 BR/1 BA located via hallway off living room with master suite opposite side of home and off kitchen area. Ceramic tile in foyer, baths, kitchen, b'fast area and laundry room. New laminate flooring in living room, dining and hallway to 2 BRs/bath. Bedrooms have carpet. Kitchen comes with stainless steel refrigerator, range, microwave and dishwasher. Laundry room is separately located off hallway going from kitchen to garage.
Last Agent to Sell the Property
Scott Holmes
Integrity South Real Estate LLC
Home Details
Home Type
- Single Family
Est. Annual Taxes
- $3,199
Year Built
- Built in 2005
Lot Details
- Lot Dimensions are 150' x 175'
- Fenced Yard
- Level Lot
Home Design
- Brick Veneer
- Slab Foundation
- Architectural Shingle Roof
Interior Spaces
- 1-Story Property
- Ceiling Fan
- 1 Fireplace
- Thermal Windows
- Window Treatments
- Great Room
- Formal Dining Room
Kitchen
- Range
- Microwave
- Dishwasher
- Ceramic Countertops
- Disposal
Flooring
- Carpet
- Laminate
- Ceramic Tile
Bedrooms and Bathrooms
- 4 Bedrooms
- Walk-In Closet
- 3 Bathrooms
- Whirlpool Bathtub
Attic
- Attic Floors
- Pull Down Stairs to Attic
Parking
- 2 Car Attached Garage
- Garage Door Opener
- Exterior Garage Door
- Driveway
Outdoor Features
- Covered patio or porch
Utilities
- Central Heating and Cooling System
- Cable TV Available
Listing and Financial Details
- Homestead Exemption
Ownership History
Purchase Details
Home Financials for this Owner
Home Financials are based on the most recent Mortgage that was taken out on this home.Purchase Details
Home Financials for this Owner
Home Financials are based on the most recent Mortgage that was taken out on this home.Purchase Details
Home Financials for this Owner
Home Financials are based on the most recent Mortgage that was taken out on this home.Map
Similar Homes in Petal, MS
Home Values in the Area
Average Home Value in this Area
Purchase History
| Date | Type | Sale Price | Title Company |
|---|---|---|---|
| Warranty Deed | -- | -- | |
| Warranty Deed | -- | Deep South Title Llc | |
| Warranty Deed | -- | -- | |
| Warranty Deed | -- | -- |
Mortgage History
| Date | Status | Loan Amount | Loan Type |
|---|---|---|---|
| Open | $62,573 | FHA | |
| Open | $213,069 | FHA | |
| Previous Owner | $205,796 | VA | |
| Previous Owner | $101,024 | Stand Alone Refi Refinance Of Original Loan | |
| Previous Owner | $159,200 | No Value Available | |
| Previous Owner | $145,471 | No Value Available |
Property History
| Date | Event | Price | Change | Sq Ft Price |
|---|---|---|---|---|
| 07/03/2018 07/03/18 | Sold | -- | -- | -- |
| 12/22/2017 12/22/17 | Pending | -- | -- | -- |
| 11/19/2017 11/19/17 | For Sale | $230,000 | +15.1% | $98 / Sq Ft |
| 03/05/2014 03/05/14 | Sold | -- | -- | -- |
| 01/17/2014 01/17/14 | Pending | -- | -- | -- |
| 01/10/2014 01/10/14 | For Sale | $199,900 | -- | $87 / Sq Ft |
Tax History
| Year | Tax Paid | Tax Assessment Tax Assessment Total Assessment is a certain percentage of the fair market value that is determined by local assessors to be the total taxable value of land and additions on the property. | Land | Improvement |
|---|---|---|---|---|
| 2024 | $5,009 | $28,391 | $0 | $0 |
| 2023 | $5,009 | $189,270 | $0 | $0 |
| 2022 | $4,865 | $28,391 | $0 | $0 |
| 2021 | $5,087 | $29,543 | $0 | $0 |
| 2020 | $3,007 | $28,644 | $0 | $0 |
| 2019 | $4,952 | $28,644 | $0 | $0 |
| 2018 | $3,007 | $19,096 | $0 | $0 |
| 2017 | $3,041 | $19,096 | $0 | $0 |
| 2016 | $3,199 | $18,448 | $0 | $0 |
| 2015 | $3,152 | $18,448 | $0 | $0 |
| 2014 | $4,690 | $27,672 | $0 | $0 |
Source: Hattiesburg Area Association of REALTORS®
MLS Number: 111200
APN: 3-020K-33-019.00
- 11 Palm Tree Loop
- 15 Orchid Trail
- 87 Castlewoods Way
- 86 Castlewoods Way
- 83 Castlewoods Way
- 23 Castlewoods Way
- 90 Castlewoods Way
- 82 Castlewoods Way
- 31 Castlewoods Way
- 91 Castlewoods Way
- 88 Castlewoods Way
- 38 Castlewoods Way
- 12 Panther Dr
- 00 Highway 42 E
- 21 Backwoods Trail
- 103 Oak Dr
- 000 Broken Arrow Trail
- 4 Clearwater Point
- 11 Alysha Ln
- 98 Red Maple Trail
