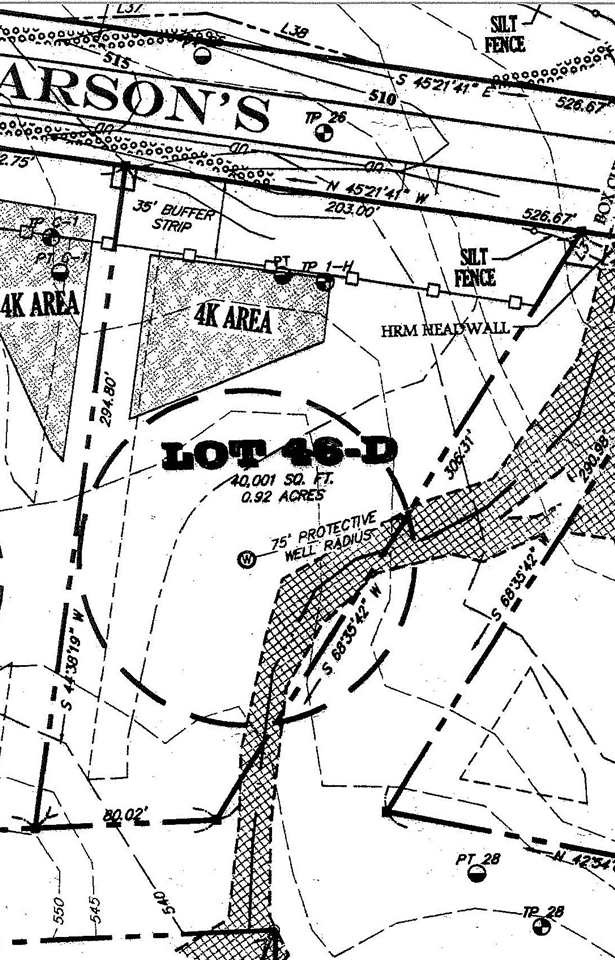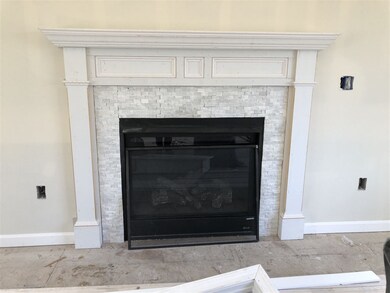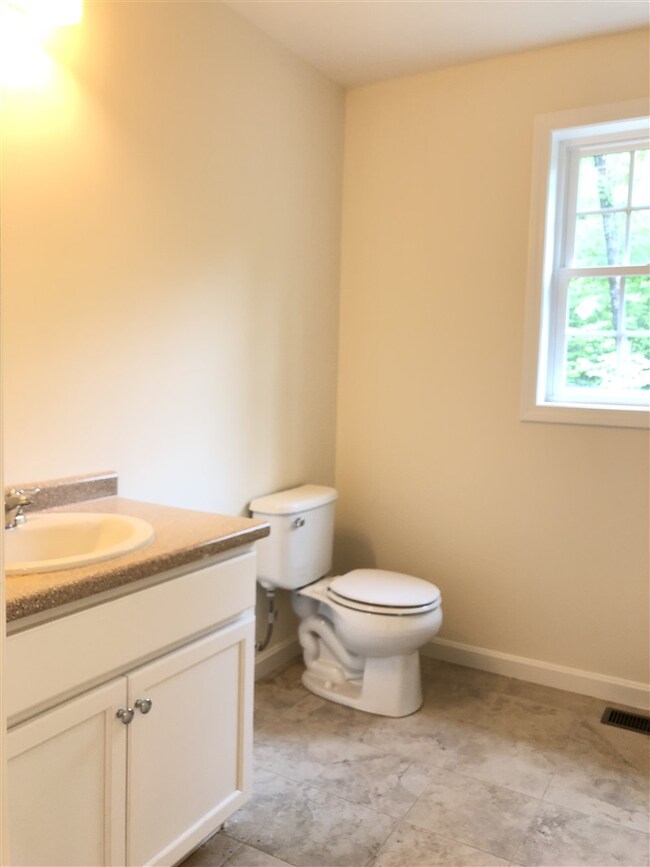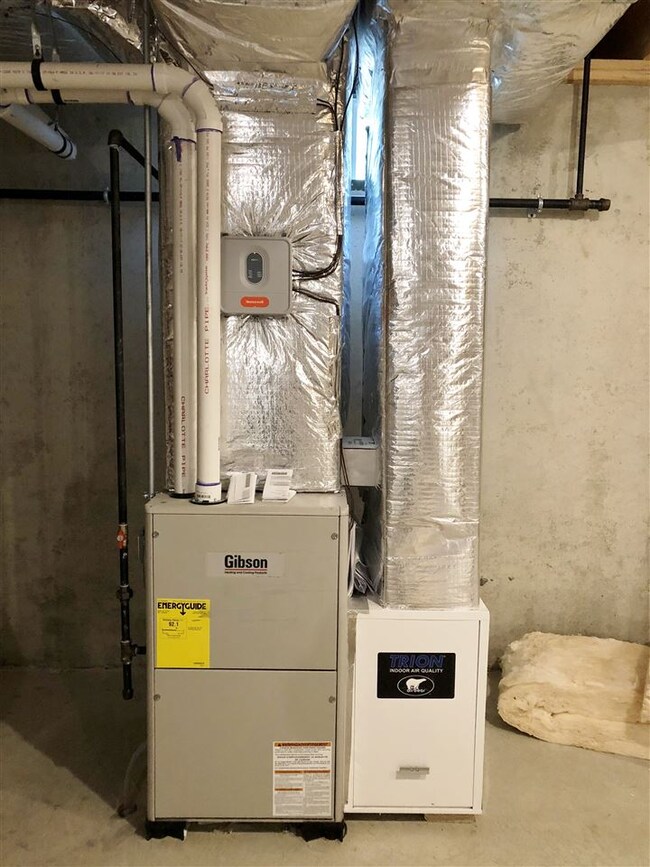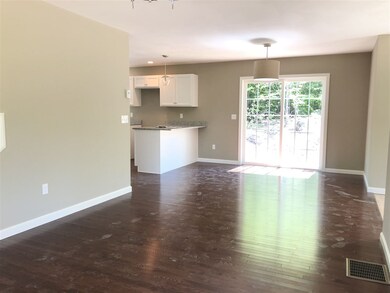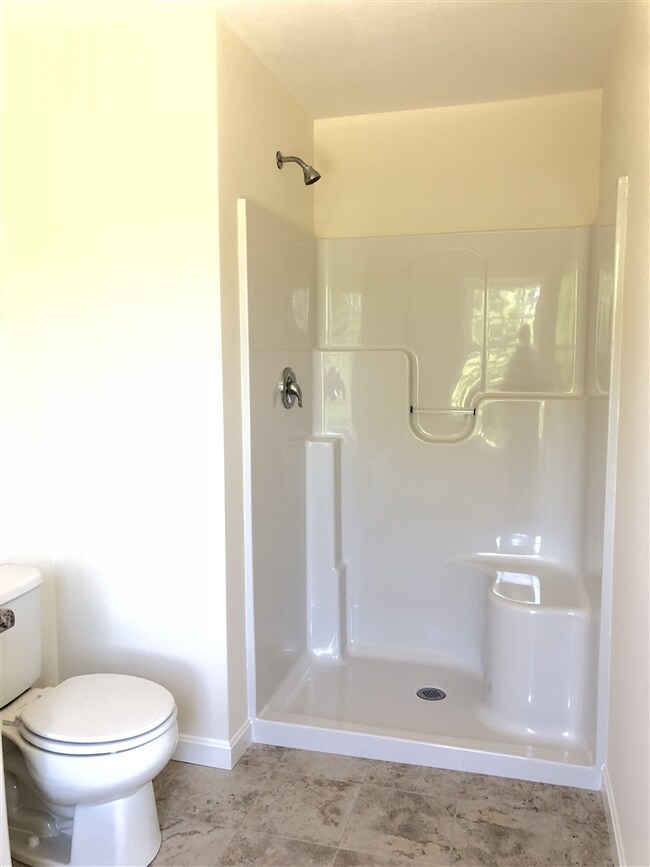
Highlights
- Newly Remodeled
- Colonial Architecture
- Wooded Lot
- Bow Elementary School Rated A-
- Countryside Views
- Cathedral Ceiling
About This Home
As of April 2021$399,900 Bow NEW & MOVE-IN READY - Just Select Appliances!! Front Farmer's porch, 3 Bedrooms, 3 baths, granite kitchen, tile bathroom floors, hardwood flooring on most of 1st floor, attached family room with gas fireplace. Economical Forced hot air gas heat, 2 car garage. All that an in a lovely and quiet subdivision of ALL new and newer homes by this quality builder. 1+/- acre lots with open space surrounding to insure ultimate preservation of nature in this area. Only minutes off of exits 10 and 11 on I-93. Close to shopping conveniences, Market Basket, Target, Kohl's, Home Depot etc. Easy commute to either Concord or Manchester areas. Call today for info and viewing. Call today for info and viewing. Charlene Beetz RE/MAX On the Move & Insight O: 603-622-2200 or my MOBILE: 603-315-8264
Last Agent to Sell the Property
Charlene Beetz Real Estate License #034154 Listed on: 04/12/2018
Home Details
Home Type
- Single Family
Est. Annual Taxes
- $12,418
Year Built
- Built in 2018 | Newly Remodeled
Lot Details
- 0.92 Acre Lot
- Level Lot
- Wooded Lot
Parking
- 2 Car Garage
- Driveway
Home Design
- Colonial Architecture
- Concrete Foundation
- Wood Frame Construction
- Shingle Roof
- Vinyl Siding
Interior Spaces
- 2-Story Property
- Cathedral Ceiling
- Gas Fireplace
- Dining Area
- Countryside Views
- Unfinished Basement
- Walk-Up Access
- Fire and Smoke Detector
- Walk-In Pantry
Flooring
- Wood
- Carpet
- Tile
Bedrooms and Bathrooms
- 3 Bedrooms
- En-Suite Primary Bedroom
- Walk-In Closet
- Bathroom on Main Level
Laundry
- Laundry on main level
- Washer and Dryer Hookup
Accessible Home Design
- Hard or Low Nap Flooring
- Accessible Parking
Schools
- Bow Elementary School
- Bow Memorial Middle School
- Bow High School
Utilities
- Heating System Uses Gas
- Underground Utilities
- 200+ Amp Service
- Private Water Source
- Drilled Well
- Electric Water Heater
- Septic Tank
- Private Sewer
- Leach Field
- Multiple Phone Lines
Listing and Financial Details
- Legal Lot and Block D / 46
Community Details
Overview
- The Woods Of Bow Subdivision
Recreation
- Trails
Ownership History
Purchase Details
Home Financials for this Owner
Home Financials are based on the most recent Mortgage that was taken out on this home.Purchase Details
Home Financials for this Owner
Home Financials are based on the most recent Mortgage that was taken out on this home.Similar Homes in Bow, NH
Home Values in the Area
Average Home Value in this Area
Purchase History
| Date | Type | Sale Price | Title Company |
|---|---|---|---|
| Warranty Deed | $536,533 | None Available | |
| Warranty Deed | $410,000 | -- |
Mortgage History
| Date | Status | Loan Amount | Loan Type |
|---|---|---|---|
| Open | $414,400 | Purchase Money Mortgage | |
| Previous Owner | $302,000 | Stand Alone Refi Refinance Of Original Loan | |
| Previous Owner | $328,000 | Purchase Money Mortgage |
Property History
| Date | Event | Price | Change | Sq Ft Price |
|---|---|---|---|---|
| 04/09/2021 04/09/21 | Sold | $536,500 | +9.5% | $237 / Sq Ft |
| 02/25/2021 02/25/21 | Pending | -- | -- | -- |
| 02/16/2021 02/16/21 | For Sale | $489,900 | +19.5% | $217 / Sq Ft |
| 08/29/2018 08/29/18 | Sold | $410,000 | +2.5% | $190 / Sq Ft |
| 07/23/2018 07/23/18 | Pending | -- | -- | -- |
| 05/02/2018 05/02/18 | For Sale | $399,999 | 0.0% | $185 / Sq Ft |
| 05/02/2018 05/02/18 | Pending | -- | -- | -- |
| 04/12/2018 04/12/18 | For Sale | $399,999 | -- | $185 / Sq Ft |
Tax History Compared to Growth
Tax History
| Year | Tax Paid | Tax Assessment Tax Assessment Total Assessment is a certain percentage of the fair market value that is determined by local assessors to be the total taxable value of land and additions on the property. | Land | Improvement |
|---|---|---|---|---|
| 2024 | $12,418 | $627,800 | $135,100 | $492,700 |
| 2023 | $11,202 | $402,800 | $96,200 | $306,600 |
| 2022 | $10,682 | $402,800 | $96,200 | $306,600 |
| 2021 | $10,267 | $402,800 | $96,200 | $306,600 |
| 2020 | $10,304 | $402,800 | $96,200 | $306,600 |
| 2019 | $10,552 | $402,600 | $96,200 | $306,400 |
| 2018 | $8,753 | $315,100 | $87,800 | $227,300 |
| 2017 | $4 | $143 | $143 | $0 |
| 2016 | $4 | $143 | $143 | $0 |
| 2015 | $4 | $143 | $143 | $0 |
| 2014 | $4 | $145 | $145 | $0 |
| 2011 | $5 | $190 | $190 | $0 |
Agents Affiliated with this Home
-

Seller's Agent in 2021
Joelle Lale-Sturms
BHG Masiello Concord
(603) 738-3567
4 in this area
72 Total Sales
-
K
Buyer's Agent in 2021
Kendra King
BHHS Verani Seacoast
(603) 520-0292
1 in this area
35 Total Sales
-
C
Seller's Agent in 2018
Charlene Beetz
Charlene Beetz Real Estate
(603) 622-2200
16 Total Sales
Map
Source: PrimeMLS
MLS Number: 4685922
APN: BOWW-000028-000003-000046-D000000
- 32 Stone Sled Ln
- 23 Stone Sled Ln Unit A
- 2 Parsons Way
- 2 Golden View Dr
- 105 Brown Hill Rd
- 3 Chelsea Dr
- 15 S Bow Dunbarton Rd
- 13 S Bow Dunbarton Rd
- 5 Asa Dr
- 10 S Bow Rd
- 257 Robert Rogers Rd
- Lot 40B Quimby Rd
- 16A Rand Rd
- 3 Sundance Ln Unit Lot N - The Hannah
- 7 Sundance Ln
- 82 F Sawmill Rd
- 64 Sterling Place
- 23 Sawmill Rd
- 40 Sawmill Rd
- 0 Brown Hill Rd Unit 5032600
