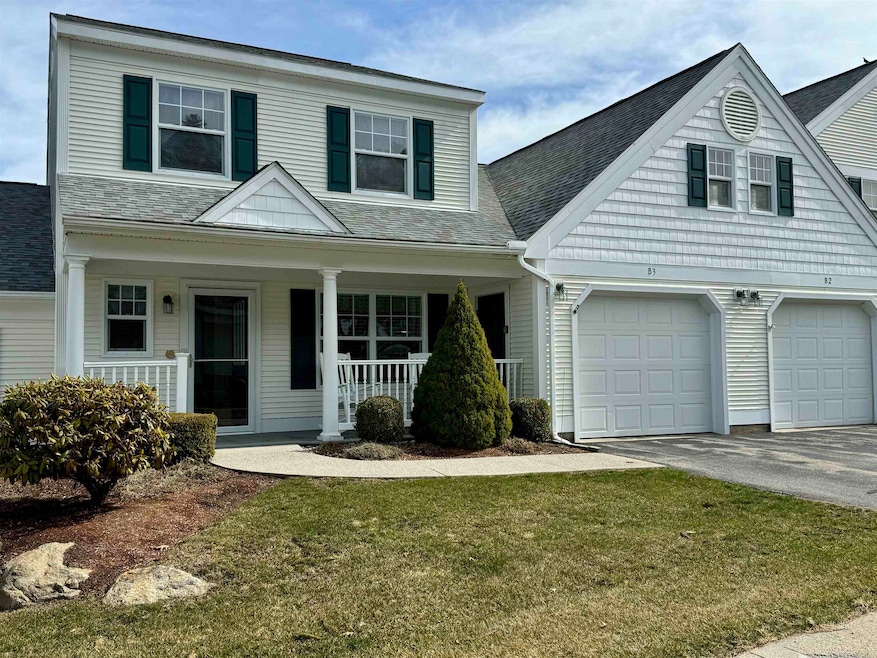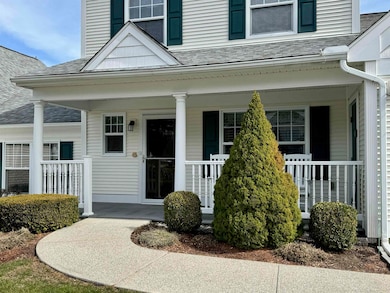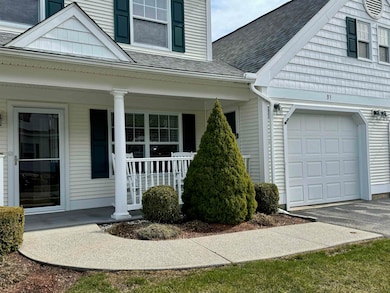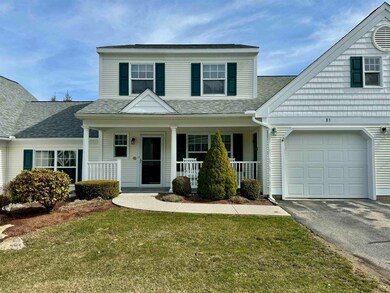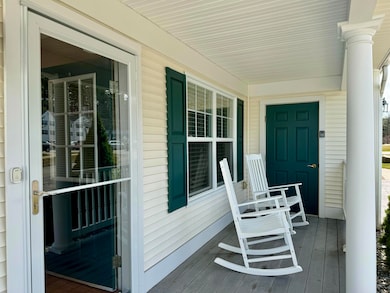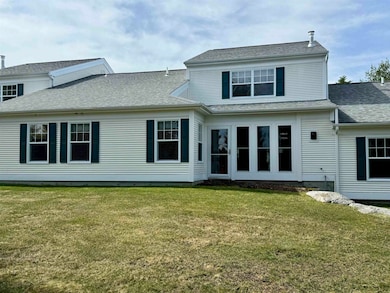
Estimated payment $3,169/month
Highlights
- Sun or Florida Room
- Living Room
- Accessible Full Bathroom
- Bow Elementary School Rated A-
- Laundry Room
- En-Suite Primary Bedroom
About This Home
MOTIVATED SELLERS! This is your chance to be the next owner at The Cottages at White Rock — a well-managed and highly sought-after 55+ adult community, ideally located just minutes from Concord and Manchester. Did you see their huge PRICE REDUCTION!
This beautifully maintained townhome offers the ease of first-floor living with the added bonus of expanded living space upstairs. The bright and inviting eat-in kitchen features a sunny picture window overlooking the welcoming front porch. The spacious living room boasts a cozy gas fireplace framed by custom built-in shelving, perfect for entertaining.
Conveniently located off the living area is the primary bedroom suite, complete with a double closet and a full en-suite bath. Additional highlights on the main level include first-floor laundry, a half bath, and a delightful three-season room, privately situated with views of the backyard garden.
Upstairs, you’ll find two versatile rooms—ideal for guests, hobbies, or office space—both with large closets and generous storage, plus a second full bath. A freestanding window vent A/C unit conveys.
Enjoy the peaceful surroundings from your charming front porch, and take advantage of the attached garage with direct entry. Located near the Bow Community Center, Concord’s shopping and dining scene, Concord Hospital, and major highways, this home offers the perfect blend of comfort, convenience, and community. Open House Tuesday 7/22 5-6PM
Open House Schedule
-
Tuesday, July 22, 20255:00 to 6:00 pm7/22/2025 5:00:00 PM +00:007/22/2025 6:00:00 PM +00:00White Rock Senior Community! Movitated Sellers.Add to Calendar
Home Details
Home Type
- Single Family
Est. Annual Taxes
- $8,124
Year Built
- Built in 2004
Lot Details
- Property fronts a private road
- Property is zoned CV
Parking
- 1 Car Garage
- Driveway
Home Design
- Concrete Foundation
Interior Spaces
- 1,889 Sq Ft Home
- Property has 2 Levels
- Blinds
- Living Room
- Combination Kitchen and Dining Room
- Sun or Florida Room
- Fire and Smoke Detector
- Dishwasher
Flooring
- Carpet
- Laminate
Bedrooms and Bathrooms
- 3 Bedrooms
- En-Suite Primary Bedroom
Laundry
- Laundry Room
- Laundry on main level
- Dryer
- Washer
Accessible Home Design
- Accessible Full Bathroom
Utilities
- Baseboard Heating
- Hot Water Heating System
- Underground Utilities
- Private Water Source
- Cable TV Available
Community Details
- Trails
Listing and Financial Details
- Legal Lot and Block 109 / 3
- Assessor Parcel Number 15
Map
Home Values in the Area
Average Home Value in this Area
Tax History
| Year | Tax Paid | Tax Assessment Tax Assessment Total Assessment is a certain percentage of the fair market value that is determined by local assessors to be the total taxable value of land and additions on the property. | Land | Improvement |
|---|---|---|---|---|
| 2024 | $8,104 | $409,700 | $0 | $409,700 |
| 2023 | $6,535 | $235,000 | $0 | $235,000 |
| 2022 | $6,232 | $235,000 | $0 | $235,000 |
| 2021 | $5,990 | $235,000 | $0 | $235,000 |
| 2020 | $6,011 | $235,000 | $0 | $235,000 |
| 2019 | $6,159 | $235,000 | $0 | $235,000 |
| 2018 | $5,875 | $211,500 | $0 | $211,500 |
| 2017 | $5,873 | $211,500 | $0 | $211,500 |
| 2016 | $5,560 | $211,500 | $0 | $211,500 |
| 2015 | $6,036 | $211,500 | $0 | $211,500 |
| 2014 | $6,241 | $211,500 | $0 | $211,500 |
| 2011 | -- | $224,500 | $0 | $224,500 |
Property History
| Date | Event | Price | Change | Sq Ft Price |
|---|---|---|---|---|
| 07/18/2025 07/18/25 | Price Changed | $449,999 | 0.0% | $238 / Sq Ft |
| 07/18/2025 07/18/25 | Price Changed | $449,900 | -2.2% | $238 / Sq Ft |
| 07/09/2025 07/09/25 | Price Changed | $459,900 | -4.2% | $243 / Sq Ft |
| 06/12/2025 06/12/25 | Price Changed | $479,900 | -1.0% | $254 / Sq Ft |
| 04/19/2025 04/19/25 | Price Changed | $484,900 | -2.8% | $257 / Sq Ft |
| 04/15/2025 04/15/25 | For Sale | $499,000 | 0.0% | $264 / Sq Ft |
| 04/12/2025 04/12/25 | Off Market | $499,000 | -- | -- |
| 04/09/2025 04/09/25 | For Sale | $499,000 | -- | $264 / Sq Ft |
Purchase History
| Date | Type | Sale Price | Title Company |
|---|---|---|---|
| Deed | $233,700 | -- |
Similar Homes in Bow, NH
Source: PrimeMLS
MLS Number: 5044109
APN: BOWW-000015-000003-000109-UB000003
- 30 Langdon St
- 66 Downing St Unit 1
- 111 S State St Unit 2
- 227 Pleasant St
- 22 Concord St
- 113 Warren St Unit A
- 18 Wall St Unit B-
- 30 Cherry St
- 32 S Main St
- 5-7 S State St
- 113 School St Unit 1
- 25 Pine St Unit A-upper
- 25 Union St Unit A
- 62 Washington St Unit 2
- 115 Rumford St Unit C
- 62 Church St
- 10-12 Higgins Place
- 159 Rumford St Unit 3
- 159 Rumford St Unit 3
- 25 Canal St Unit 14
