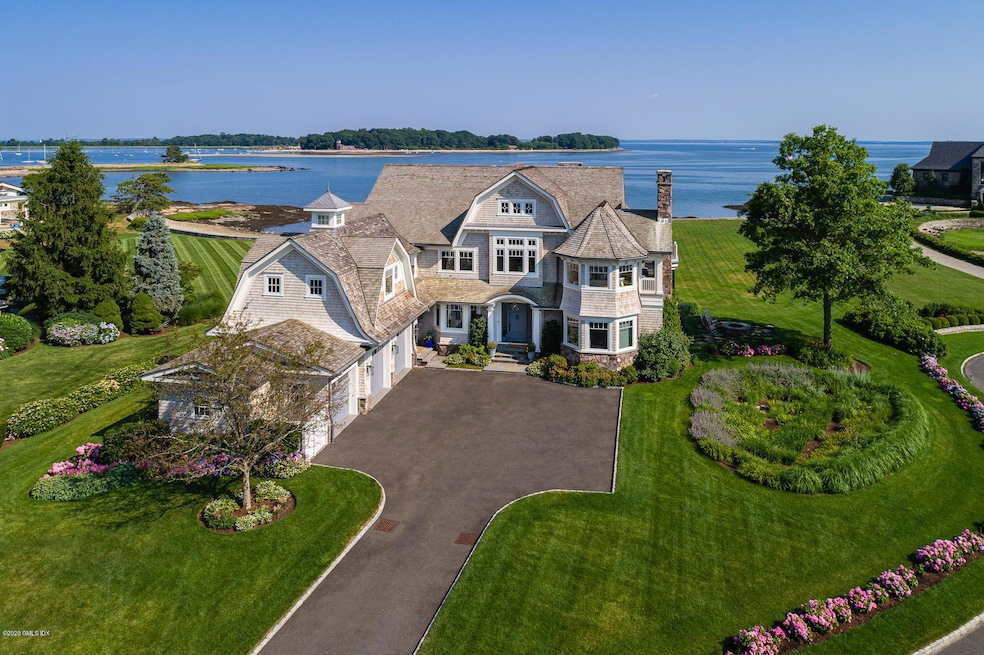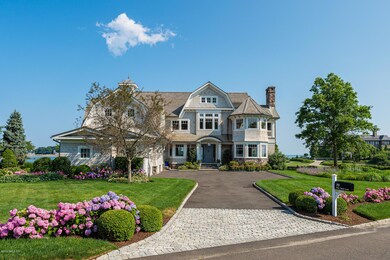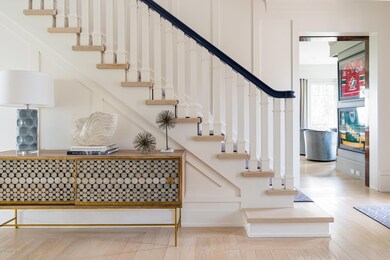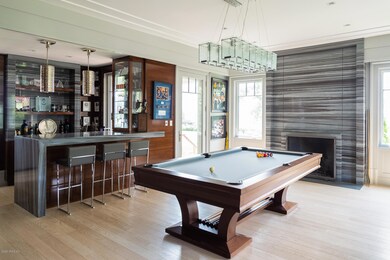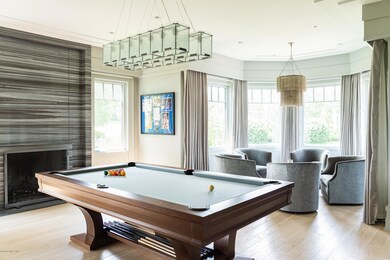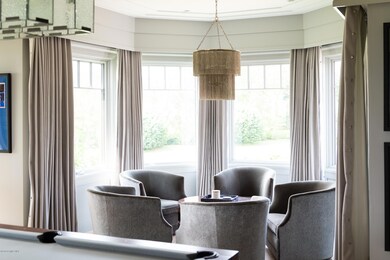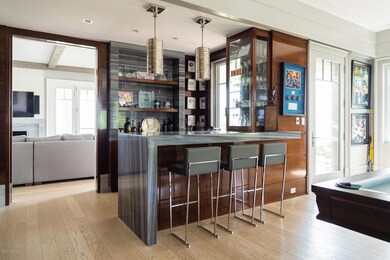
22 Pilot Rock Ln Riverside, CT 06878
Riverside NeighborhoodAbout This Home
As of December 2020Sensational five-bedroom Coastal home graces 1.31 waterfront acres dotted with hydrangea at the end of a gated Harbor Point cul-de-sac. Showcases water views from most rooms and idyllic outdoor living with expansive wraparound porch, television, fireplace, hot tub, master suite deck overlooking the Sound and NYC skyline. Custom built by SBP Homes with smart home technology, luxurious finishes and bespoke details including marble clad fireplaces, oak floors and high ceilings. Highlights chef's kitchen; family room with accordion doors to terrace, paneled dining room with butler's pantry, mudroom, master suite with fireplace, deluxe bath with sauna; office, playroom and sleeping porch. Offers top floor bedroom, bonus room; three car garage, private kayak launch and rights to beach, dock.
Last Agent to Sell the Property
Compass Connecticut, LLC License #RES.0806051 Listed on: 10/01/2020

Home Details
Home Type
Single Family
Est. Annual Taxes
$104,851
Year Built
2015
Lot Details
0
Parking
3
Listing Details
- Prop. Type: Residential
- Year Built: 2015
- Property Sub Type: Single Family Residence
- Lot Size Acres: 1.31
- Inclusions: Call LB
- Architectural Style: Shingle Style
- Garage Yn: Yes
- Special Features: None
Interior Features
- Other Equipment: Generator
- Has Basement: Crawl, Exterior Access
- Full Bathrooms: 4
- Half Bathrooms: 3
- Total Bedrooms: 5
- Fireplace: No
- Interior Amenities: Sauna, Sep Shower, Whirlpool Tub, Eat-in Kitchen, Kitchen Island, Pantry, Back Stairs, Cat 5/6 Wiring, Cedar Closet(s), Central Vacuum, Hot Tub, Built-in Features, Wet Bar
- Window Features: Double Pane Windows, Bay Window(s)
- Other Room Comments:Playroom: Yes
- Other Room LevelFP 3:_three_rd52: 1
- Basement Type:Crawl: Yes
- Basement Type:Exterior Access: Yes
- Other Room Comments 2:Office Space2: Yes
- Other Room LevelFP:_two_nd50: 1
- Other Room Ceilings 2:Extra Height14: Yes
- Other Room Comments 3:Sitting Room3: Yes
- Other Room Ceilings:Extra Height13: Yes
- Other Room LevelFP 2:_two_nd51: 1
- Other Room Ceilings 3:Extra Height15: Yes
- Other Room Ceilings:Vaulted13: Yes
- Other Room Ceilings:Skylight13: Yes
Exterior Features
- Roof: Wood
- Lot Features: Level
- Waterfront Features: LI Sound, Waterfront
- Waterfront: Yes
- Exclusions: Call LB
- Construction Type: Cedar
- Exterior Features: Balcony, Gas Grill
- Patio And Porch Features: Screened Porch, Terrace, Deck
- Features:Double Pane Windows: Yes
- Features:Screened Porch: Yes
Garage/Parking
- Attached Garage: No
- Garage Spaces: 3.0
- Parking Features: Garage Door Opener
- General Property Info:Garage Desc: Attached
- Features:Auto Garage Door: Yes
Utilities
- Water Source: Public
- Cooling: Central A/C
- Laundry Features: Laundry Room
- Security: Security Guard, Security System, Smoke Detector(s)
- Cooling Y N: Yes
- Heating: Hydro-Air, Natural Gas
- Heating Yn: Yes
- Sewer: Septic Tank
- Utilities: Cable Connected
Condo/Co-op/Association
- Amenities: Gated
- Association Fee: 3586.0
- Association Name: Harbor Point
- Association: Yes
Association/Amenities
- Features:Gated Association: Yes
Schools
- Elementary School: Riverside
- Middle Or Junior School: Eastern
Lot Info
- Zoning: RA-1
- Lot Size Sq Ft: 57063.6
- Parcel #: 05-2514
- ResoLotSizeUnits: Acres
Tax Info
- Tax Annual Amount: 103897.0
Similar Homes in Riverside, CT
Home Values in the Area
Average Home Value in this Area
Property History
| Date | Event | Price | Change | Sq Ft Price |
|---|---|---|---|---|
| 12/17/2020 12/17/20 | Sold | $14,000,000 | -12.5% | $1,929 / Sq Ft |
| 10/23/2020 10/23/20 | Pending | -- | -- | -- |
| 10/01/2020 10/01/20 | For Sale | $15,999,000 | +158.0% | $2,204 / Sq Ft |
| 09/28/2012 09/28/12 | Sold | $6,200,000 | -24.4% | $1,392 / Sq Ft |
| 08/31/2012 08/31/12 | Pending | -- | -- | -- |
| 02/22/2012 02/22/12 | For Sale | $8,200,000 | -- | $1,841 / Sq Ft |
Tax History Compared to Growth
Tax History
| Year | Tax Paid | Tax Assessment Tax Assessment Total Assessment is a certain percentage of the fair market value that is determined by local assessors to be the total taxable value of land and additions on the property. | Land | Improvement |
|---|---|---|---|---|
| 2021 | $104,851 | $9,046,660 | $6,512,660 | $2,534,000 |
Agents Affiliated with this Home
-
Jenny Allen

Seller's Agent in 2020
Jenny Allen
Compass Connecticut, LLC
(203) 921-6327
13 in this area
96 Total Sales
-
Cate Keeney
C
Buyer's Agent in 2020
Cate Keeney
Sotheby's International Realty
(203) 536-8187
3 in this area
37 Total Sales
-
Heather Platt
H
Seller's Agent in 2012
Heather Platt
Sotheby's International Realty
(203) 983-3802
3 in this area
45 Total Sales
-
R
Buyer's Agent in 2012
Russell Pruner
Shore and Country Properties
Map
Source: Greenwich Association of REALTORS®
MLS Number: 111311
APN: GREE M:05 B:2514
- 88 Cedar Cliff Rd
- 142 Cedar Cliff Rd
- 545 Indian Field Rd
- 52 Carriglea Dr
- 579 Indian Field Rd
- 502 Indian Field Rd
- 420 Davis Ave
- 7 Jones Park Dr
- 35 Club Rd
- 40 Bruce Park Dr
- 25 West Way
- 88 Indian Field Rd
- 209 Shore Rd
- 1 Home Place Unit B
- 1 Home Place Unit A
- 1 Home Place Unit A / B
- 75 Loughlin Ave
- 200 Shore Rd
- 52 Morningside Dr
- 198 Shore Rd
