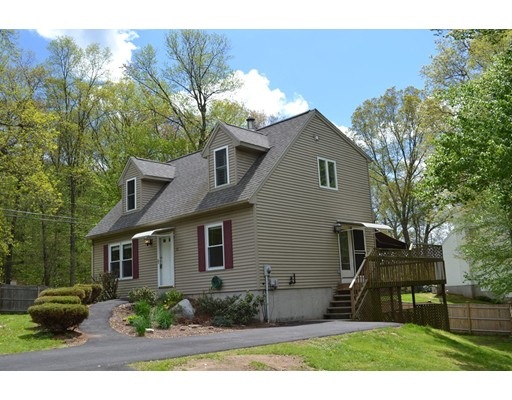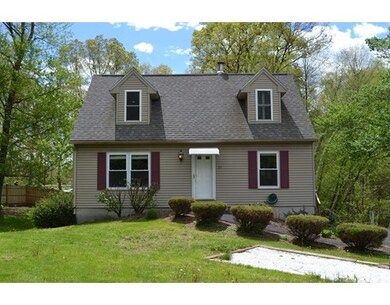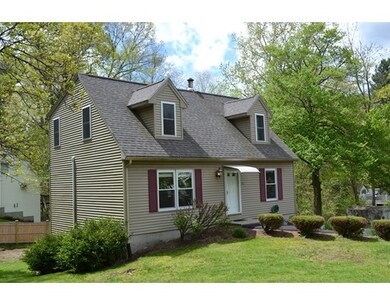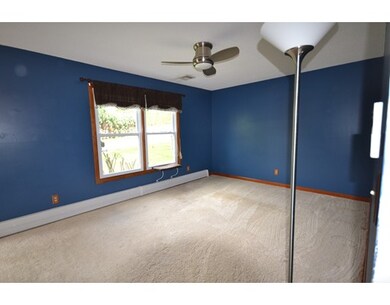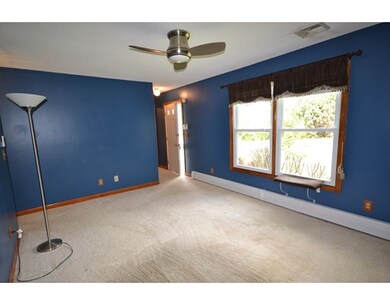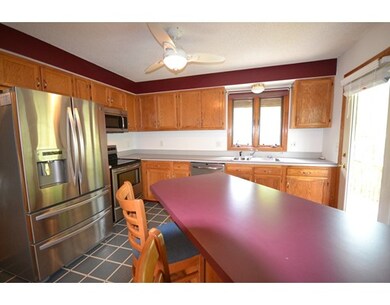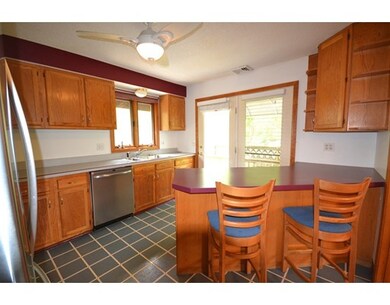
22 Pinecrest Rd Enfield, CT 06082
About This Home
As of December 2023Get ready to be impressed by this well kept, move in ready Cape. You will fall in love with the spacious Master Bedroom Suite which has been totally redone and features a large walk in closet with washer and dryer, beautiful interior plantation shutters, a Jacuzzi tub, luxury tiled walk in shower, a balcony overlooking the yard and a 60 inch wall mounted flat screen TV to remain for buyer's enjoyment. Kitchen has newer Stainless appliances and a breakfast bar along with French doors leading to deck. Large family room in basement adds extra space and walks out to partially stockade fenced back yard. Enjoy a peaceful evening on the deck with retractable awning. Driveway recently repaved. Don't miss this one! Call today for private showing.
Home Details
Home Type
Single Family
Est. Annual Taxes
$6,443
Year Built
1992
Lot Details
0
Listing Details
- Lot Description: Corner, Paved Drive
- Property Type: Single Family
- Single Family Type: Detached
- Style: Cape
- Other Agent: 2.50
- Year Round: Yes
- Year Built Description: Actual
- Special Features: None
- Property Sub Type: Detached
- Year Built: 1992
Interior Features
- Has Basement: Yes
- Primary Bathroom: Yes
- Number of Rooms: 6
- Amenities: Shopping
- Electric: Circuit Breakers
- Energy: Storm Windows
- Flooring: Vinyl, Wall to Wall Carpet, Hardwood
- Insulation: Fiberglass - Batts
- Interior Amenities: Security System, Cable Available
- Basement: Full, Partially Finished, Walk Out
- Bedroom 2: First Floor
- Bathroom #1: First Floor
- Bathroom #2: Second Floor
- Kitchen: First Floor
- Laundry Room: Second Floor
- Living Room: First Floor
- Master Bedroom: Second Floor
- Master Bedroom Description: Bathroom - Full, Ceiling Fan(s), Closet - Walk-in, Flooring - Hardwood, Balcony - Exterior, Cable Hookup, Remodeled
- Dining Room: First Floor
- Family Room: Basement
- No Bedrooms: 2
- Full Bathrooms: 2
- Main Lo: M39600
- Main So: AC0643
- Estimated Sq Ft: 1428.00
Exterior Features
- Construction: Frame
- Exterior: Vinyl
- Exterior Features: Deck, Balcony, Storage Shed, Fenced Yard
- Foundation: Poured Concrete
Garage/Parking
- Parking: Off-Street
- Parking Spaces: 3
Utilities
- Cooling Zones: 1
- Heat Zones: 3
- Hot Water: Oil, Tank
- Sewer: City/Town Sewer
- Water: City/Town Water
Lot Info
- Zoning: R33
- Acre: 0.37
- Lot Size: 16117.00
Multi Family
- Foundation: 00000
Ownership History
Purchase Details
Home Financials for this Owner
Home Financials are based on the most recent Mortgage that was taken out on this home.Purchase Details
Home Financials for this Owner
Home Financials are based on the most recent Mortgage that was taken out on this home.Purchase Details
Home Financials for this Owner
Home Financials are based on the most recent Mortgage that was taken out on this home.Purchase Details
Home Financials for this Owner
Home Financials are based on the most recent Mortgage that was taken out on this home.Similar Homes in Enfield, CT
Home Values in the Area
Average Home Value in this Area
Purchase History
| Date | Type | Sale Price | Title Company |
|---|---|---|---|
| Warranty Deed | $292,000 | None Available | |
| Warranty Deed | $197,000 | -- | |
| Warranty Deed | $172,500 | -- | |
| Warranty Deed | $121,000 | -- |
Mortgage History
| Date | Status | Loan Amount | Loan Type |
|---|---|---|---|
| Open | $277,400 | Purchase Money Mortgage | |
| Previous Owner | $187,000 | New Conventional | |
| Previous Owner | $162,450 | No Value Available | |
| Previous Owner | $119,300 | Purchase Money Mortgage | |
| Previous Owner | $113,500 | No Value Available | |
| Closed | $3,600 | No Value Available |
Property History
| Date | Event | Price | Change | Sq Ft Price |
|---|---|---|---|---|
| 12/18/2023 12/18/23 | Sold | $292,000 | -4.3% | $160 / Sq Ft |
| 11/03/2023 11/03/23 | Pending | -- | -- | -- |
| 10/20/2023 10/20/23 | For Sale | $305,000 | +54.8% | $167 / Sq Ft |
| 08/10/2017 08/10/17 | Sold | $197,000 | -3.9% | $138 / Sq Ft |
| 07/13/2017 07/13/17 | Pending | -- | -- | -- |
| 06/22/2017 06/22/17 | Price Changed | $205,000 | -6.4% | $144 / Sq Ft |
| 05/17/2017 05/17/17 | Price Changed | $219,000 | -2.7% | $153 / Sq Ft |
| 05/07/2017 05/07/17 | For Sale | $225,000 | -- | $158 / Sq Ft |
Tax History Compared to Growth
Tax History
| Year | Tax Paid | Tax Assessment Tax Assessment Total Assessment is a certain percentage of the fair market value that is determined by local assessors to be the total taxable value of land and additions on the property. | Land | Improvement |
|---|---|---|---|---|
| 2025 | $6,443 | $181,500 | $61,300 | $120,200 |
| 2024 | $6,273 | $181,500 | $61,300 | $120,200 |
| 2023 | $6,298 | $183,300 | $61,300 | $122,000 |
| 2022 | $5,800 | $183,300 | $61,300 | $122,000 |
| 2021 | $5,880 | $152,220 | $55,050 | $97,170 |
| 2020 | $5,819 | $152,220 | $55,050 | $97,170 |
| 2019 | $5,667 | $152,220 | $55,050 | $97,170 |
| 2018 | $5,541 | $152,220 | $55,050 | $97,170 |
| 2017 | $5,241 | $152,220 | $55,050 | $97,170 |
| 2016 | $5,122 | $154,450 | $55,050 | $99,400 |
| 2015 | $4,972 | $154,450 | $55,050 | $99,400 |
| 2014 | $4,854 | $154,450 | $55,050 | $99,400 |
Agents Affiliated with this Home
-
Robert Perkins
R
Seller's Agent in 2023
Robert Perkins
William Raveis Real Estate
(413) 302-5554
2 in this area
6 Total Sales
-
Susan Rheaume

Seller's Agent in 2017
Susan Rheaume
Landmark, REALTORS®
(413) 478-0671
4 in this area
34 Total Sales
-
Denise DeSellier

Buyer's Agent in 2017
Denise DeSellier
Berkshire Hathaway HomeServices Realty Professionals
(413) 531-8985
6 in this area
211 Total Sales
Map
Source: MLS Property Information Network (MLS PIN)
MLS Number: 72160144
APN: ENFI-000097-000000-000084
- 20 Halon Terrace Unit Lot 11
- 9 Windsor Ln
- 0 Rockingham Cir
- 566 Prospect St
- 440 Prospect St
- 3 Henry Rd
- 36 Bacon Rd
- 14 High Meadow Cir
- 13 Feather Reed Ln Unit 13
- 7 Twin Hills Dr
- 25 Tracey Ln
- 96 Wild Grove Ln
- 16 Broadleaf Cir
- 46 Chestnut Street Place
- 18 Harris Dr
- 187 Cedar Rd
- 75 Lee St
- 118 Yarmouth St
- 66 Lee St
- 557 Hall Hill Rd
