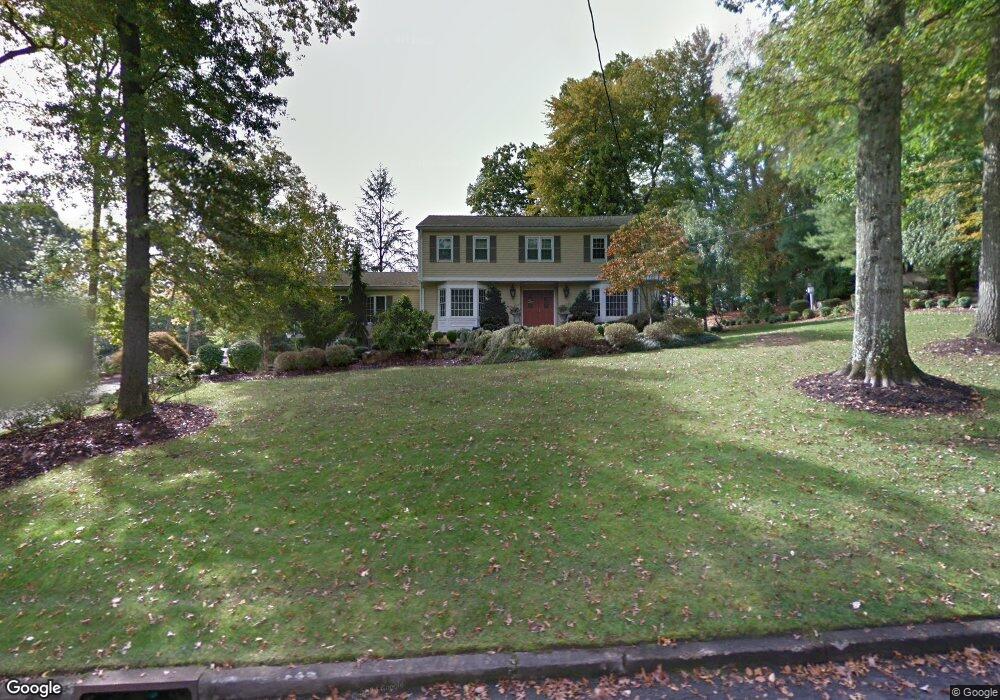22 Possum Trail Upper Saddle River, NJ 07458
Estimated Value: $1,362,000 - $1,631,000
5
Beds
3
Baths
3,433
Sq Ft
$431/Sq Ft
Est. Value
About This Home
This home is located at 22 Possum Trail, Upper Saddle River, NJ 07458 and is currently estimated at $1,480,822, approximately $431 per square foot. 22 Possum Trail is a home located in Bergen County with nearby schools including Robert D. Reynolds Elementary School, Edith A. Bogert Elementary School, and Emil A. Cavallini Middle School.
Ownership History
Date
Name
Owned For
Owner Type
Purchase Details
Closed on
Jun 24, 2019
Sold by
Leavitt-Wolfe Julie
Bought by
Nuara John and Nuara Julianne
Current Estimated Value
Home Financials for this Owner
Home Financials are based on the most recent Mortgage that was taken out on this home.
Original Mortgage
$652,000
Outstanding Balance
$572,105
Interest Rate
4%
Mortgage Type
New Conventional
Estimated Equity
$908,717
Purchase Details
Closed on
Sep 30, 2015
Sold by
Wolfe George I and Wolfe Julie Leavitt
Bought by
Wolfe Julie Leavitt
Purchase Details
Closed on
Dec 22, 2009
Sold by
Lombardi Robert J and Lombardi Susana J
Bought by
Wolfe George I and Wolfe Julie L
Home Financials for this Owner
Home Financials are based on the most recent Mortgage that was taken out on this home.
Original Mortgage
$685,000
Interest Rate
4.78%
Mortgage Type
Purchase Money Mortgage
Create a Home Valuation Report for This Property
The Home Valuation Report is an in-depth analysis detailing your home's value as well as a comparison with similar homes in the area
Home Values in the Area
Average Home Value in this Area
Purchase History
| Date | Buyer | Sale Price | Title Company |
|---|---|---|---|
| Nuara John | $815,000 | -- | |
| Wolfe Julie Leavitt | -- | Attorney | |
| Wolfe George I | $995,800 | -- |
Source: Public Records
Mortgage History
| Date | Status | Borrower | Loan Amount |
|---|---|---|---|
| Open | Nuara John | $652,000 | |
| Previous Owner | Wolfe George I | $685,000 |
Source: Public Records
Tax History Compared to Growth
Tax History
| Year | Tax Paid | Tax Assessment Tax Assessment Total Assessment is a certain percentage of the fair market value that is determined by local assessors to be the total taxable value of land and additions on the property. | Land | Improvement |
|---|---|---|---|---|
| 2025 | $18,252 | $716,900 | $360,200 | $356,700 |
| 2024 | $17,779 | $716,900 | $360,200 | $356,700 |
| 2023 | $17,588 | $716,900 | $360,200 | $356,700 |
| 2022 | $17,588 | $711,200 | $360,200 | $351,000 |
| 2021 | $17,552 | $711,200 | $360,200 | $351,000 |
| 2020 | $17,311 | $711,200 | $360,200 | $351,000 |
| 2019 | $16,912 | $711,200 | $360,200 | $351,000 |
| 2018 | $16,791 | $711,200 | $360,200 | $351,000 |
| 2017 | $16,656 | $711,200 | $360,200 | $351,000 |
| 2016 | $16,151 | $711,200 | $360,200 | $351,000 |
| 2015 | $15,917 | $711,200 | $360,200 | $351,000 |
| 2014 | $15,632 | $711,200 | $360,200 | $351,000 |
Source: Public Records
Map
Nearby Homes
- 3 Cinnamon Dr
- 4 Goldfinch Dr
- 54 Goldfinch Dr
- 25 Orchard Dr
- 22 Pembroke Trail
- 19 Meadowbrook Rd
- 30 Peach Hill Ct
- 630 Fairfax Dr
- 659 Richmond Ct
- 56 Peach Hill Ct
- 190 Surrey Ct
- 121 Surrey Ct
- 18 Peach Hill Ct
- 30 Woodmere Rd
- 339 Cambridge Dr
- 17 Holly Dr
- 5 Joseph Ct
- 15 Roxbury Rd
- 48 Lake St
- 67 Old Chimney Rd
