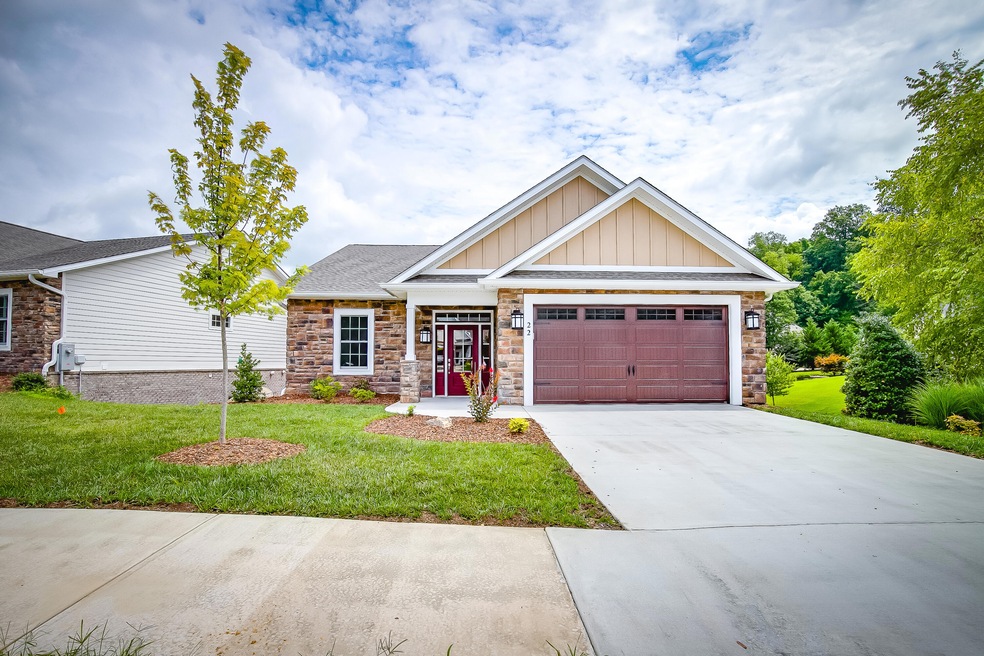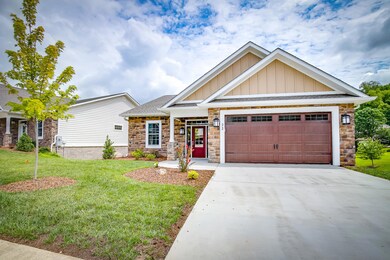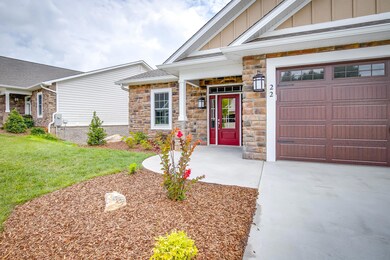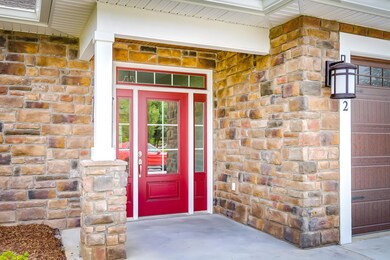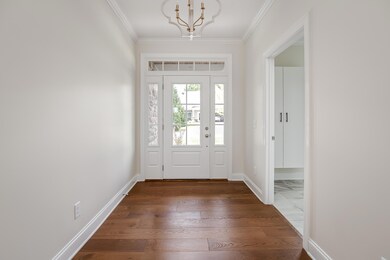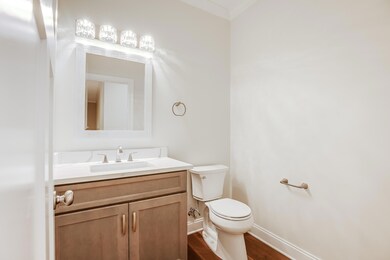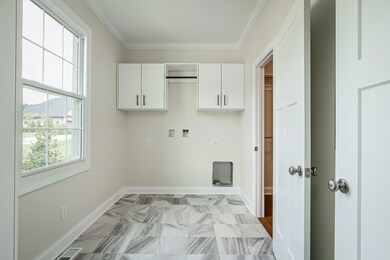
22 Quail Ridge Way Jonesborough, TN 37659
Highlights
- Golf Course Community
- Tennis Courts
- Golf Course View
- Woodland Elementary School Rated A
- New Construction
- Open Floorplan
About This Home
As of September 2022DESIRABLE LOCATION...... THE RIDGES SUBDIVISION......Beautiful patio home located in Quail Ridge at The Ridges subdivision. Live the lifestyle where you can enjoy your down time instead of taking care of a lawn and landscaping Blackthorn Club (MUST HAVE A MEMBERSHIP TO USE CLUB) offers a variety of activities from golf, swimming, tennis and dining. New construction. Open floor plan concept. Beautiful large kitchen with island all open into living area. Covered porch off great room with views of the golf course, fairway on number 10 and club house. Master suite on main, large master bath with beautifuly tiled shower with glass door, large soaking tub and double vanity. Huge walk in closet off master bath and pocket door leading into laundry room. No more carrying clothes through the house, just step right into laundry room for added convenience. Granite and quartz counter tops throughout house, upgraded cabinetry and crown molding. Lower level has LVP flooring throughout, with 2 guest bedrooms, a flex room that can be a 4th bedroom or office, large open space for additional den, Guest bath with very large tile shower. Driveway coming in off Quail Creek Court leading to 3rd garage. Start living the lifestyle you desire today. Sq footage is approx.
Last Agent to Sell the Property
Lifestyle Properties License #00310533 Listed on: 08/03/2022
Home Details
Home Type
- Single Family
Year Built
- Built in 2022 | New Construction
Lot Details
- 7,841 Sq Ft Lot
- Lot Dimensions are 40 x 56
- Landscaped
- Level Lot
HOA Fees
- $250 Monthly HOA Fees
Parking
- 3 Car Attached Garage
- Garage Door Opener
Home Design
- Patio Home
- Brick Exterior Construction
- Block Foundation
- Shingle Roof
- HardiePlank Type
- Stone Veneer
Interior Spaces
- 1-Story Property
- Open Floorplan
- Ceiling Fan
- Gas Log Fireplace
- Insulated Windows
- Entrance Foyer
- Great Room with Fireplace
- Dining Room
- Home Office
- Recreation Room
- Golf Course Views
Kitchen
- Range
- Microwave
- Dishwasher
- Kitchen Island
- Granite Countertops
- Disposal
Flooring
- Wood
- Tile
Bedrooms and Bathrooms
- 3 Bedrooms
- Walk-In Closet
- Soaking Tub
Laundry
- Laundry Room
- Washer and Electric Dryer Hookup
Finished Basement
- Walk-Out Basement
- Basement Fills Entire Space Under The House
- Bedroom in Basement
Home Security
- Home Security System
- Fire and Smoke Detector
Outdoor Features
- Tennis Courts
- Covered patio or porch
Schools
- Woodland Elementary School
- Indian Trail Middle School
- Science Hill High School
Utilities
- Central Air
- Heating System Uses Natural Gas
- Heat Pump System
- Cable TV Available
Listing and Financial Details
- Home warranty included in the sale of the property
- Assessor Parcel Number 036p B 012.01c000
Community Details
Overview
- The Ridges Subdivision
- FHA/VA Approved Complex
- Planned Unit Development
Amenities
- Clubhouse
Recreation
- Golf Course Community
- Community Pool
Similar Homes in Jonesborough, TN
Home Values in the Area
Average Home Value in this Area
Property History
| Date | Event | Price | Change | Sq Ft Price |
|---|---|---|---|---|
| 09/02/2022 09/02/22 | Sold | $622,500 | +24.7% | $207 / Sq Ft |
| 08/10/2022 08/10/22 | Pending | -- | -- | -- |
| 04/18/2021 04/18/21 | For Sale | $499,000 | +2117.8% | $166 / Sq Ft |
| 10/30/2019 10/30/19 | Sold | $22,500 | -54.9% | -- |
| 09/09/2019 09/09/19 | Pending | -- | -- | -- |
| 10/28/2018 10/28/18 | For Sale | $49,900 | -- | -- |
Tax History Compared to Growth
Agents Affiliated with this Home
-
D
Seller's Agent in 2022
Dana Berry
Lifestyle Properties
(423) 677-2333
101 Total Sales
-
D
Buyer's Agent in 2022
Donna Estes
Crye-Leike Realtors
(423) 773-4345
237 Total Sales
Map
Source: Tennessee/Virginia Regional MLS
MLS Number: 9921136
- 119 Quail Ridge Way
- 505 Bugaboo Springs Rd
- 405 Heather View Dr
- 133 Laurel Ridge Dr
- 1093 Hawk Nest Ct
- 112 Black Thorn Dr
- 219 Lake Ridge Dr
- 9 Jasmine Terrace
- 298 Winston Place
- 272 Winston Place
- 265 Winston Place
- 3 Chestnut Ridge Ct
- 987 Hairetown Rd
- 235 Winston Place
- 246 Winston Place
- 187 Tanners Cove
- 5 Sweet Pea Terrace
- 6 Morning Glory Terrace
- Tbd Morning Glory Terrace
- 366 Gransley Ct
