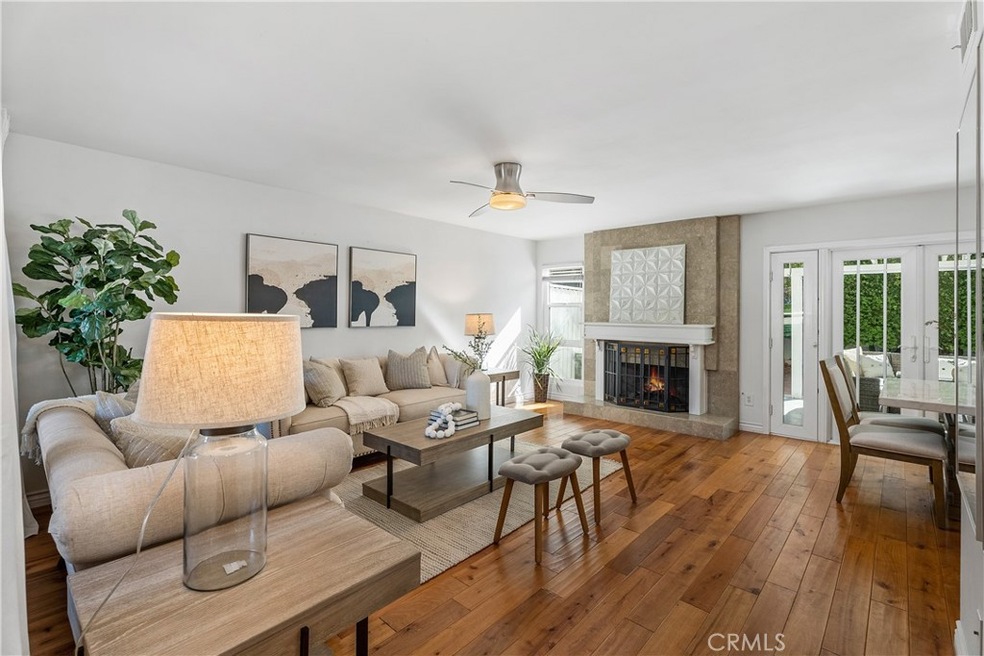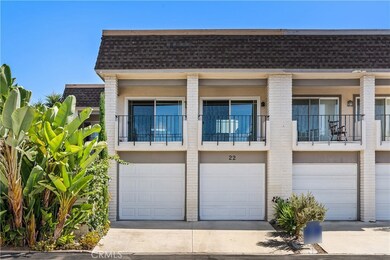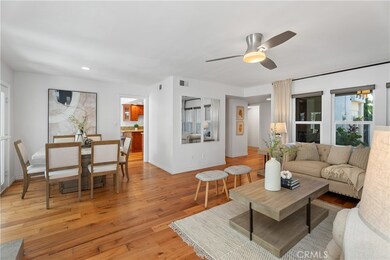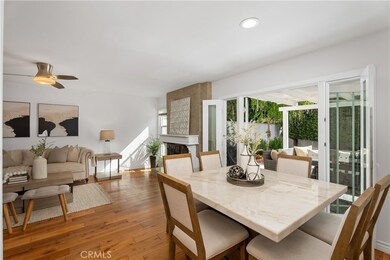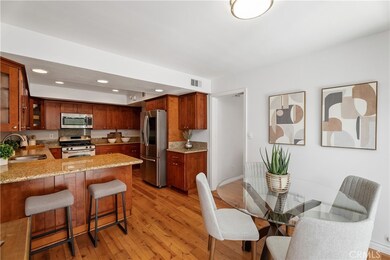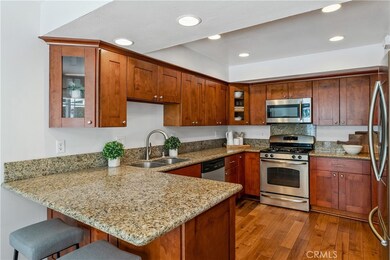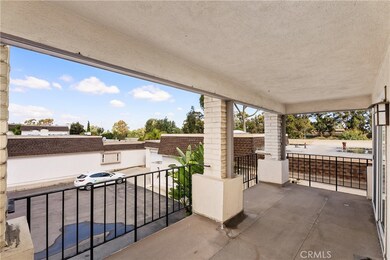
22 Queens Wreath Way Irvine, CA 92612
University Park and Town Center NeighborhoodHighlights
- Spa
- No Units Above
- Open Floorplan
- University Park Elementary Rated A
- City Lights View
- Fireplace in Primary Bedroom
About This Home
As of December 2023LUXURY LIVE AUCTION! BIDDING TO START FROM $1,100,000, traditional non-distressed property. Cash or finance ok! Seler will entertain offers prior to the auction day.
Absolutely gorgeous single-family residence in the much sought-after University Park community of Irvine with no Mello-Roos, low HOA, and an excellent school district. This beautiful home is nestled in a private and quiet corner of a serene, tree-lined neighborhood. A well-maintained backyard with patio opens to the spacious private courtyard and porch, outfitted with a built-in barbecue powered by natural gas. Additional touches include a stunning mahogany front door, French doors, family room with travertine fireplace, a separate dining room, and two closets in the master bedroom, one of which is a walk-in. The master bedroom opens to a balcony overlooking the front, and two of the bedrooms share a balcony overlooking front. The kitchen features solid oak wood cabinets, granite countertops, stainless steel appliances, and recessed lighting. The carpeting on the stairs and upper floor has been replaced with wood-looking vinyl. Dual pane vinyl frame windows throughout and an attached, two-car garage with long driveway. 220V EV charger in the garage, along with a laundry room and plenty of storage. The association offers many amenities including access to five pools. Excellent Irvine Unified Schools include University Park Elementary, Rancho San Joaquin Middle, and University High. Nearby shopping centers, golf course, parks, and schools. Close to UC Irvine, John Wayne Airport, and the 405 and 5 freeways.
Last Agent to Sell the Property
Coldwell Banker Realty License #02185015 Listed on: 09/30/2023

Home Details
Home Type
- Single Family
Est. Annual Taxes
- $13,055
Year Built
- Built in 1965
Lot Details
- 3,168 Sq Ft Lot
- No Units Located Below
- 1 Common Wall
- Cul-De-Sac
- Back and Front Yard
- Property is zoned LDR
HOA Fees
Parking
- 2 Car Direct Access Garage
- Electric Vehicle Home Charger
- Parking Storage or Cabinetry
- Parking Available
- Driveway
Property Views
- City Lights
- Neighborhood
Interior Spaces
- 2,000 Sq Ft Home
- 2-Story Property
- Open Floorplan
- Ceiling Fan
- Recessed Lighting
- Double Pane Windows
- French Doors
- Sliding Doors
- Family Room with Fireplace
- Dining Room
- Storage
Kitchen
- Eat-In Kitchen
- Microwave
- Dishwasher
- Granite Countertops
Flooring
- Wood
- Vinyl
Bedrooms and Bathrooms
- 4 Bedrooms
- Fireplace in Primary Bedroom
- All Upper Level Bedrooms
- Walk-In Closet
- Mirrored Closets Doors
- Granite Bathroom Countertops
- Dual Sinks
- Dual Vanity Sinks in Primary Bathroom
- Private Water Closet
- Bathtub with Shower
- Walk-in Shower
- Linen Closet In Bathroom
Laundry
- Laundry Room
- Laundry in Garage
- 220 Volts In Laundry
- Washer and Gas Dryer Hookup
Outdoor Features
- Spa
- Balcony
- Open Patio
- Exterior Lighting
- Outdoor Grill
- Porch
Schools
- University Park Elementary School
- San Joaquin Middle School
- University High School
Utilities
- Central Heating and Cooling System
- Heating System Uses Natural Gas
- 220 Volts in Garage
- 220 Volts in Kitchen
- Phone Available
- Cable TV Available
Listing and Financial Details
- Tax Lot 104
- Tax Tract Number 5788
- Assessor Parcel Number 45304426
- $125 per year additional tax assessments
Community Details
Overview
- University Community Association, Phone Number (949) 786-8212
- Village I Subdivision
Amenities
- Outdoor Cooking Area
- Community Barbecue Grill
- Picnic Area
Recreation
- Tennis Courts
- Community Playground
- Community Pool
- Community Spa
Ownership History
Purchase Details
Home Financials for this Owner
Home Financials are based on the most recent Mortgage that was taken out on this home.Purchase Details
Home Financials for this Owner
Home Financials are based on the most recent Mortgage that was taken out on this home.Purchase Details
Home Financials for this Owner
Home Financials are based on the most recent Mortgage that was taken out on this home.Purchase Details
Purchase Details
Purchase Details
Home Financials for this Owner
Home Financials are based on the most recent Mortgage that was taken out on this home.Purchase Details
Home Financials for this Owner
Home Financials are based on the most recent Mortgage that was taken out on this home.Purchase Details
Home Financials for this Owner
Home Financials are based on the most recent Mortgage that was taken out on this home.Purchase Details
Similar Homes in Irvine, CA
Home Values in the Area
Average Home Value in this Area
Purchase History
| Date | Type | Sale Price | Title Company |
|---|---|---|---|
| Grant Deed | $1,250,000 | Equity Title | |
| Grant Deed | $740,000 | Title 365 | |
| Grant Deed | $485,000 | Fidelity National Title Co | |
| Interfamily Deed Transfer | -- | Accommodation | |
| Interfamily Deed Transfer | -- | -- | |
| Interfamily Deed Transfer | -- | First American Title Co | |
| Grant Deed | $368,000 | First American Title Co | |
| Grant Deed | $195,000 | Commonwealth Land Title | |
| Gift Deed | -- | -- |
Mortgage History
| Date | Status | Loan Amount | Loan Type |
|---|---|---|---|
| Open | $1,000,000 | New Conventional | |
| Previous Owner | $401,000 | New Conventional | |
| Previous Owner | $401,000 | New Conventional | |
| Previous Owner | $400,000 | New Conventional | |
| Previous Owner | $290,000 | Seller Take Back | |
| Previous Owner | $382,500 | New Conventional | |
| Previous Owner | $388,000 | Purchase Money Mortgage | |
| Previous Owner | $95,000 | Stand Alone Second | |
| Previous Owner | $55,200 | Unknown | |
| Previous Owner | $368,000 | Stand Alone First | |
| Previous Owner | $100,000 | Credit Line Revolving | |
| Previous Owner | $100,000 | Credit Line Revolving | |
| Previous Owner | $156,000 | No Value Available |
Property History
| Date | Event | Price | Change | Sq Ft Price |
|---|---|---|---|---|
| 12/29/2023 12/29/23 | Sold | $1,250,000 | +13.6% | $625 / Sq Ft |
| 12/06/2023 12/06/23 | Pending | -- | -- | -- |
| 11/13/2023 11/13/23 | Price Changed | $1,100,000 | 0.0% | $550 / Sq Ft |
| 11/13/2023 11/13/23 | For Sale | $1,100,000 | -12.0% | $550 / Sq Ft |
| 11/10/2023 11/10/23 | Off Market | $1,250,000 | -- | -- |
| 10/14/2023 10/14/23 | Price Changed | $1,399,000 | -1.8% | $700 / Sq Ft |
| 09/30/2023 09/30/23 | For Sale | $1,425,000 | +92.6% | $713 / Sq Ft |
| 05/18/2017 05/18/17 | Sold | $740,000 | +5.7% | $352 / Sq Ft |
| 05/01/2017 05/01/17 | Pending | -- | -- | -- |
| 04/25/2017 04/25/17 | For Sale | $699,988 | -- | $333 / Sq Ft |
Tax History Compared to Growth
Tax History
| Year | Tax Paid | Tax Assessment Tax Assessment Total Assessment is a certain percentage of the fair market value that is determined by local assessors to be the total taxable value of land and additions on the property. | Land | Improvement |
|---|---|---|---|---|
| 2024 | $13,055 | $1,250,000 | $1,119,934 | $130,066 |
| 2023 | $8,610 | $825,481 | $712,387 | $113,094 |
| 2022 | $8,455 | $809,296 | $698,419 | $110,877 |
| 2021 | $8,267 | $793,428 | $684,725 | $108,703 |
| 2020 | $8,220 | $785,293 | $677,704 | $107,589 |
| 2019 | $8,039 | $769,896 | $664,416 | $105,480 |
| 2018 | $7,897 | $754,800 | $651,388 | $103,412 |
| 2017 | $5,582 | $538,141 | $415,481 | $122,660 |
| 2016 | $5,331 | $527,590 | $407,335 | $120,255 |
| 2015 | $5,304 | $519,666 | $401,217 | $118,449 |
| 2014 | $5,200 | $509,487 | $393,358 | $116,129 |
Agents Affiliated with this Home
-
Negar Sheikhtaher
N
Seller's Agent in 2023
Negar Sheikhtaher
Coldwell Banker Realty
(949) 491-2925
2 in this area
14 Total Sales
-
Sam Kim

Seller's Agent in 2017
Sam Kim
J & C Investment Group, Inc
(714) 388-4259
15 Total Sales
-
Jeff Moon

Buyer's Agent in 2017
Jeff Moon
Hanu Reddy Realty
(949) 922-9504
1 in this area
6 Total Sales
-
Connie Naylor
C
Buyer Co-Listing Agent in 2017
Connie Naylor
Hanu Reddy Realty
(949) 378-5272
1 in this area
9 Total Sales
Map
Source: California Regional Multiple Listing Service (CRMLS)
MLS Number: OC23171348
APN: 453-044-26
- 44 Seton Rd
- 12 Rockrose Way
- 16 Iron Bark Way
- 33 Seton Rd
- 73 Rockwood Unit 38
- 81 Rockwood Unit 42
- 113 Rockwood Unit 30
- 119 Rockwood Unit 56
- 4421 Pinyon Tree Ln
- 77 Seton Rd
- 18 Fairside Unit 30
- 64 Mann St
- 28 Brisbane Way
- 46 Echo Run Unit 16
- 20 Marigold Unit 15
- 20 Whistling Isle
- 24 Spicewood Way
- 68 Timber Run Unit 45
- 108 Sequoia Tree Ln
- 53 Misty Run Unit 10
