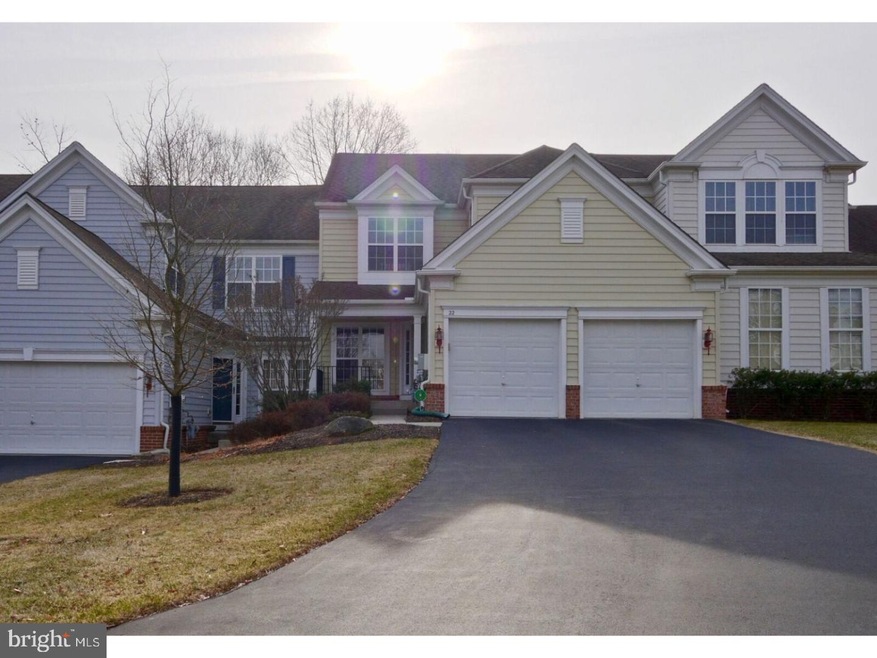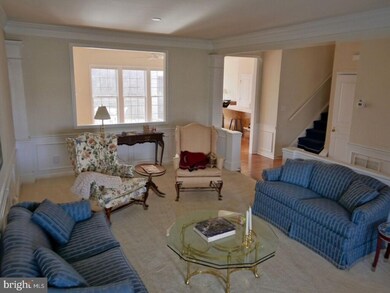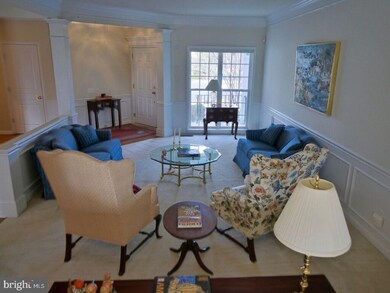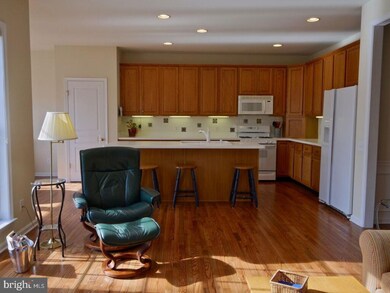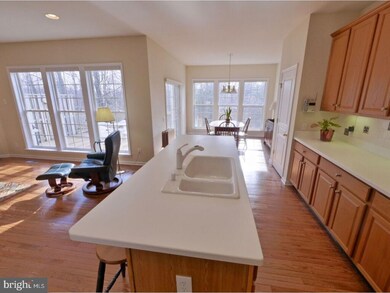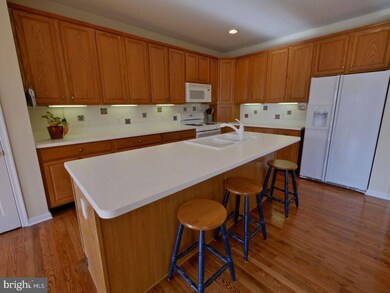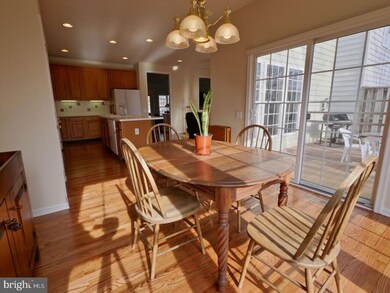
22 Redtail Ct Unit 104 West Chester, PA 19382
Estimated Value: $593,993 - $681,000
Highlights
- Carriage House
- Wood Flooring
- 1 Fireplace
- Sugartown Elementary School Rated A-
- Whirlpool Bathtub
- 2 Car Attached Garage
About This Home
As of May 2018A rare opportunity to own a gorgeous townhouse in the Hunter's Run Community in Willistown Township. Located on WC Pike with easy access to West Chester, Newtown Sq. and Media! Foyer entrance leads to a large living room, a first floor office and huge combo kitchen/family room. This property has been meticulously maintained by the owners and ready to move right in. Absolutely immaculate condition is reflected in fresh paint, gleaming hardwood floors throughout the first floor that were just refinished, master bedroom suite with tray ceiling and crown molding and master bath with new glass shower enclosure, double vanity and soaking tub!. Two additional bedrooms and large hall bath and a convenient 2nd floor laundry room with washer and dryer. The wall to wall carpeting just cleaned and in great condition. Bright and inviting open floor plan with loads of sunlight and an island kitchen with cabinets galore and pristine Corian counter tops. Kitchen opens to a family room with gas fireplace and a breakfast rm with sliders to a very private deck for summer meals and entertaining. Private driveway and a 2 car integrated garage. The heater (2016), air conditioner (2016) and hot water heater (2014). Security system monitored by Brothers Security $25/mo. Owner would prefer late May/June settlement if possible.
Last Agent to Sell the Property
Keller Williams Real Estate - Media License #AB040791A Listed on: 02/07/2018

Townhouse Details
Home Type
- Townhome
Est. Annual Taxes
- $5,418
Year Built
- Built in 2003
Lot Details
- Property is in good condition
HOA Fees
- $275 Monthly HOA Fees
Parking
- 2 Car Attached Garage
- Driveway
Home Design
- Carriage House
- Shingle Roof
- Aluminum Siding
- Vinyl Siding
- Concrete Perimeter Foundation
Interior Spaces
- 2,440 Sq Ft Home
- Property has 2 Levels
- Ceiling height of 9 feet or more
- 1 Fireplace
- Family Room
- Living Room
- Unfinished Basement
- Basement Fills Entire Space Under The House
- Home Security System
- Laundry on upper level
Flooring
- Wood
- Wall to Wall Carpet
Bedrooms and Bathrooms
- 3 Bedrooms
- En-Suite Primary Bedroom
- En-Suite Bathroom
- 2.5 Bathrooms
- Whirlpool Bathtub
Utilities
- Forced Air Heating and Cooling System
- Heating System Uses Gas
- Natural Gas Water Heater
- Cable TV Available
Community Details
- Association fees include lawn maintenance
- $800 Other One-Time Fees
- Hunters Run Subdivision
Listing and Financial Details
- Tax Lot 2239
- Assessor Parcel Number 54-08 -2239
Ownership History
Purchase Details
Home Financials for this Owner
Home Financials are based on the most recent Mortgage that was taken out on this home.Purchase Details
Home Financials for this Owner
Home Financials are based on the most recent Mortgage that was taken out on this home.Similar Homes in West Chester, PA
Home Values in the Area
Average Home Value in this Area
Purchase History
| Date | Buyer | Sale Price | Title Company |
|---|---|---|---|
| Capriotti Anthony | $410,000 | None Available | |
| Ginsburg David S | $348,680 | Lawyers Title Insurance Corp |
Mortgage History
| Date | Status | Borrower | Loan Amount |
|---|---|---|---|
| Previous Owner | Ginsburg David S | $100,000 | |
| Previous Owner | Ginsburg David S | $120,000 | |
| Previous Owner | Ginsburg David S | $200,000 |
Property History
| Date | Event | Price | Change | Sq Ft Price |
|---|---|---|---|---|
| 05/31/2018 05/31/18 | Sold | $410,000 | -2.1% | $168 / Sq Ft |
| 02/15/2018 02/15/18 | Pending | -- | -- | -- |
| 02/07/2018 02/07/18 | For Sale | $419,000 | -- | $172 / Sq Ft |
Tax History Compared to Growth
Tax History
| Year | Tax Paid | Tax Assessment Tax Assessment Total Assessment is a certain percentage of the fair market value that is determined by local assessors to be the total taxable value of land and additions on the property. | Land | Improvement |
|---|---|---|---|---|
| 2024 | $6,545 | $229,730 | $71,900 | $157,830 |
| 2023 | $6,375 | $229,730 | $71,900 | $157,830 |
| 2022 | $6,247 | $229,730 | $71,900 | $157,830 |
| 2021 | $6,120 | $229,730 | $71,900 | $157,830 |
| 2020 | $6,019 | $229,730 | $71,900 | $157,830 |
| 2019 | $5,523 | $212,890 | $71,900 | $140,990 |
| 2018 | $5,418 | $212,890 | $71,900 | $140,990 |
| 2017 | $5,418 | $212,890 | $71,900 | $140,990 |
| 2016 | $4,772 | $212,890 | $71,900 | $140,990 |
| 2015 | $4,772 | $212,890 | $71,900 | $140,990 |
| 2014 | $4,772 | $212,890 | $71,900 | $140,990 |
Agents Affiliated with this Home
-
Marcia McCallister
M
Seller's Agent in 2018
Marcia McCallister
Keller Williams Real Estate - Media
(610) 662-8267
12 Total Sales
-
John Michael Oleksa

Buyer's Agent in 2018
John Michael Oleksa
Compass RE
(484) 888-0058
76 Total Sales
Map
Source: Bright MLS
MLS Number: 1000135786
APN: 54-008-2239.0000
- 11 Ridings Way
- 5 Fawn Ct Unit 26
- 211 Dutton Mill Rd
- 207 Fairfield Ct
- 6 Skydance Way
- 2000 Eton Ct
- 1502 Quincy Place Unit 1502
- 2100 Eton Ct Unit 2100
- 1702 Stoneham Dr Unit 1702
- 305 Dutton Mill Rd
- 421 Cranberry Ln
- 854 Hinchley Run
- 1601 Radcliffe Ct
- 1050 Powderhorn Dr
- 46 Street Rd
- 904 S Chester Rd
- 1016 S Chester Rd
- 96 Longview Ln
- 1619 Margo Ln
- 1518 Manley Rd Unit B41
- 2 Redtail Ct Unit 114
- 4 Redtail Ct Unit 113
- 6 Redtail Ct Unit 112
- 8 Redtail Ct Unit 111
- 10 Redtail Ct Unit 110
- 12 Redtail Ct Unit 109
- 14 Redtail Ct Unit 108
- 18 Redtail Ct Unit 106
- 20 Redtail Ct Unit 105
- 22 Redtail Ct Unit 104
- 24 Redtail Ct Unit 103
- 1 Redtail Ct Unit 102
- 3 Redtail Ct Unit 101
- 5 Redtail Ct Unit 100
- 7 Redtail Ct Unit 99
- 9 Redtail Ct Unit 98
- 11 Redtail Ct Unit 97
- 13 Redtail Ct Unit 96
- 15 Redtail Ct Unit 95
- 17 Redtail Ct Unit 94
