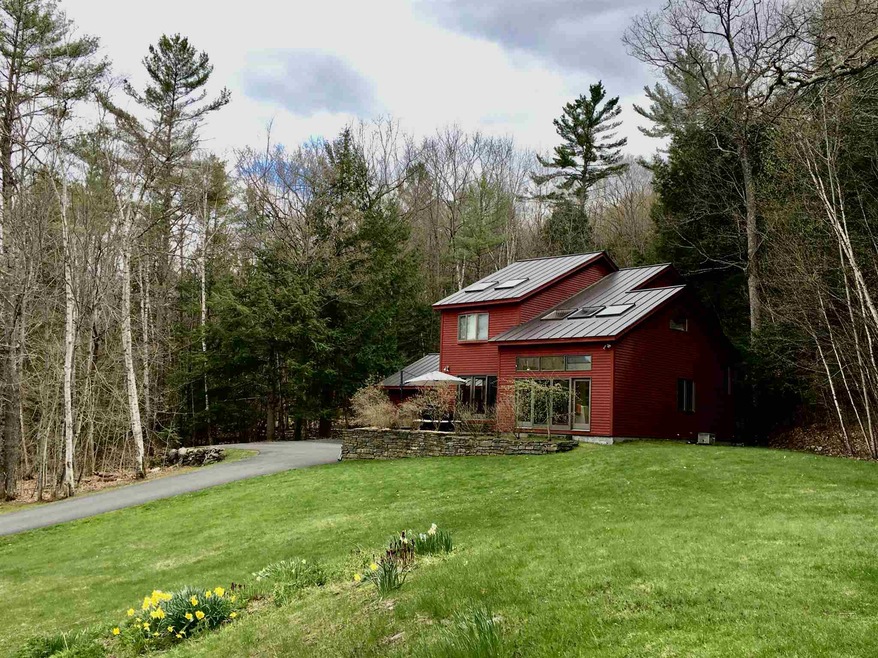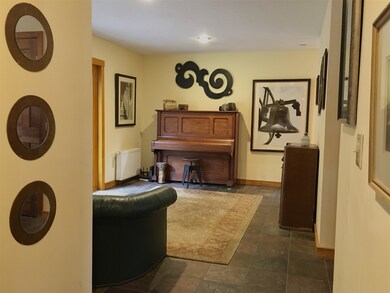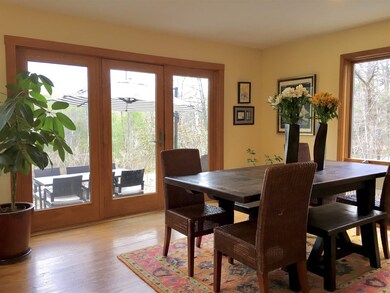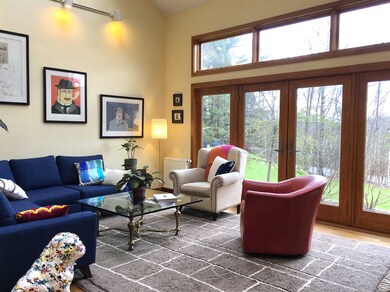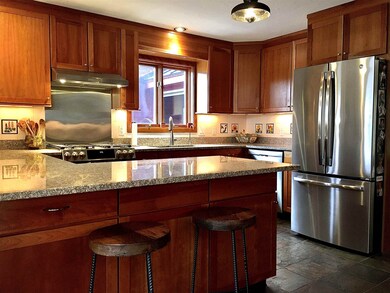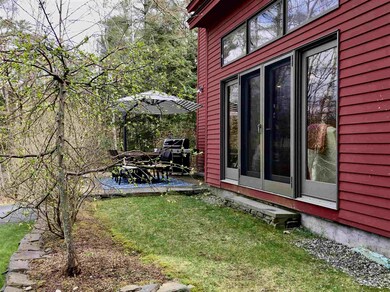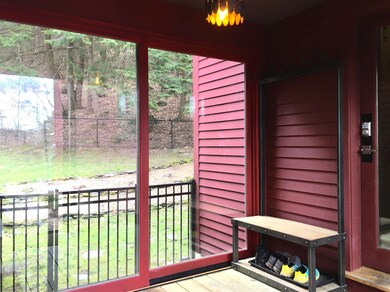
22 Rennie Rd Hanover, NH 03755
Estimated Value: $675,000 - $907,000
Highlights
- Deck
- Contemporary Architecture
- Wood Flooring
- Bernice A. Ray School Rated A+
- Cathedral Ceiling
- 2 Car Direct Access Garage
About This Home
As of July 2020A little piece of the world to call your home. On almost 2 acres of land this contemporary 3 bedroom/2.5 bath home offers many airy and spacious options to relax or recreate or recharge with its cathedral ceilings, separate living and family rooms and multiple outdoor areas. A paved driveway leads to plenty of storage for toys and trappings in the 2 car garage. Utilize the basement as your at-home gym. The home even comes equipped with a gas range that you can manipulate from an app on your phone along with clever Nest smoke alarms. Top it off with updated stainless steel kitchen appliances, newly freshened bathrooms, new carpet on the 2nd floor, and mini-split A/C units in each of the bedrooms this home is ready to welcome its next owner. This property is part of the Dartmouth VAP; water tests available, results all within acceptable EPA guidelines. Make an appointment to see this home in person or virtually; additional photos and video of first floor also available.
Last Agent to Sell the Property
Mariruth Graham
Coldwell Banker LIFESTYLES - Hanover Brokerage Phone: 603-727-6172 License #082.0080854 Listed on: 05/12/2020

Home Details
Home Type
- Single Family
Est. Annual Taxes
- $8,618
Year Built
- Built in 1989
Lot Details
- 1.99 Acre Lot
- Property has an invisible fence for dogs
- Landscaped
- Lot Sloped Up
- Garden
- Property is zoned RR
Parking
- 2 Car Direct Access Garage
- Parking Storage or Cabinetry
- Automatic Garage Door Opener
- Driveway
Home Design
- Contemporary Architecture
- Poured Concrete
- Wood Frame Construction
- Wood Siding
- Clap Board Siding
Interior Spaces
- 2-Story Property
- Cathedral Ceiling
- Skylights
- Double Pane Windows
- Blinds
- Window Screens
- Dining Area
- Unfinished Basement
- Interior Basement Entry
Kitchen
- Gas Range
- Dishwasher
- Wine Cooler
Flooring
- Wood
- Carpet
- Ceramic Tile
Bedrooms and Bathrooms
- 3 Bedrooms
- En-Suite Primary Bedroom
Laundry
- Dryer
- Washer
Home Security
- Carbon Monoxide Detectors
- Fire and Smoke Detector
Outdoor Features
- Deck
- Patio
Utilities
- Air Conditioning
- Mini Split Air Conditioners
- Dehumidifier
- Baseboard Heating
- Hot Water Heating System
- Heating System Uses Gas
- Power Generator
- Propane
- Private Water Source
- Drilled Well
- Private Sewer
- Leach Field
- Internet Available
Listing and Financial Details
- Exclusions: master bedroom hanging light fixture
- Legal Lot and Block 1 / 41
Ownership History
Purchase Details
Home Financials for this Owner
Home Financials are based on the most recent Mortgage that was taken out on this home.Purchase Details
Home Financials for this Owner
Home Financials are based on the most recent Mortgage that was taken out on this home.Purchase Details
Home Financials for this Owner
Home Financials are based on the most recent Mortgage that was taken out on this home.Similar Homes in Hanover, NH
Home Values in the Area
Average Home Value in this Area
Purchase History
| Date | Buyer | Sale Price | Title Company |
|---|---|---|---|
| Stewart Sarah C | $499,000 | None Available | |
| Reichstetter Danielle | $429,000 | -- | |
| Rogers Stephen R | $315,000 | -- |
Mortgage History
| Date | Status | Borrower | Loan Amount |
|---|---|---|---|
| Open | Stewart Sarah C | $467,500 | |
| Closed | Stewart Sarah C | $474,050 | |
| Previous Owner | Rogers Stephen R | $343,200 | |
| Previous Owner | Rogers Stephen R | $178,000 | |
| Previous Owner | Rogers Stephen R | $190,000 |
Property History
| Date | Event | Price | Change | Sq Ft Price |
|---|---|---|---|---|
| 07/24/2020 07/24/20 | Sold | $499,000 | 0.0% | $235 / Sq Ft |
| 05/30/2020 05/30/20 | Pending | -- | -- | -- |
| 05/12/2020 05/12/20 | For Sale | $499,000 | +16.3% | $235 / Sq Ft |
| 06/20/2016 06/20/16 | Sold | $429,000 | 0.0% | $202 / Sq Ft |
| 04/04/2016 04/04/16 | Pending | -- | -- | -- |
| 03/22/2016 03/22/16 | For Sale | $429,000 | -- | $202 / Sq Ft |
Tax History Compared to Growth
Tax History
| Year | Tax Paid | Tax Assessment Tax Assessment Total Assessment is a certain percentage of the fair market value that is determined by local assessors to be the total taxable value of land and additions on the property. | Land | Improvement |
|---|---|---|---|---|
| 2024 | $10,411 | $545,100 | $126,800 | $418,300 |
| 2023 | $10,019 | $545,100 | $126,800 | $418,300 |
| 2022 | $9,464 | $536,200 | $126,800 | $409,400 |
| 2021 | $9,367 | $536,200 | $126,800 | $409,400 |
| 2020 | $8,737 | $436,200 | $93,100 | $343,100 |
| 2019 | $8,619 | $436,200 | $93,100 | $343,100 |
| 2018 | $8,314 | $436,200 | $93,100 | $343,100 |
| 2017 | $8,319 | $391,100 | $110,100 | $281,000 |
| 2016 | $8,248 | $391,100 | $110,100 | $281,000 |
| 2015 | $8,084 | $391,100 | $110,100 | $281,000 |
| 2014 | $7,728 | $391,100 | $110,100 | $281,000 |
| 2013 | $7,443 | $391,100 | $110,100 | $281,000 |
| 2012 | $7,436 | $409,900 | $117,600 | $292,300 |
Agents Affiliated with this Home
-

Seller's Agent in 2020
Mariruth Graham
Coldwell Banker LIFESTYLES - Hanover
(603) 727-6172
-
Heidi Ruth

Buyer's Agent in 2020
Heidi Ruth
Coldwell Banker LIFESTYLES - Hanover
(603) 667-1730
116 Total Sales
Map
Source: PrimeMLS
MLS Number: 4805052
APN: HNOV-000015-000041-000001
- 20 Rennie Rd Unit B
- 12 Ferson Rd
- 85 Dartmouth College Hwy Unit 404
- 420 Dogford Rd
- 416 Hanover Center Rd
- 202 River Rd
- Lot 3 Quail John Rd Unit 3.52
- Lot 2 Quail John Rd Unit 2.53
- 6 All Seasons Dr
- 9 Main St
- 5 Dogford Rd
- 164 Cranberry Hill Rd
- 607 Vermont 132
- 0 Town Farm Rd
- 00 Morgan Rd
- 197 Garey Rd
- 1 Partridge Rd
- 1050 Goose Pond Rd
- 31 Post Pond Ln
- 53 Lyme Rd Unit 29
