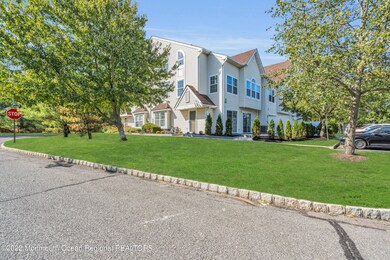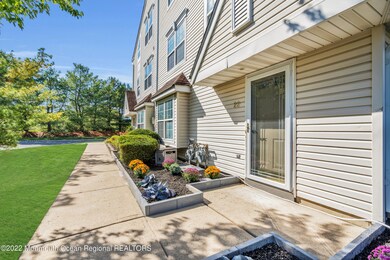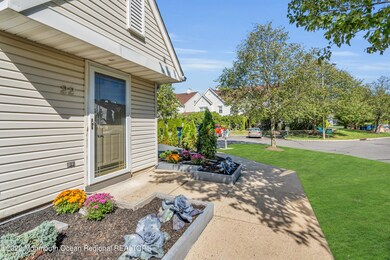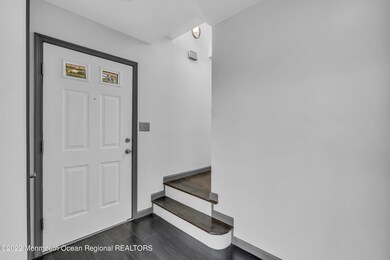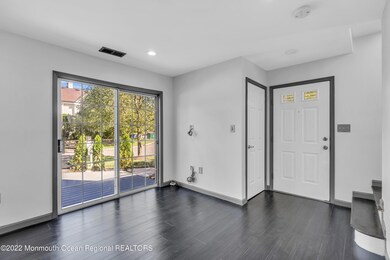
22 Richmond Ct Tinton Falls, NJ 07712
Tinton Falls NeighborhoodHighlights
- Basketball Court
- New Kitchen
- Engineered Wood Flooring
- Monmouth Regional High School Rated A-
- Deck
- Loft
About This Home
As of December 2022Newly renovated End Unit Townhouse with Loft located in the desirable community of Park Place II. The moment you arrive, you will love the curb appeal with the new Trex deck and lush professional landscaping. As you enter into the home, prepare to fall in love with all of the upgrades already done for you! Fresh paint throughout, New modern lighting, ceiling fans, Updated Powder Room, new Washer/Dryer in the utility/laundry room and new HVAC system. In the heart of the home is the Brand New Kitchen with stylish light gray cabinets, Quartz Counter tops, stunning Glass Tiled Subway back splash, full Stainless-Steel Appliance package, modern ceiling fan, recessed Lighting and gleaming Laminate/Vinyl flooring throughout the first level truly makes this home feel brand new! Walk upstairs to the spacious Master Bedroom Suite with vaulted ceilings, walk in closets and large windows. The brand new Master bathroom features new tiles surrounding the Whirlpool tub, new Vanity with Double sink and a new tiled shower stall with glass door. The second bedroom is generously sized with walk in closets and plenty of natural light. The third level offers a large loft area with two more rooms and plenty of closet and storage space. This additional space can be used for a possibly 3rd bedroom, home office, home gym, den or whatever else suits your needs! Close to transportation. shopping and dining. WELCOME HOME!
Last Buyer's Agent
Diane Koehler
Gloria Nilson & Co. Real Estate
Townhouse Details
Home Type
- Townhome
Est. Annual Taxes
- $5,495
Year Built
- Built in 1995
Lot Details
- 871 Sq Ft Lot
- End Unit
HOA Fees
- $227 Monthly HOA Fees
Home Design
- Slab Foundation
- Shingle Roof
- Vinyl Siding
Interior Spaces
- 1,581 Sq Ft Home
- 3-Story Property
- Tray Ceiling
- Ceiling height of 9 feet on the upper level
- Ceiling Fan
- Recessed Lighting
- Light Fixtures
- Palladian Windows
- Sliding Doors
- Entrance Foyer
- Living Room
- Dining Room
- Home Office
- Loft
Kitchen
- New Kitchen
- Self-Cleaning Oven
- Gas Cooktop
- Stove
- Microwave
- Dishwasher
- Quartz Countertops
Flooring
- Engineered Wood
- Laminate
- Porcelain Tile
- Ceramic Tile
Bedrooms and Bathrooms
- 2 Bedrooms
- Primary bedroom located on second floor
- Walk-In Closet
- Primary Bathroom is a Full Bathroom
- Dual Vanity Sinks in Primary Bathroom
- Primary Bathroom Bathtub Only
- Primary Bathroom includes a Walk-In Shower
Laundry
- Laundry Room
- Dryer
- Washer
Parking
- No Garage
- Common or Shared Parking
- Paved Parking
- Visitor Parking
- Open Parking
- Assigned Parking
Outdoor Features
- Basketball Court
- Deck
- Exterior Lighting
Schools
- Mahala F. Atchison Elementary School
- Tinton Falls Middle School
- Monmouth Reg High School
Utilities
- Forced Air Heating and Cooling System
- Heating System Uses Natural Gas
- Natural Gas Water Heater
Listing and Financial Details
- Assessor Parcel Number 49-00124-50-00116
Community Details
Overview
- Front Yard Maintenance
- Association fees include trash, common area, exterior maint, lawn maintenance, snow removal
- Park Place Ii Subdivision
- On-Site Maintenance
Recreation
- Tennis Courts
- Community Basketball Court
- Snow Removal
Additional Features
- Common Area
- Resident Manager or Management On Site
Ownership History
Purchase Details
Home Financials for this Owner
Home Financials are based on the most recent Mortgage that was taken out on this home.Purchase Details
Home Financials for this Owner
Home Financials are based on the most recent Mortgage that was taken out on this home.Purchase Details
Home Financials for this Owner
Home Financials are based on the most recent Mortgage that was taken out on this home.Similar Homes in the area
Home Values in the Area
Average Home Value in this Area
Purchase History
| Date | Type | Sale Price | Title Company |
|---|---|---|---|
| Bargain Sale Deed | $460,000 | Westcor Land Title | |
| Deed | $127,500 | -- | |
| Deed | $125,321 | -- |
Mortgage History
| Date | Status | Loan Amount | Loan Type |
|---|---|---|---|
| Open | $446,200 | New Conventional | |
| Previous Owner | $197,386 | New Conventional | |
| Previous Owner | $235,611 | Unknown | |
| Previous Owner | $102,000 | No Value Available | |
| Previous Owner | $119,000 | FHA |
Property History
| Date | Event | Price | Change | Sq Ft Price |
|---|---|---|---|---|
| 07/17/2025 07/17/25 | For Sale | $499,900 | +8.7% | $316 / Sq Ft |
| 12/08/2022 12/08/22 | Sold | $460,000 | -2.1% | $291 / Sq Ft |
| 11/28/2022 11/28/22 | Pending | -- | -- | -- |
| 11/19/2022 11/19/22 | For Sale | $469,900 | 0.0% | $297 / Sq Ft |
| 10/28/2022 10/28/22 | Pending | -- | -- | -- |
| 10/18/2022 10/18/22 | Price Changed | $469,900 | -1.9% | $297 / Sq Ft |
| 10/07/2022 10/07/22 | For Sale | $479,000 | -- | $303 / Sq Ft |
Tax History Compared to Growth
Tax History
| Year | Tax Paid | Tax Assessment Tax Assessment Total Assessment is a certain percentage of the fair market value that is determined by local assessors to be the total taxable value of land and additions on the property. | Land | Improvement |
|---|---|---|---|---|
| 2024 | $6,519 | $472,500 | $215,500 | $257,000 |
| 2023 | $6,519 | $427,200 | $175,000 | $252,200 |
| 2022 | $5,495 | $327,300 | $115,000 | $212,300 |
| 2021 | $5,482 | $285,300 | $105,000 | $180,300 |
| 2020 | $5,610 | $281,200 | $105,000 | $176,200 |
| 2019 | $5,482 | $275,200 | $100,000 | $175,200 |
| 2018 | $5,061 | $253,300 | $100,000 | $153,300 |
| 2017 | $4,991 | $243,600 | $95,000 | $148,600 |
| 2016 | $4,924 | $234,900 | $90,000 | $144,900 |
| 2015 | $4,821 | $232,900 | $90,000 | $142,900 |
| 2014 | $4,895 | $226,200 | $70,000 | $156,200 |
Agents Affiliated with this Home
-
Steven McCutcheon
S
Seller's Agent in 2025
Steven McCutcheon
Berkshire Hathaway HomeServices Fox & Roach - Manalapan
(908) 907-4049
26 Total Sales
-
Adrianna Mieras
A
Buyer's Agent in 2025
Adrianna Mieras
Keller Williams Realty Spring Lake
(732) 275-2626
3 in this area
71 Total Sales
-
Lisa Cline

Seller's Agent in 2022
Lisa Cline
RE/MAX
(732) 763-5211
2 in this area
62 Total Sales
-
D
Buyer's Agent in 2022
Diane Koehler
BHHS Fox & Roach
Map
Source: MOREMLS (Monmouth Ocean Regional REALTORS®)
MLS Number: 22231608
APN: 49-00124-50-00116
- 4 Richmond Ct
- 105 Des Moines Ct
- 6 Madison Ct Unit 92
- 70 Madison Ct
- 65 Colonial Dr
- 2 Michael Dr
- 9 Olivia Dr
- 8 Juneau Ct
- 1404 W Park Ave
- 44 Sacramento Way
- 169 Cannonball Dr
- 908 Green Grove Rd
- 79 Diane Dr
- 1 Denise Ct
- 124 Cannonball Dr
- 1218 W Park Ave
- 20 Pal Dr
- 110 Rolling Meadows Blvd S
- 330 Green Grove Rd
- 10 Winterberry Ct

