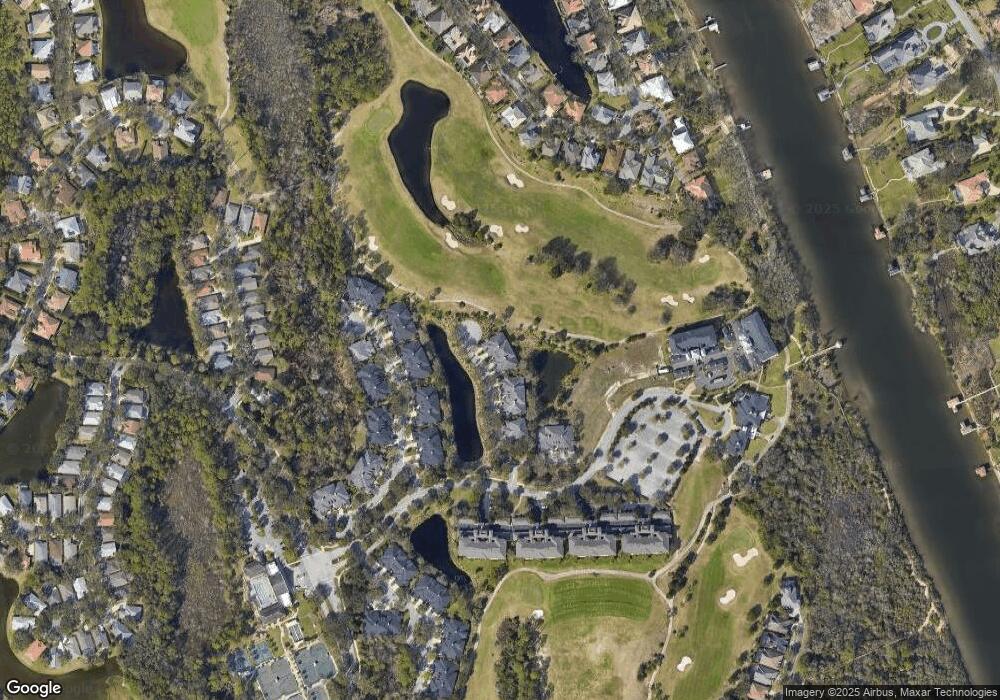
22 River Point Dr Palm Coast, FL 32137
Estimated Value: $487,022 - $590,000
Highlights
- Gated Community
- Golf Course View
- Clubhouse
- Old Kings Elementary School Rated A-
- Waterfront
- Contemporary Architecture
About This Home
As of February 2013Maintenance Free Living townhouse surrounded on 3 sides by golf and lake views located at the end of the cul-de-sac.Designed and built by ICI this 2 story features 1st floor custom cabinets in Kitchen and tile flooring on the diagonal; wood floors in dining, living, den, & master bedroom. Upstairs is a spacious loft all setup for entertaining with surround sound custom cabinets with wet bar & refrigerator plus guest bedroom, full bath and a Screen in balcony. Just steps away from the wonderful amenities Grand Haven has to offer.SPECIAL INCENTIVE - Buyer of this Town-home will receive an Associate Golf Membership valued at $5,000 to the Club at Grand Haven.
Last Agent to Sell the Property
Diane Thornton
GRAND LIVING REALTY License #552712 Listed on: 12/31/2012

Last Buyer's Agent
KAREN KULL
License #700195

Townhouse Details
Home Type
- Townhome
Est. Annual Taxes
- $3,697
Year Built
- Built in 2005
Lot Details
- Waterfront
- Irrigation Equipment
Parking
- 2 Car Garage
Home Design
- Contemporary Architecture
- Planned Development
- Shingle Roof
- Block Exterior
- Stucco
Interior Spaces
- 2,201 Sq Ft Home
- 2-Story Property
- Wet Bar
- Ceiling Fan
- Window Treatments
- Golf Course Views
Kitchen
- Range
- Microwave
- Dishwasher
- Disposal
Flooring
- Carpet
- Laminate
- Tile
Bedrooms and Bathrooms
- 2 Bedrooms
- Walk-In Closet
- 2 Full Bathrooms
Laundry
- Laundry Room
- Dryer
- Washer
Home Security
- Home Security System
- Security Gate
Eco-Friendly Details
- Ventilation
Outdoor Features
- Balcony
- Covered patio or porch
- Exterior Lighting
- Rain Gutters
Utilities
- No Cooling
- Heat Pump System
Listing and Financial Details
- Assessor Parcel Number 22-11-31-5310-00000-0600
Community Details
Overview
- Association fees include ground maintenance
- Grand Haven River Club Association
- Southern States Association, Phone Number (386) 446-6333
- Grand Haven Condos
- Built by ICI Homes
- Grand Haven Subdivision, Grand Baha Floorplan
Recreation
- Tennis Courts
- Community Pool
- Trails
Additional Features
- Clubhouse
- Gated Community
Ownership History
Purchase Details
Home Financials for this Owner
Home Financials are based on the most recent Mortgage that was taken out on this home.Purchase Details
Similar Homes in Palm Coast, FL
Home Values in the Area
Average Home Value in this Area
Purchase History
| Date | Buyer | Sale Price | Title Company |
|---|---|---|---|
| Pegg Cynthia | $231,000 | Meridian Title Agency Llc | |
| Dees Jenny L | $341,100 | Southern Title Hldg Co Llc |
Mortgage History
| Date | Status | Borrower | Loan Amount |
|---|---|---|---|
| Open | Pegg Cynthia | $184,800 |
Property History
| Date | Event | Price | Change | Sq Ft Price |
|---|---|---|---|---|
| 02/22/2013 02/22/13 | Sold | $231,000 | -7.6% | $105 / Sq Ft |
| 01/21/2013 01/21/13 | Pending | -- | -- | -- |
| 12/28/2012 12/28/12 | For Sale | $249,900 | -- | $114 / Sq Ft |
Tax History Compared to Growth
Tax History
| Year | Tax Paid | Tax Assessment Tax Assessment Total Assessment is a certain percentage of the fair market value that is determined by local assessors to be the total taxable value of land and additions on the property. | Land | Improvement |
|---|---|---|---|---|
| 2024 | $8,034 | $338,912 | -- | -- |
| 2023 | $8,034 | $329,040 | $0 | $0 |
| 2022 | $7,683 | $319,456 | $0 | $0 |
| 2021 | $7,628 | $310,151 | $45,000 | $265,151 |
| 2020 | $8,046 | $292,476 | $42,000 | $250,476 |
| 2019 | $7,514 | $259,805 | $42,000 | $217,805 |
| 2018 | $7,676 | $263,015 | $40,000 | $223,015 |
| 2017 | $7,472 | $252,825 | $40,000 | $212,825 |
| 2016 | $7,288 | $243,728 | $0 | $0 |
| 2015 | $6,836 | $221,571 | $0 | $0 |
| 2014 | $6,677 | $214,960 | $0 | $0 |
Agents Affiliated with this Home
-

Seller's Agent in 2013
Diane Thornton
GRAND LIVING REALTY
(386) 569-9535
89 Total Sales
-

Buyer's Agent in 2013
KAREN KULL
(386) 931-0048
39 Total Sales
Map
Source: Stellar MLS
MLS Number: FC193138
APN: 22-11-31-5310-00000-0600
- 12 River Point Dr
- 200 Riverfront Dr Unit B204
- 200 Riverfront Dr Unit B103
- 455 Riverfront Dr Unit 202
- 455 Riverfront Dr Unit 303
- 129 Front St
- 27 River Landing Dr
- 23 Augusta Trail
- 4 Augusta Trail
- 14 Deerfield Ct
- 5 Augusta Trail
- 66 Lagare St
- 6 Point Doral Ct
- 2 Shinnecock Ct
- 4 Saint Andrews Ct
- 9 Saint Andrews Ct
- 3 Village View Dr
- 26 Saint Andrews Ct
- 30 Saint Andrews Ct
- 133 Island Estates Pkwy
- 22 River Point Dr
- 20 River Point Dr
- 24 River Point Dr
- 18 River Point Dr
- 16 River Point Dr
- 14 River Point Dr
- 10 River Point Dr
- 8 River Point Dr
- 20 River Park Dr N
- 22 River Park Dr N
- 24 River Park Dr N
- 18 River Park Dr N
- 6 River Point Dr
- 26 River Park Dr N
- 16 River Park Dr N
- 14 River Park Dr N
- 28 River Park Dr N
- 5 River Point Way
- 12 River Park Dr N
- 30 River Park Dr N
