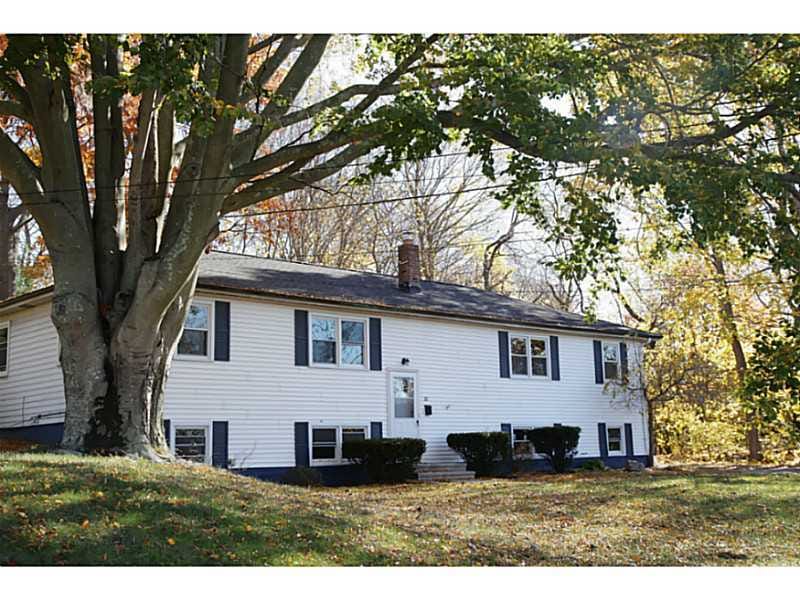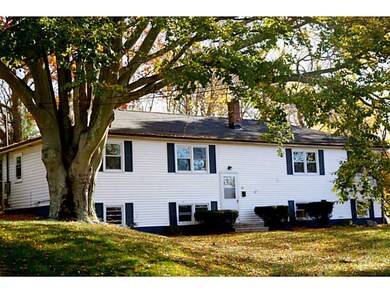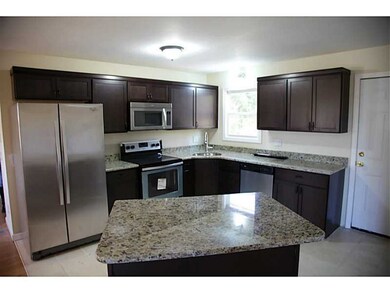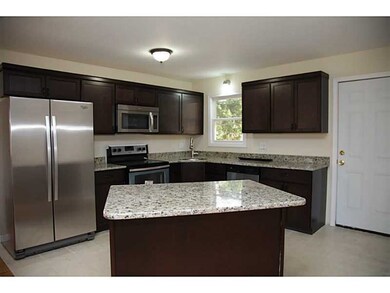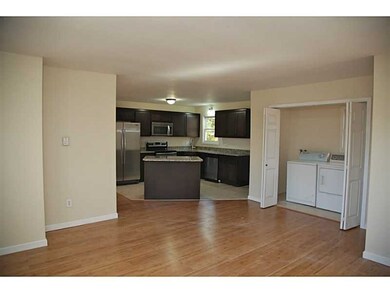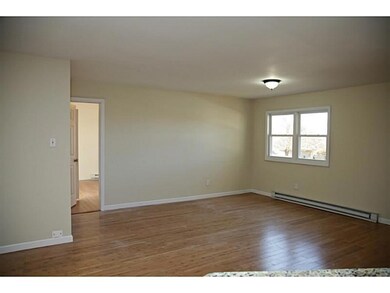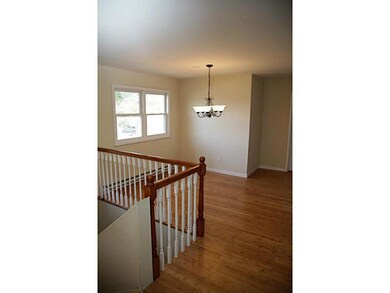
22 Riverdale Rd Westerly, RI 02891
Highlights
- Marina
- Deck
- Wood Flooring
- Golf Course Community
- Raised Ranch Architecture
- Game Room
About This Home
As of July 2015Nicely Renovated Home with new windows, walls and appliances. Glistening hardwood flooring. Short drive to the beach and downtown. Great neighborhood, gorgeous private yard and large deck off kitchen. Just move in! Little notice needed for showing
Last Agent to Sell the Property
Linda Bessette
Bessette Realty License #REC.0016140 Listed on: 11/14/2014
Home Details
Home Type
- Single Family
Est. Annual Taxes
- $2,304
Year Built
- Built in 1972
Home Design
- Raised Ranch Architecture
- Vinyl Siding
- Concrete Perimeter Foundation
Interior Spaces
- 1-Story Property
- Game Room
- Storage Room
- Storm Doors
Kitchen
- <<OvenToken>>
- Range<<rangeHoodToken>>
- Dishwasher
Flooring
- Wood
- Ceramic Tile
Bedrooms and Bathrooms
- 4 Bedrooms
- 2 Full Bathrooms
Laundry
- Dryer
- Washer
Finished Basement
- Basement Fills Entire Space Under The House
- Interior Basement Entry
Parking
- 4 Parking Spaces
- No Garage
Utilities
- No Cooling
- Baseboard Heating
- 200+ Amp Service
- Electric Water Heater
Additional Features
- Deck
- 0.3 Acre Lot
- Property near a hospital
Listing and Financial Details
- Tax Lot 64
- Assessor Parcel Number 22RIVERDALERDWEST
Community Details
Overview
- Beach/Hospital Subdivision
Amenities
- Shops
- Public Transportation
Recreation
- Marina
- Golf Course Community
- Tennis Courts
Ownership History
Purchase Details
Home Financials for this Owner
Home Financials are based on the most recent Mortgage that was taken out on this home.Purchase Details
Home Financials for this Owner
Home Financials are based on the most recent Mortgage that was taken out on this home.Purchase Details
Purchase Details
Similar Home in Westerly, RI
Home Values in the Area
Average Home Value in this Area
Purchase History
| Date | Type | Sale Price | Title Company |
|---|---|---|---|
| Warranty Deed | $220,000 | -- | |
| Warranty Deed | $140,000 | -- | |
| Warranty Deed | $140,000 | -- | |
| Deed | $183,000 | -- | |
| Deed | $183,000 | -- | |
| Warranty Deed | $95,000 | -- | |
| Warranty Deed | $95,000 | -- |
Mortgage History
| Date | Status | Loan Amount | Loan Type |
|---|---|---|---|
| Previous Owner | $35,000 | No Value Available | |
| Previous Owner | $25,000 | No Value Available |
Property History
| Date | Event | Price | Change | Sq Ft Price |
|---|---|---|---|---|
| 07/10/2025 07/10/25 | Pending | -- | -- | -- |
| 07/04/2025 07/04/25 | For Sale | $475,000 | +115.9% | $229 / Sq Ft |
| 07/06/2015 07/06/15 | Sold | $220,000 | -15.4% | $80 / Sq Ft |
| 06/06/2015 06/06/15 | Pending | -- | -- | -- |
| 11/14/2014 11/14/14 | For Sale | $260,000 | +85.7% | $95 / Sq Ft |
| 01/30/2014 01/30/14 | Sold | $140,000 | -46.1% | $75 / Sq Ft |
| 12/31/2013 12/31/13 | Pending | -- | -- | -- |
| 07/02/2013 07/02/13 | For Sale | $259,900 | -- | $139 / Sq Ft |
Tax History Compared to Growth
Tax History
| Year | Tax Paid | Tax Assessment Tax Assessment Total Assessment is a certain percentage of the fair market value that is determined by local assessors to be the total taxable value of land and additions on the property. | Land | Improvement |
|---|---|---|---|---|
| 2024 | $3,180 | $304,300 | $120,900 | $183,400 |
| 2023 | $3,092 | $304,300 | $120,900 | $183,400 |
| 2022 | $3,073 | $304,300 | $120,900 | $183,400 |
| 2021 | $3,007 | $249,300 | $105,100 | $144,200 |
| 2020 | $2,954 | $249,300 | $105,100 | $144,200 |
| 2019 | $2,927 | $249,300 | $105,100 | $144,200 |
| 2018 | $2,673 | $216,400 | $105,100 | $111,300 |
| 2017 | $2,597 | $216,400 | $105,100 | $111,300 |
| 2016 | $2,597 | $216,400 | $105,100 | $111,300 |
| 2015 | $2,341 | $208,500 | $107,300 | $101,200 |
| 2014 | -- | $208,500 | $107,300 | $101,200 |
Agents Affiliated with this Home
-
Jeannine Harrington

Seller's Agent in 2025
Jeannine Harrington
The Brown Group Realty
(401) 932-7844
13 in this area
64 Total Sales
-
Vincent Ding

Buyer's Agent in 2025
Vincent Ding
Longvin Realty Inc
(401) 567-6666
2 in this area
84 Total Sales
-
L
Seller's Agent in 2015
Linda Bessette
Bessette Realty
-
Sandy Bliven

Buyer's Agent in 2015
Sandy Bliven
RE/MAX South County
(401) 714-6359
95 in this area
183 Total Sales
-
The DiSpirito Team

Seller's Agent in 2014
The DiSpirito Team
Engel & Volkers
(401) 244-8355
1 in this area
483 Total Sales
-
Emilio DiSpirito

Seller Co-Listing Agent in 2014
Emilio DiSpirito
Engel & Volkers
(401) 638-0010
3 Total Sales
Map
Source: State-Wide MLS
MLS Number: 1083563
APN: WEST-000096-000064
- 23 Abbey Ln Unit 12
- 24 Abbey Ln Unit 13
- 22 Abbey Ln Unit 14
- 21 Abbey Ln Unit 11
- 3 Riverview Ave
- 12 Azalea Dr
- 60 Margin St Unit 104
- 10 North Dr
- 11 Hubbard St
- 50 Riverview Ave
- 24 Butterfly Dr
- 24 Mariner Heights Unit 2
- 5 Jana Rd
- 36 Fountain Dr Unit 18
- 12 Oakwood Ave
- 65 Mechanic St
- 8 Johnson St
- 24 George St
- 28 Whipple Ave
- 19 Summertime Cir
