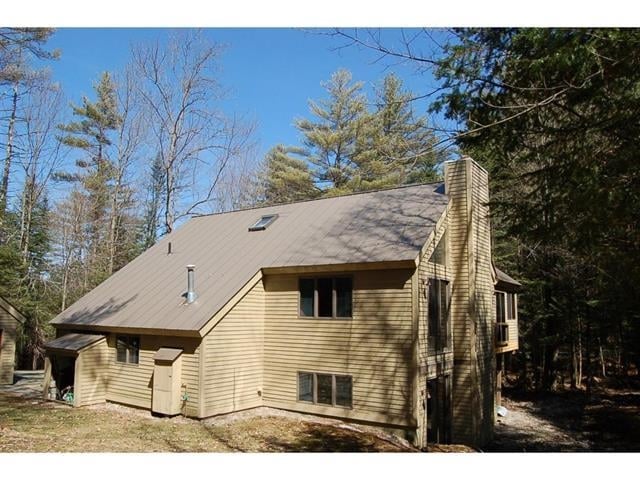
22 Robin Ln Grantham, NH 03753
Highlights
- Community Beach Access
- Golf Course Community
- Fitness Center
- Grantham Village School Rated A
- Access To Lake
- Countryside Views
About This Home
As of July 2022This home is located at 22 Robin Ln, Grantham, NH 03753 and is currently priced at $423,300, approximately $203 per square foot. This property was built in 1987. 22 Robin Ln is a home located in Sullivan County with nearby schools including Grantham Village School and Lebanon High School.
Last Agent to Sell the Property
No MLS Listing Agent
No MLS Listing Office Listed on: 07/22/2022
Home Details
Home Type
- Single Family
Est. Annual Taxes
- $6,170
Year Built
- Built in 1987
Lot Details
- 0.58 Acre Lot
- Lot Sloped Up
Parking
- 2 Car Detached Garage
- Heated Garage
- Dry Walled Garage
- Automatic Garage Door Opener
Home Design
- Contemporary Architecture
- Concrete Foundation
- Wood Frame Construction
- Shingle Roof
- Wood Siding
Interior Spaces
- 1.5-Story Property
- Countryside Views
Kitchen
- Electric Range
- Microwave
- Dishwasher
Bedrooms and Bathrooms
- 3 Bedrooms
- 2 Full Bathrooms
Finished Basement
- Walk-Out Basement
- Basement Fills Entire Space Under The House
- Connecting Stairway
Outdoor Features
- Access To Lake
Schools
- Grantham Village Elementary School
- Lebanon Middle School
- Lebanon High School
Utilities
- Baseboard Heating
- Heating System Uses Gas
- Liquid Propane Gas Water Heater
- Community Sewer or Septic
- Cable TV Available
Listing and Financial Details
- Tax Block 143
Community Details
Overview
- Eastman Subdivision
Amenities
- Common Area
- Clubhouse
Recreation
- Community Beach Access
- Golf Course Community
- Community Playground
- Fitness Center
Ownership History
Purchase Details
Purchase Details
Home Financials for this Owner
Home Financials are based on the most recent Mortgage that was taken out on this home.Purchase Details
Home Financials for this Owner
Home Financials are based on the most recent Mortgage that was taken out on this home.Purchase Details
Home Financials for this Owner
Home Financials are based on the most recent Mortgage that was taken out on this home.Similar Homes in Grantham, NH
Home Values in the Area
Average Home Value in this Area
Purchase History
| Date | Type | Sale Price | Title Company |
|---|---|---|---|
| Warranty Deed | -- | None Available | |
| Warranty Deed | $423,333 | None Available | |
| Warranty Deed | $423,333 | None Available | |
| Warranty Deed | $222,533 | -- | |
| Warranty Deed | $222,533 | -- | |
| Warranty Deed | $170,000 | -- | |
| Warranty Deed | $170,000 | -- |
Mortgage History
| Date | Status | Loan Amount | Loan Type |
|---|---|---|---|
| Previous Owner | $387,350 | Stand Alone Refi Refinance Of Original Loan | |
| Previous Owner | $376,300 | Purchase Money Mortgage | |
| Previous Owner | $185,000 | Stand Alone Refi Refinance Of Original Loan | |
| Previous Owner | $189,125 | New Conventional | |
| Previous Owner | $25,000 | Unknown | |
| Previous Owner | $120,000 | Purchase Money Mortgage |
Property History
| Date | Event | Price | Change | Sq Ft Price |
|---|---|---|---|---|
| 07/22/2022 07/22/22 | Sold | $423,300 | 0.0% | $203 / Sq Ft |
| 07/22/2022 07/22/22 | Pending | -- | -- | -- |
| 07/22/2022 07/22/22 | For Sale | $423,300 | +90.2% | $203 / Sq Ft |
| 06/20/2016 06/20/16 | Sold | $222,500 | -7.3% | $107 / Sq Ft |
| 04/22/2016 04/22/16 | Pending | -- | -- | -- |
| 03/13/2016 03/13/16 | For Sale | $239,900 | -- | $115 / Sq Ft |
Tax History Compared to Growth
Tax History
| Year | Tax Paid | Tax Assessment Tax Assessment Total Assessment is a certain percentage of the fair market value that is determined by local assessors to be the total taxable value of land and additions on the property. | Land | Improvement |
|---|---|---|---|---|
| 2024 | $7,332 | $337,400 | $38,600 | $298,800 |
| 2023 | $6,606 | $337,400 | $38,600 | $298,800 |
| 2022 | $6,131 | $337,400 | $38,600 | $298,800 |
| 2021 | $5,979 | $238,600 | $45,500 | $193,100 |
| 2020 | $6,015 | $238,600 | $45,500 | $193,100 |
| 2019 | $5,770 | $209,300 | $43,800 | $165,500 |
| 2018 | $5,816 | $209,300 | $43,800 | $165,500 |
| 2017 | $5,302 | $209,300 | $43,800 | $165,500 |
| 2016 | $4,894 | $205,300 | $43,800 | $161,500 |
| 2015 | $4,877 | $202,200 | $43,800 | $158,400 |
| 2014 | $5,285 | $237,300 | $61,800 | $175,500 |
| 2013 | $5,088 | $237,300 | $61,800 | $175,500 |
Agents Affiliated with this Home
-
N
Seller's Agent in 2022
No MLS Listing Agent
No MLS Listing Office
-
Siobhan Dalton

Buyer's Agent in 2022
Siobhan Dalton
Coldwell Banker Realty Nashua
(603) 582-6932
62 Total Sales
-
Carol Shepherd

Seller's Agent in 2016
Carol Shepherd
C.G. Shepherd Realty, LLC
(603) 568-0880
276 Total Sales
-
Deeann Shepherd

Buyer's Agent in 2016
Deeann Shepherd
Coldwell Banker LIFESTYLES - Grantham
(603) 504-2026
102 Total Sales
Map
Source: PrimeMLS
MLS Number: 4922534
APN: GRNT-000216-000000-000143
- 00 Route 10 N
- 8 Mill Pond Ln
- 23 High Pond Rd
- 2 Butternut Rd
- 0 Butternut Pond Rd Unit 5014722
- 14 Oak Ln
- 19 Rowland Rd
- 8 Turner Brae
- 295 Frye Ln
- 442 Olde Farms Rd
- 400 Road Round the Lake
- 6 Nightingale Ln
- 8 Sandy Brae
- 15 Summit Dr
- 3 Trillium Ln
- 45 Bright Slope Way
- 54 Black Duck Spur
- 49 Black Duck Spur
- 21 Pleasant Dr
- 118 Paul's Place
