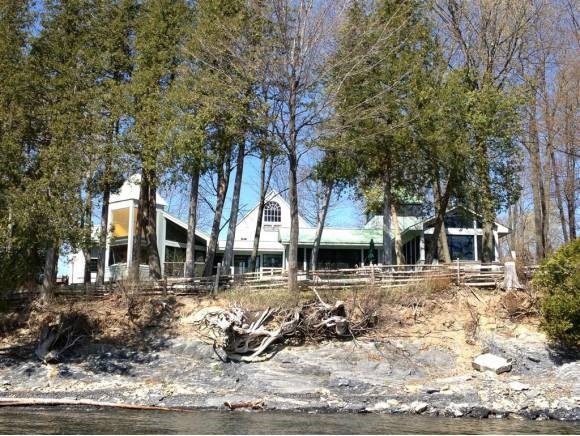
22 Robinson Point Rd Grand Isle, VT 05458
Estimated Value: $917,246 - $1,301,000
Highlights
- 200 Feet of Waterfront
- Lake View
- Wood Burning Stove
- Boat Slip
- Deck
- Contemporary Architecture
About This Home
As of August 2013Kick back and relax in this Creative Contemporary Lakefront Retreat. Privately situated on 1.5 acres with 200 ft of deep clean frontage on the Inland Sea with expansive views of the Lake and Green Mountains. Thoughtfully redesigned by it's architect-owner, this lovely updated home, features amazing windows and natural light, central courtyard w/waterfall, great master w/sunroom,office coupla, beautiful gardens and decking which truly bring the outdoors in. The South Wing of the home has whimsical accents throughout and includes a 2 bedroom suite, a wonderful space for visiting guests and Family. Extras include an unfinished Recreation/ Gameroom with seasonal 3/4 bath and Kitchenette, Awesome 40x16 heated Workshop/ Garage, 3 Hazlett moorings, and Aluminum Dock. Property is bordered to the West by 50 acres of Conserved land.
Last Listed By
Coldwell Banker Islands Realty License #082.0007396 Listed on: 05/22/2012

Home Details
Home Type
- Single Family
Est. Annual Taxes
- $11,661
Year Built
- Built in 1963
Lot Details
- 1.5 Acre Lot
- 200 Feet of Waterfront
- Lot Sloped Up
- Property is zoned Shoreline RES
Parking
- 1 Car Attached Garage
- Heated Garage
- Gravel Driveway
Property Views
- Lake
- Mountain
Home Design
- Contemporary Architecture
- Concrete Foundation
- Wood Frame Construction
- Metal Roof
- Wood Siding
Interior Spaces
- 2,860 Sq Ft Home
- 1.5-Story Property
- Cathedral Ceiling
- Ceiling Fan
- Wood Burning Stove
- Gas Fireplace
- Combination Kitchen and Dining Room
- Crawl Space
Kitchen
- Gas Cooktop
- Stove
- Microwave
- Dishwasher
- Trash Compactor
Flooring
- Bamboo
- Wood
- Marble
- Tile
Bedrooms and Bathrooms
- 3 Bedrooms
- Walk-In Closet
- In-Law or Guest Suite
- Soaking Tub
Laundry
- Dryer
- Washer
Outdoor Features
- Water Access
- Mooring
- Boat Slip
- Deck
- Patio
Schools
- Grand Isle Elementary And Middle School
- Choice High School
Utilities
- Zoned Heating and Cooling
- Baseboard Heating
- Hot Water Heating System
- Heating System Uses Gas
- Heating System Uses Oil
- 200+ Amp Service
- Water Heater
- Septic Tank
- Private Sewer
- Leach Field
- High Speed Internet
Similar Home in Grand Isle, VT
Home Values in the Area
Average Home Value in this Area
Property History
| Date | Event | Price | Change | Sq Ft Price |
|---|---|---|---|---|
| 08/15/2013 08/15/13 | Sold | $740,000 | -6.9% | $259 / Sq Ft |
| 06/19/2013 06/19/13 | Pending | -- | -- | -- |
| 05/22/2012 05/22/12 | For Sale | $795,000 | -- | $278 / Sq Ft |
Tax History Compared to Growth
Tax History
| Year | Tax Paid | Tax Assessment Tax Assessment Total Assessment is a certain percentage of the fair market value that is determined by local assessors to be the total taxable value of land and additions on the property. | Land | Improvement |
|---|---|---|---|---|
| 2024 | $12,360 | $623,000 | $362,200 | $260,800 |
| 2023 | $12,360 | $623,000 | $362,200 | $260,800 |
| 2022 | $12,360 | $623,000 | $362,200 | $260,800 |
| 2021 | $12,360 | $623,000 | $362,200 | $260,800 |
| 2019 | $11,248 | $623,000 | $362,200 | $260,800 |
| 2018 | $11,164 | $623,000 | $362,200 | $260,800 |
| 2017 | $11,030 | $623,000 | $362,200 | $260,800 |
Agents Affiliated with this Home
-
Franz Rosenberger

Seller's Agent in 2013
Franz Rosenberger
Coldwell Banker Islands Realty
(802) 777-7646
154 Total Sales
-
Kathleen OBrien

Buyer's Agent in 2013
Kathleen OBrien
Four Seasons Sotheby's Int'l Realty
(802) 343-9433
221 Total Sales
Map
Source: PrimeMLS
MLS Number: 4158310
APN: 255-081-11104
- 45 East Shore N
- 25 Pearl Bay Ln
- 279 U S Route 2
- 253 U S Highway 2
- 298 Us Route 2
- 15 Whites Ln Unit Ave B
- 18 Sunrise Ln
- 401 Raewyn Ln
- 53 Moccasin Ave
- 122 Eastview Ln
- 34 Town Line Rd
- 21 Dubuque Dr
- 84 E Olive St Unit 3
- 1091 Us Route 2
- 15 Hanson Ln
- 28 Idlewild Rd
- 1009 S End Rd
- 61 Sweeney Farm Rd N
- 3 Westside Village
- 302 Ledge Hill Dr
- 22 Robinson Point Rd
- 18 Robinson Point Rd
- 311 Robinson Point Rd
- 30 Robinson Point Rd
- 12 14 Robinson Point
- 14 Robinson Point
- 371 Robinson Point Rd
- 3 Robinson Point Rd
- 3 Robinson Point Rd
- 8 Robinson Point Rd
- 58 E Shore N
- 419 Robinson Point Rd
- 50 E Shore N
- 4 Robinson Point Rd
- 4 Robinson Point Rd
- 57 E Shore N
- 55 E Shore N
- 405 Robinson Point Rd
- 53 East Shore N
- 53 E Shore N
