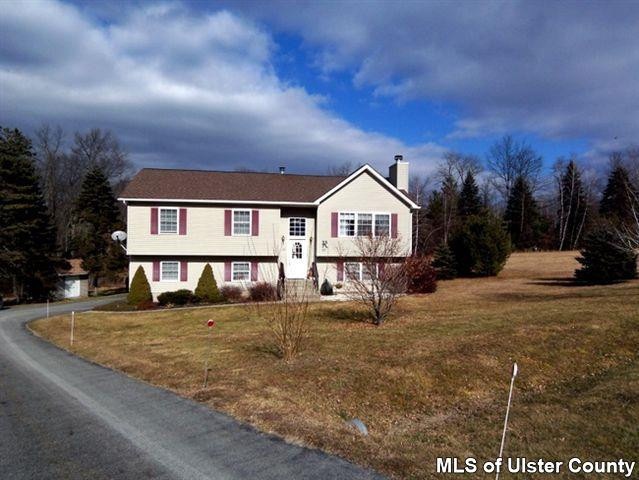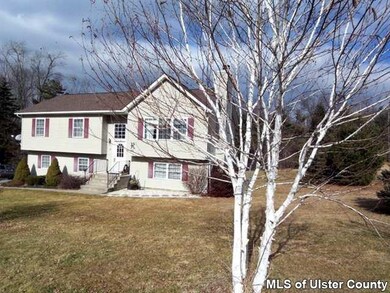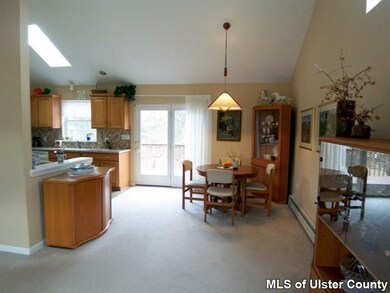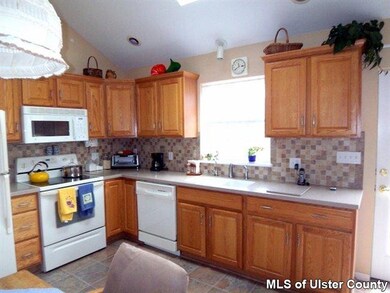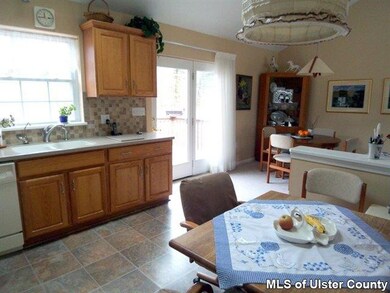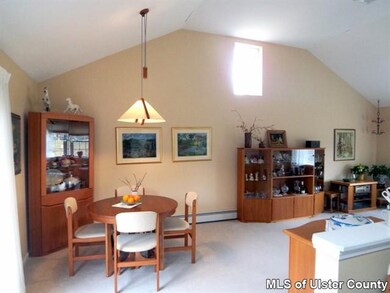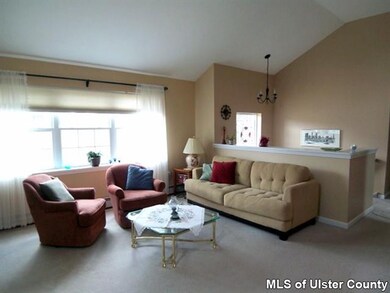
22 Rosio Ln Modena, NY 12548
Plattekill NeighborhoodHighlights
- Meadow
- Private Lot
- Cathedral Ceiling
- View of Meadow
- Raised Ranch Architecture
- Subterranean Parking
About This Home
As of August 2020Immaculate raised ranch located at the end of a cul de sac. Open floor plan, combining kitchen living room and dining room with french doors out to deck overlooking private backyard. High ceilings, skylights, an abundance of light. Master bedroom with full bath, lower level includes very comfortable family room with woodburning fireplace and french doors to the manicured backyard and private patio. Convenient location, 5.2 miles from the town of New Paltz, close to the Mid-Hudson Bridge. Excellent listing.
Last Agent to Sell the Property
Four Seasons Sotheby's Int'l-K License #40RA0908134 Listed on: 02/08/2012

Last Buyer's Agent
Glenn Noonan
Past Member License #30NO0927271
Home Details
Home Type
- Single Family
Est. Annual Taxes
- $7,150
Year Built
- Built in 2001
Lot Details
- 1.6 Acre Lot
- Landscaped
- Private Lot
- Secluded Lot
- Corner Lot
- Level Lot
- Meadow
- Garden
- Property is zoned Rr1.5
Parking
- 2 Car Garage
- Garage Door Opener
- Driveway
Home Design
- Raised Ranch Architecture
- Frame Construction
- Shingle Roof
- Asphalt Roof
- Vinyl Siding
Interior Spaces
- Cathedral Ceiling
- Fireplace Features Masonry
- French Doors
- Family Room with Fireplace
- Views of Meadow
Kitchen
- Eat-In Kitchen
- Range<<rangeHoodToken>>
- <<microwave>>
- Dishwasher
Flooring
- Carpet
- Linoleum
- Ceramic Tile
Bedrooms and Bathrooms
- 3 Bedrooms
- 3 Full Bathrooms
Laundry
- Dryer
- Washer
Attic
- Storage In Attic
- Pull Down Stairs to Attic
Finished Basement
- Walk-Out Basement
- Basement Fills Entire Space Under The House
- Interior Basement Entry
Outdoor Features
- Shed
Schools
- Leptondale K-6 Elementary School
Utilities
- Central Air
- Heating System Uses Oil
- Vented Exhaust Fan
- Baseboard Heating
- Well
- Water Heater
- Water Softener
- Septic Tank
Community Details
- Community Playground
Listing and Financial Details
- Legal Lot and Block 6 / 1
Ownership History
Purchase Details
Home Financials for this Owner
Home Financials are based on the most recent Mortgage that was taken out on this home.Purchase Details
Home Financials for this Owner
Home Financials are based on the most recent Mortgage that was taken out on this home.Purchase Details
Home Financials for this Owner
Home Financials are based on the most recent Mortgage that was taken out on this home.Purchase Details
Home Financials for this Owner
Home Financials are based on the most recent Mortgage that was taken out on this home.Purchase Details
Home Financials for this Owner
Home Financials are based on the most recent Mortgage that was taken out on this home.Similar Home in Modena, NY
Home Values in the Area
Average Home Value in this Area
Purchase History
| Date | Type | Sale Price | Title Company |
|---|---|---|---|
| Deed | $300,000 | Stewart Title | |
| Deed | $255,000 | -- | |
| Deed | $252,000 | -- | |
| Deed | $252,000 | -- | |
| Deed | $195,024 | -- |
Mortgage History
| Date | Status | Loan Amount | Loan Type |
|---|---|---|---|
| Open | $86,256 | FHA | |
| Open | $294,566 | FHA | |
| Previous Owner | $243,589 | Stand Alone Refi Refinance Of Original Loan | |
| Previous Owner | $243,589 | New Conventional | |
| Previous Owner | $100,000 | Purchase Money Mortgage |
Property History
| Date | Event | Price | Change | Sq Ft Price |
|---|---|---|---|---|
| 07/15/2025 07/15/25 | Pending | -- | -- | -- |
| 05/23/2025 05/23/25 | For Sale | $374,999 | +25.0% | $203 / Sq Ft |
| 12/11/2024 12/11/24 | Off Market | $300,000 | -- | -- |
| 08/07/2020 08/07/20 | Sold | $300,000 | 0.0% | $162 / Sq Ft |
| 03/04/2020 03/04/20 | Pending | -- | -- | -- |
| 03/04/2020 03/04/20 | For Sale | $300,000 | +17.6% | $162 / Sq Ft |
| 12/17/2015 12/17/15 | Sold | $255,000 | -5.2% | $138 / Sq Ft |
| 10/06/2015 10/06/15 | Pending | -- | -- | -- |
| 05/01/2015 05/01/15 | For Sale | $269,000 | +6.7% | $145 / Sq Ft |
| 06/14/2012 06/14/12 | Sold | $252,000 | -4.9% | $136 / Sq Ft |
| 05/11/2012 05/11/12 | Pending | -- | -- | -- |
| 02/08/2012 02/08/12 | For Sale | $265,000 | -- | $143 / Sq Ft |
Tax History Compared to Growth
Tax History
| Year | Tax Paid | Tax Assessment Tax Assessment Total Assessment is a certain percentage of the fair market value that is determined by local assessors to be the total taxable value of land and additions on the property. | Land | Improvement |
|---|---|---|---|---|
| 2024 | $10,373 | $260,000 | $65,800 | $194,200 |
| 2023 | $10,213 | $260,000 | $65,800 | $194,200 |
| 2022 | $9,958 | $260,000 | $65,800 | $194,200 |
| 2021 | $9,958 | $260,000 | $65,800 | $194,200 |
| 2020 | $9,900 | $260,000 | $65,800 | $194,200 |
| 2019 | $9,401 | $260,000 | $65,800 | $194,200 |
| 2018 | $9,601 | $260,000 | $65,800 | $194,200 |
| 2017 | $9,467 | $260,000 | $65,800 | $194,200 |
| 2016 | $9,402 | $260,000 | $65,800 | $194,200 |
| 2015 | -- | $260,000 | $65,800 | $194,200 |
| 2014 | -- | $260,000 | $65,800 | $194,200 |
Agents Affiliated with this Home
-
Vincent Reda

Seller's Agent in 2025
Vincent Reda
Keller Williams Realty
(845) 321-0248
9 in this area
186 Total Sales
-
Richard Baxter

Seller Co-Listing Agent in 2025
Richard Baxter
Keller Williams Realty
(845) 494-4715
11 in this area
475 Total Sales
-
Laurie Willow

Buyer's Agent in 2025
Laurie Willow
Willow Realty
(845) 235-7511
2 in this area
20 Total Sales
-
Linda Majetich Hansen
L
Seller's Agent in 2020
Linda Majetich Hansen
BHHS Hudson Valley Properties
(845) 706-0625
12 in this area
86 Total Sales
-
H
Seller's Agent in 2015
Henry Sudol
Rita Levine Real Estate
-
Anne Rajs
A
Seller's Agent in 2012
Anne Rajs
Four Seasons Sotheby's Int'l-K
(845) 797-1034
2 in this area
64 Total Sales
Map
Source: Hudson Valley Catskills Region Multiple List Service
MLS Number: 20120529
APN: 4200-094.003-0001-006.023-0000
- 2186 New York 32
- 2295 State Route 32 S
- 2186 State Route 32
- 2164 New York 32
- 52 Allhusen Rd
- 5 Carroll Ln
- 3 Scenic Meadow Dr
- 75 Allhusen Rd
- 1926 U S 44
- 1 Orchid Ln
- 28 Le Fevre Ln
- 6 Aloha Ln
- 21 Maunaloa Ln
- 3 Mele Ln
- 0 New York 32
- 511 S Ohioville Rd
- 320 New York 208
- 24 Carolyn Dr
- 52 Rudolph Rd
- 2243 U S 44
