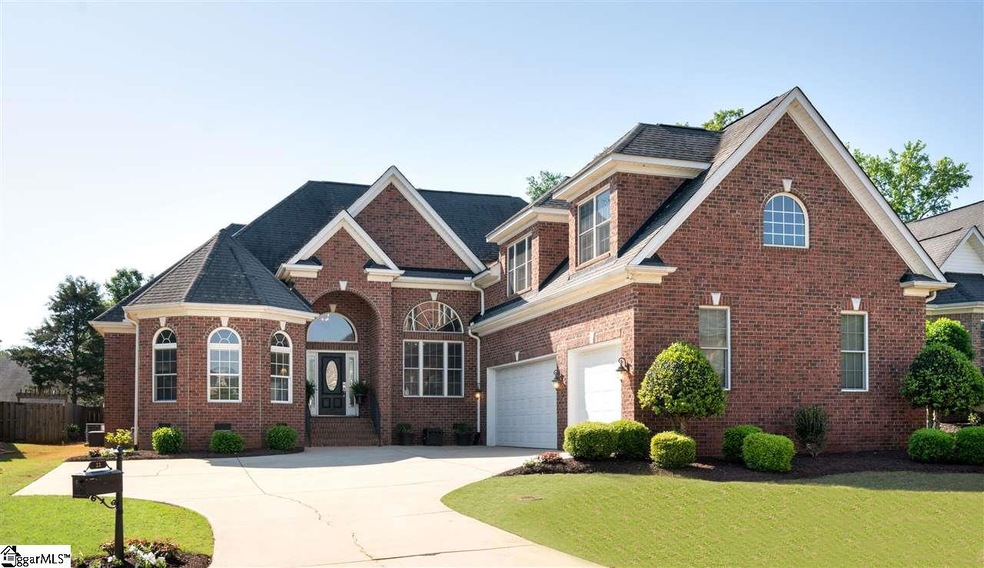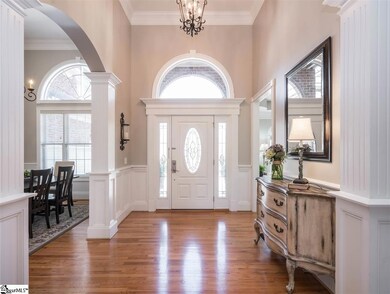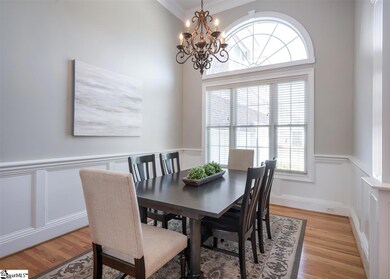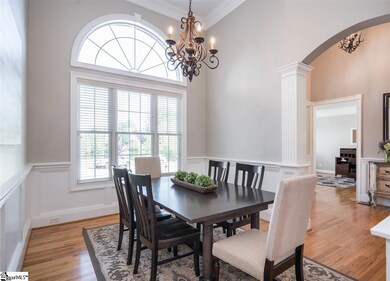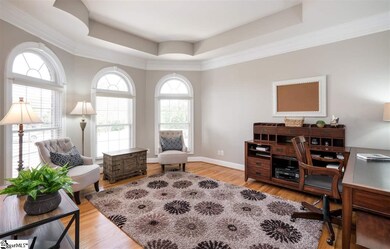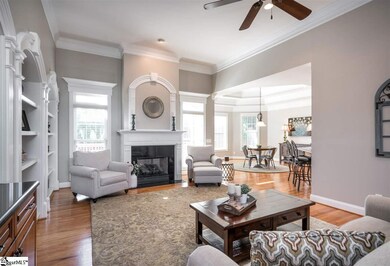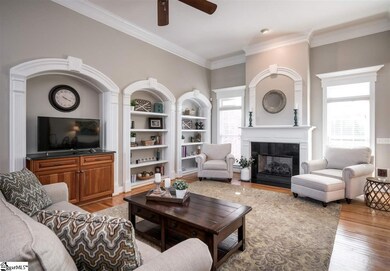
22 Ruby Lake Ln Simpsonville, SC 29681
Highlights
- Water Views
- Open Floorplan
- Deck
- Oakview Elementary School Rated A
- Fireplace in Primary Bedroom
- Traditional Architecture
About This Home
As of May 2019Beautiful all-brick custom home with 5 bedrooms and 4.5 baths on a cul-de-sac with a view of the lake priced $10K below recent appraisal. Enter the airy foyer and into the casually elegant and spacious living room with custom built-ins, fireplace, high ceilings, crown moulding and gleaming hardwood floors. The adjoining breakfast nook opens to the extra-large kitchen with granite countertops, generous island, double ovens, and ample cabinetry. There is an oversized walk-in pantry with space for a second refrigerator and all of your small appliances and a huge laundry room on the main level complete with a drop zone, sink, and cabinetry. The master on main is a private oasis tucked into the back corner of the home with a door to the sun deck, trey ceiling, fireplace, and a well-appointed en suite bath with separate tub and shower, dual vanities, and a huge walk-in closet. Also on the main level is an additional bedroom with a full bath, a powder room, a gracious formal dining room, and a large office with trey ceilings and tall windows. Upstairs there is a spacious bonus room plus three extra-large bedrooms, each with large closets and enough space for queen beds, a desk, and room to lounge. Outside you will find an expansive and private sun deck, fresh landscaping, and a three-car garage. The neighborhood also has a pool, multiple lakes, and a walking trail. Zoned Oakview Elementary, Beck Middle, and JL Mann and conveniently located near Hwy 14, shopping, restaurants, and all that the upstate has to offer. Schedule your showing today!
Last Agent to Sell the Property
Wilson Associates License #100968 Listed on: 05/08/2019
Home Details
Home Type
- Single Family
Est. Annual Taxes
- $2,747
Year Built
- 2006
Lot Details
- 10,019 Sq Ft Lot
- Lot Dimensions are 87x107x80x135
- Cul-De-Sac
- Level Lot
- Sprinkler System
- Few Trees
HOA Fees
- $48 Monthly HOA Fees
Home Design
- Traditional Architecture
- Brick Exterior Construction
- Architectural Shingle Roof
Interior Spaces
- 4,729 Sq Ft Home
- 4,600-4,799 Sq Ft Home
- 2-Story Property
- Open Floorplan
- Tray Ceiling
- Smooth Ceilings
- Ceiling height of 9 feet or more
- Ceiling Fan
- 2 Fireplaces
- Gas Log Fireplace
- Living Room
- Breakfast Room
- Dining Room
- Home Office
- Bonus Room
- Water Views
- Crawl Space
- Storage In Attic
- Fire and Smoke Detector
Kitchen
- Walk-In Pantry
- Built-In Double Oven
- Electric Oven
- Electric Cooktop
- Built-In Microwave
- Dishwasher
- Granite Countertops
- Disposal
Flooring
- Wood
- Carpet
- Ceramic Tile
Bedrooms and Bathrooms
- 5 Bedrooms | 2 Main Level Bedrooms
- Primary Bedroom on Main
- Fireplace in Primary Bedroom
- Walk-In Closet
- Primary Bathroom is a Full Bathroom
- 4.5 Bathrooms
- Dual Vanity Sinks in Primary Bathroom
- Jetted Tub in Primary Bathroom
- Hydromassage or Jetted Bathtub
- Separate Shower
Laundry
- Laundry Room
- Laundry on main level
- Sink Near Laundry
- Electric Dryer Hookup
Parking
- 3 Car Attached Garage
- Garage Door Opener
Outdoor Features
- Deck
- Front Porch
Utilities
- Multiple cooling system units
- Central Air
- Multiple Heating Units
- Heating System Uses Natural Gas
- Underground Utilities
- Gas Water Heater
- Cable TV Available
Community Details
Overview
- Built by Thomas Built Homes
- Asheton Lakes Subdivision
- Mandatory home owners association
- Pond in Community
Recreation
- Community Pool
Ownership History
Purchase Details
Home Financials for this Owner
Home Financials are based on the most recent Mortgage that was taken out on this home.Purchase Details
Home Financials for this Owner
Home Financials are based on the most recent Mortgage that was taken out on this home.Purchase Details
Home Financials for this Owner
Home Financials are based on the most recent Mortgage that was taken out on this home.Purchase Details
Purchase Details
Home Financials for this Owner
Home Financials are based on the most recent Mortgage that was taken out on this home.Similar Homes in Simpsonville, SC
Home Values in the Area
Average Home Value in this Area
Purchase History
| Date | Type | Sale Price | Title Company |
|---|---|---|---|
| Quit Claim Deed | -- | Vantage Point Title | |
| Deed | $499,900 | None Available | |
| Deed | $455,000 | None Available | |
| Deed | $540,000 | None Available | |
| Deed | $61,000 | -- |
Mortgage History
| Date | Status | Loan Amount | Loan Type |
|---|---|---|---|
| Open | $600,300 | VA | |
| Previous Owner | $479,650 | VA | |
| Previous Owner | $478,710 | VA | |
| Previous Owner | $479,350 | New Conventional | |
| Previous Owner | $433,000 | Credit Line Revolving | |
| Previous Owner | $50,000 | Credit Line Revolving | |
| Previous Owner | $260,000 | Unknown | |
| Previous Owner | $54,900 | Future Advance Clause Open End Mortgage |
Property History
| Date | Event | Price | Change | Sq Ft Price |
|---|---|---|---|---|
| 05/31/2019 05/31/19 | Sold | $499,900 | 0.0% | $109 / Sq Ft |
| 05/08/2019 05/08/19 | For Sale | $499,900 | +9.9% | $109 / Sq Ft |
| 01/04/2019 01/04/19 | Sold | $455,000 | -24.2% | $103 / Sq Ft |
| 11/14/2018 11/14/18 | Pending | -- | -- | -- |
| 04/19/2018 04/19/18 | For Sale | $599,900 | -- | $136 / Sq Ft |
Tax History Compared to Growth
Tax History
| Year | Tax Paid | Tax Assessment Tax Assessment Total Assessment is a certain percentage of the fair market value that is determined by local assessors to be the total taxable value of land and additions on the property. | Land | Improvement |
|---|---|---|---|---|
| 2024 | -- | $19,607 | $2,460 | $17,147 |
| 2023 | $0 | $19,607 | $2,460 | $17,147 |
| 2022 | $0 | $19,607 | $2,460 | $17,147 |
| 2021 | $0 | $0 | $0 | $0 |
| 2020 | $15 | $0 | $0 | $0 |
| 2019 | $2,594 | $17,380 | $2,340 | $15,040 |
| 2018 | $2,747 | $17,380 | $2,340 | $15,040 |
| 2017 | $2,731 | $17,380 | $2,340 | $15,040 |
| 2016 | $2,624 | $434,420 | $58,500 | $375,920 |
| 2015 | $2,615 | $434,420 | $58,500 | $375,920 |
| 2014 | $2,897 | $484,450 | $68,000 | $416,450 |
Agents Affiliated with this Home
-
Ashley Steigerwald

Seller's Agent in 2019
Ashley Steigerwald
Wilson Associates
(864) 907-0601
4 in this area
75 Total Sales
-
Tiffany Fralick

Seller's Agent in 2019
Tiffany Fralick
RE/MAX Results Simpsonville
(806) 584-8623
5 in this area
115 Total Sales
-
Debbie Levato

Buyer's Agent in 2019
Debbie Levato
BHHS C Dan Joyner - Midtown
(864) 380-9150
8 in this area
233 Total Sales
Map
Source: Greater Greenville Association of REALTORS®
MLS Number: 1391767
APN: 0539.31-01-085.00
- 19 Ruby Lake Ln
- 17 Ruby Lake Ln
- 8 Glencove Ct
- 216 Asheton Lakes Way
- 9 Sweetspire Ln
- 3 Swamp Lily Ct
- 127 Riverland Woods Ct
- 131 Riverland Woods Ct
- 123 Riverland Woods Ct
- 14 Moray Place
- 103 Brandon Way
- 26 Willow Oak Ct
- 32 English Oak Rd
- 22 Willow Oak Ct
- 6 White Crescent Ln
- 207 Polo Dr
- 11 Forest Lake Dr
- 101 Huddersfield Dr
- 6 Bentford Ct
- 303 Asheton Springs Way
