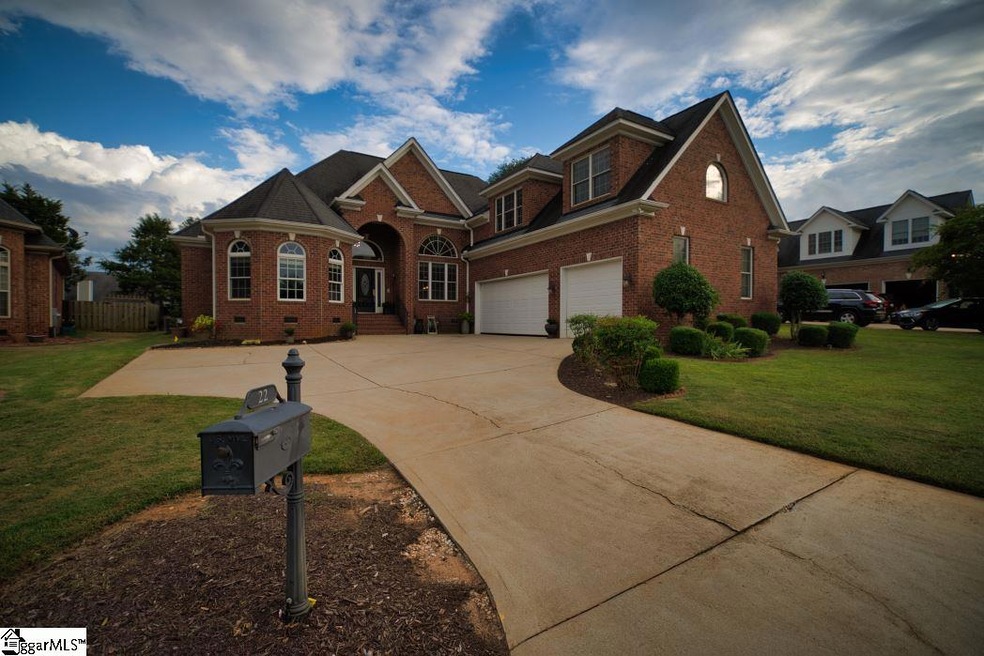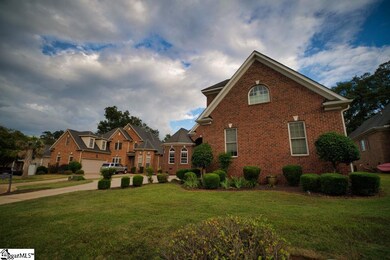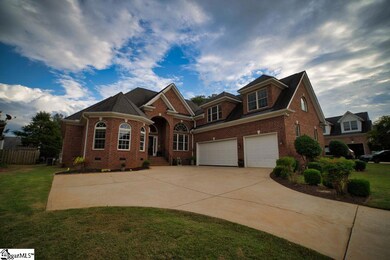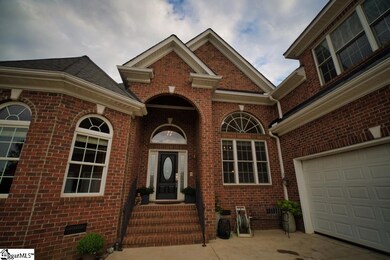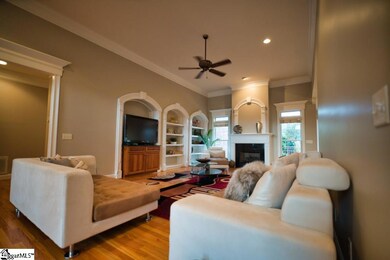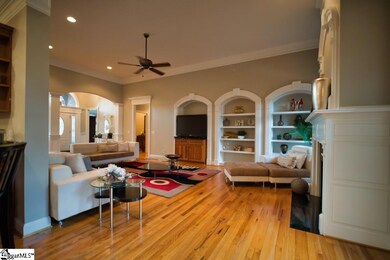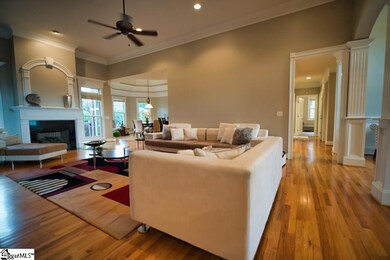
22 Ruby Lake Ln Simpsonville, SC 29681
Highlights
- Water Views
- Open Floorplan
- Deck
- Oakview Elementary School Rated A
- Fireplace in Primary Bedroom
- Traditional Architecture
About This Home
As of May 2019Where else can you find an exquisite CUSTOM home on a cul-de-sac in a prime location for UNDER $110 a square foot? Look no further! Sophistication greets you as you enter, with nicely scaled rooms, tall ceilings featuring heavy crown moldings, custom milled throughout the 1st floor. This extremely functional floor plan with high ceilings and beautiful hardwood floors on the 1st level make this home very appealing to a wide range of buyers.The great room with fireplace, large kitchen with island and breakfast room with wedding cake ceiling creates this incredible flow through the first level. The owners suite is tucked away on its own wing of the house and boasts a fireplace, tons of natural light, large master bath and large walk in closets. Access to the back deck from the owners suite is a perfect place for morning coffee. The home has an office just off the entryway and another hallway leads to a guest room with en suite bath. An impressive laundry anchors the other wing of the 1st level with ample storage as well as a stainless steel sink. Slightly removed from the kitchen is a perfectly placed prep room where all your meals can be prepared for those family and friend gatherings. On the second floor there are three large bedrooms and a bonus room. Each room with unique character and lots of space and natural light. One of the bedrooms has a sitting area and en suite bath, and there is another bathroom with double vanity that connects the other two bedrooms. Award winning schools, space to spread out and a prime location! Make us an Offer!!
Last Agent to Sell the Property
RE/MAX Results Simpsonville License #96147 Listed on: 04/19/2018

Home Details
Home Type
- Single Family
Est. Annual Taxes
- $2,731
Year Built
- 2006
Lot Details
- 10,019 Sq Ft Lot
- Cul-De-Sac
- Level Lot
- Sprinkler System
- Few Trees
HOA Fees
- $48 Monthly HOA Fees
Home Design
- Traditional Architecture
- Brick Exterior Construction
- Architectural Shingle Roof
Interior Spaces
- 4,589 Sq Ft Home
- 4,400-4,599 Sq Ft Home
- 2-Story Property
- Open Floorplan
- Central Vacuum
- Tray Ceiling
- Smooth Ceilings
- Cathedral Ceiling
- Ceiling Fan
- 2 Fireplaces
- Gas Log Fireplace
- Window Treatments
- Great Room
- Breakfast Room
- Dining Room
- Home Office
- Bonus Room
- Water Views
- Crawl Space
- Storage In Attic
Kitchen
- Built-In Double Oven
- Electric Oven
- Electric Cooktop
- Built-In Microwave
- Convection Microwave
- Dishwasher
- Granite Countertops
- Disposal
Flooring
- Wood
- Carpet
- Ceramic Tile
Bedrooms and Bathrooms
- 5 Bedrooms | 2 Main Level Bedrooms
- Primary Bedroom on Main
- Fireplace in Primary Bedroom
- Walk-In Closet
- Primary Bathroom is a Full Bathroom
- 4.5 Bathrooms
- Dual Vanity Sinks in Primary Bathroom
- Jetted Tub in Primary Bathroom
- Hydromassage or Jetted Bathtub
- Separate Shower
Laundry
- Laundry Room
- Laundry on main level
- Sink Near Laundry
- Electric Dryer Hookup
Home Security
- Intercom
- Fire and Smoke Detector
Parking
- 3 Car Attached Garage
- Parking Pad
- Garage Door Opener
Outdoor Features
- Deck
- Front Porch
Utilities
- Central Air
- Heating System Uses Natural Gas
- Underground Utilities
- Gas Water Heater
- Cable TV Available
Listing and Financial Details
- Tax Lot 211
Community Details
Overview
- William Douglas 277 4507 HOA
- Built by Thomas Built Homes
- Asheton Lakes Subdivision
- Mandatory home owners association
- Pond in Community
Recreation
- Community Pool
Ownership History
Purchase Details
Home Financials for this Owner
Home Financials are based on the most recent Mortgage that was taken out on this home.Purchase Details
Home Financials for this Owner
Home Financials are based on the most recent Mortgage that was taken out on this home.Purchase Details
Home Financials for this Owner
Home Financials are based on the most recent Mortgage that was taken out on this home.Purchase Details
Purchase Details
Home Financials for this Owner
Home Financials are based on the most recent Mortgage that was taken out on this home.Similar Homes in Simpsonville, SC
Home Values in the Area
Average Home Value in this Area
Purchase History
| Date | Type | Sale Price | Title Company |
|---|---|---|---|
| Quit Claim Deed | -- | Vantage Point Title | |
| Deed | $499,900 | None Available | |
| Deed | $455,000 | None Available | |
| Deed | $540,000 | None Available | |
| Deed | $61,000 | -- |
Mortgage History
| Date | Status | Loan Amount | Loan Type |
|---|---|---|---|
| Open | $600,300 | VA | |
| Previous Owner | $479,650 | VA | |
| Previous Owner | $478,710 | VA | |
| Previous Owner | $479,350 | New Conventional | |
| Previous Owner | $433,000 | Credit Line Revolving | |
| Previous Owner | $50,000 | Credit Line Revolving | |
| Previous Owner | $260,000 | Unknown | |
| Previous Owner | $54,900 | Future Advance Clause Open End Mortgage |
Property History
| Date | Event | Price | Change | Sq Ft Price |
|---|---|---|---|---|
| 05/31/2019 05/31/19 | Sold | $499,900 | 0.0% | $109 / Sq Ft |
| 05/08/2019 05/08/19 | For Sale | $499,900 | +9.9% | $109 / Sq Ft |
| 01/04/2019 01/04/19 | Sold | $455,000 | -24.2% | $103 / Sq Ft |
| 11/14/2018 11/14/18 | Pending | -- | -- | -- |
| 04/19/2018 04/19/18 | For Sale | $599,900 | -- | $136 / Sq Ft |
Tax History Compared to Growth
Tax History
| Year | Tax Paid | Tax Assessment Tax Assessment Total Assessment is a certain percentage of the fair market value that is determined by local assessors to be the total taxable value of land and additions on the property. | Land | Improvement |
|---|---|---|---|---|
| 2024 | -- | $19,607 | $2,460 | $17,147 |
| 2023 | $0 | $19,607 | $2,460 | $17,147 |
| 2022 | $0 | $19,607 | $2,460 | $17,147 |
| 2021 | $0 | $0 | $0 | $0 |
| 2020 | $15 | $0 | $0 | $0 |
| 2019 | $2,594 | $17,380 | $2,340 | $15,040 |
| 2018 | $2,747 | $17,380 | $2,340 | $15,040 |
| 2017 | $2,731 | $17,380 | $2,340 | $15,040 |
| 2016 | $2,624 | $434,420 | $58,500 | $375,920 |
| 2015 | $2,615 | $434,420 | $58,500 | $375,920 |
| 2014 | $2,897 | $484,450 | $68,000 | $416,450 |
Agents Affiliated with this Home
-
Ashley Steigerwald

Seller's Agent in 2019
Ashley Steigerwald
Wilson Associates
(864) 907-0601
4 in this area
75 Total Sales
-
Tiffany Fralick

Seller's Agent in 2019
Tiffany Fralick
RE/MAX Results Simpsonville
(806) 584-8623
5 in this area
115 Total Sales
-
Debbie Levato

Buyer's Agent in 2019
Debbie Levato
BHHS C Dan Joyner - Midtown
(864) 380-9150
8 in this area
233 Total Sales
Map
Source: Greater Greenville Association of REALTORS®
MLS Number: 1365755
APN: 0539.31-01-085.00
- 19 Ruby Lake Ln
- 17 Ruby Lake Ln
- 8 Glencove Ct
- 216 Asheton Lakes Way
- 9 Sweetspire Ln
- 3 Swamp Lily Ct
- 127 Riverland Woods Ct
- 123 Riverland Woods Ct
- 131 Riverland Woods Ct
- 14 Moray Place
- 32 English Oak Rd
- 26 Willow Oak Ct
- 22 Willow Oak Ct
- 207 Polo Dr
- 6 White Crescent Ln
- 11 Forest Lake Dr
- 101 Huddersfield Dr
- 6 Bentford Ct
- 303 Asheton Springs Way
- 220 Huddersfield Dr
