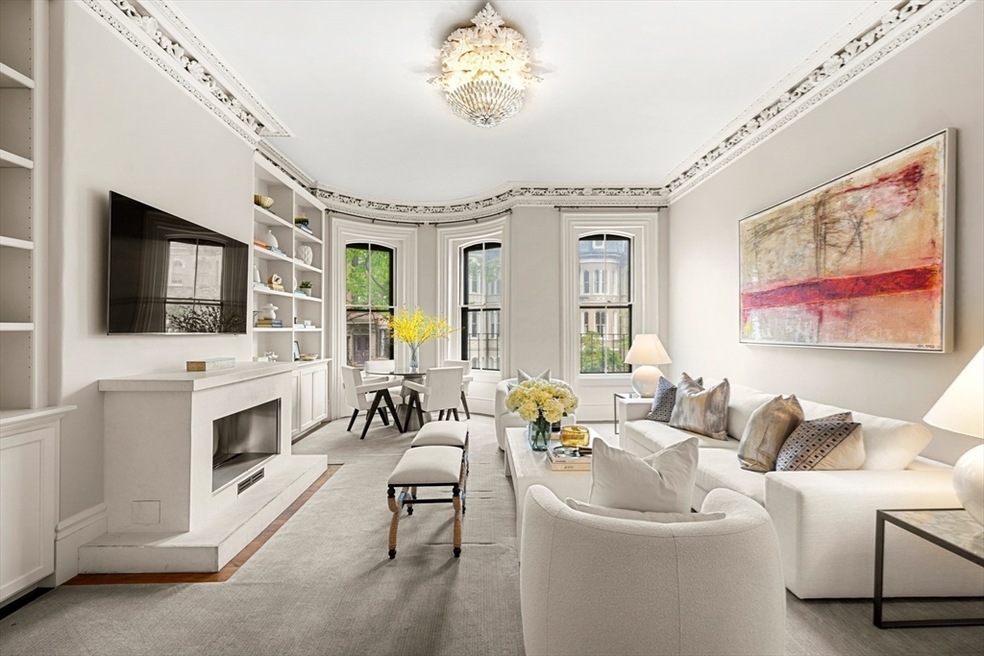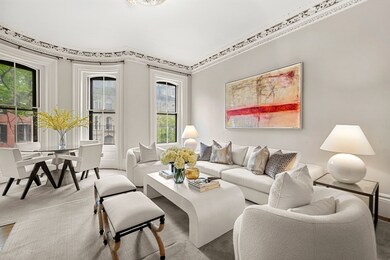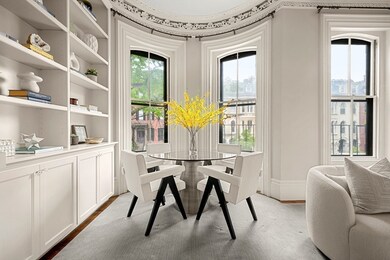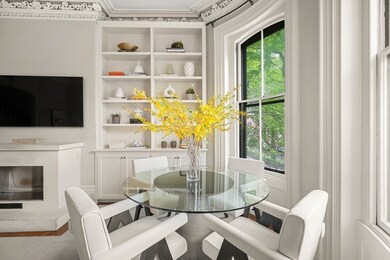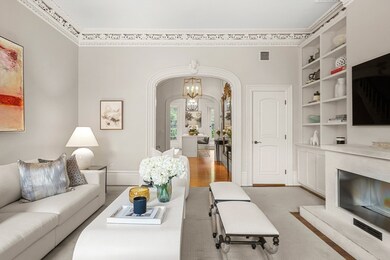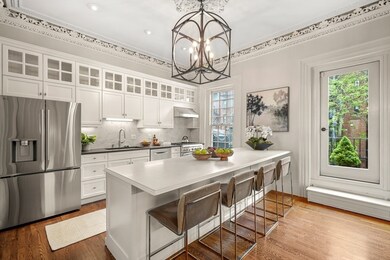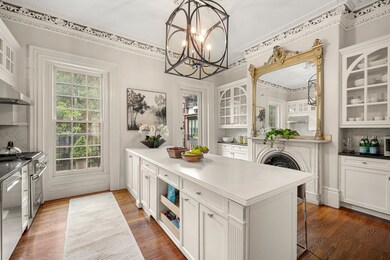
22 Rutland Square Unit 2 Boston, MA 02118
South End NeighborhoodHighlights
- Medical Services
- 0.06 Acre Lot
- Custom Closet System
- No Units Above
- Open Floorplan
- 1-minute walk to South End Library Park
About This Home
As of July 2025Penthouse Victorian triplex with four bedrooms, located on one of the South End's most sought after squares. Gracious entry foyer/mudroom has room for strollers & bikes. Extraordinary parlor level kitchen dining & living level with 11' ceilings & original detail; intricate plaster moldings, wood casings, over mantel mirrors & hardwood floors. Cook's kitchen with Viking gas range, stone countertops & grand island with breakfast bar, extensive storage & half bath. Direct access rear deck with hard-line gas grill. Grand living & dining room with custom built-ins & gas fireplace. Beautiful primary bedroom suite with all stone bath; double vanity, glass enclosed shower & double sided custom closet. Large adjacent bedroom with custom closets/home office, ideal for nursery & gym. Third floor bedroom level both with en-suite all stone baths. Full staircase with wet bar leads to your private roof-deck with sweeping city views. Deeded parking & central a/c. A home not to be missed!
Last Agent to Sell the Property
Sprogis & Neale Real Estate Listed on: 05/28/2025
Townhouse Details
Home Type
- Townhome
Est. Annual Taxes
- $32,124
Year Built
- Built in 1875
Lot Details
- 2,477 Sq Ft Lot
- No Units Above
HOA Fees
- $410 Monthly HOA Fees
Home Design
- Frame Construction
- Rubber Roof
Interior Spaces
- 2,477 Sq Ft Home
- 3-Story Property
- Open Floorplan
- Crown Molding
- Recessed Lighting
- Bay Window
- Arched Doorways
- Living Room with Fireplace
- Exterior Basement Entry
- Intercom
Kitchen
- Breakfast Bar
- Stove
- Range<<rangeHoodToken>>
- Freezer
- Dishwasher
- Stainless Steel Appliances
- Kitchen Island
- Solid Surface Countertops
- Disposal
Flooring
- Wood
- Wall to Wall Carpet
Bedrooms and Bathrooms
- 4 Bedrooms
- Primary bedroom located on second floor
- Custom Closet System
- Dual Closets
- Walk-In Closet
- Dual Vanity Sinks in Primary Bathroom
Laundry
- Laundry in unit
- Dryer
- Washer
Parking
- 1 Car Parking Space
- Deeded Parking
Outdoor Features
- Balcony
- Deck
Location
- Property is near public transit
Utilities
- Forced Air Heating and Cooling System
- 2 Cooling Zones
- 2 Heating Zones
Listing and Financial Details
- Assessor Parcel Number W:04 P:02710 S:004,4141209
Community Details
Overview
- Association fees include water, sewer, insurance
- 2 Units
Amenities
- Medical Services
- Shops
Recreation
- Park
Pet Policy
- Pets Allowed
Security
- Storm Doors
Ownership History
Purchase Details
Purchase Details
Home Financials for this Owner
Home Financials are based on the most recent Mortgage that was taken out on this home.Purchase Details
Home Financials for this Owner
Home Financials are based on the most recent Mortgage that was taken out on this home.Purchase Details
Similar Homes in Boston, MA
Home Values in the Area
Average Home Value in this Area
Purchase History
| Date | Type | Sale Price | Title Company |
|---|---|---|---|
| Condominium Deed | -- | -- | |
| Not Resolvable | $2,400,000 | -- | |
| Deed | $1,710,000 | -- | |
| Deed | $1,675,000 | -- |
Mortgage History
| Date | Status | Loan Amount | Loan Type |
|---|---|---|---|
| Open | $1,655,000 | Stand Alone Refi Refinance Of Original Loan | |
| Previous Owner | $200,000 | Credit Line Revolving | |
| Previous Owner | $200,000 | New Conventional | |
| Previous Owner | $160,000 | No Value Available | |
| Previous Owner | $1,368,000 | Purchase Money Mortgage |
Property History
| Date | Event | Price | Change | Sq Ft Price |
|---|---|---|---|---|
| 07/07/2025 07/07/25 | Sold | $3,595,000 | 0.0% | $1,451 / Sq Ft |
| 06/01/2025 06/01/25 | Pending | -- | -- | -- |
| 05/28/2025 05/28/25 | For Sale | $3,595,000 | +49.8% | $1,451 / Sq Ft |
| 11/02/2015 11/02/15 | Sold | $2,400,000 | 0.0% | $969 / Sq Ft |
| 08/28/2015 08/28/15 | Pending | -- | -- | -- |
| 08/07/2015 08/07/15 | Off Market | $2,400,000 | -- | -- |
| 07/15/2015 07/15/15 | For Sale | $2,495,000 | -- | $1,007 / Sq Ft |
Tax History Compared to Growth
Tax History
| Year | Tax Paid | Tax Assessment Tax Assessment Total Assessment is a certain percentage of the fair market value that is determined by local assessors to be the total taxable value of land and additions on the property. | Land | Improvement |
|---|---|---|---|---|
| 2025 | $35,802 | $3,091,700 | $0 | $3,091,700 |
| 2024 | $32,411 | $2,973,500 | $0 | $2,973,500 |
| 2023 | $30,991 | $2,885,600 | $0 | $2,885,600 |
| 2022 | $29,900 | $2,748,200 | $0 | $2,748,200 |
| 2021 | $29,323 | $2,748,200 | $0 | $2,748,200 |
| 2020 | $30,182 | $2,858,100 | $0 | $2,858,100 |
| 2019 | $29,247 | $2,774,900 | $0 | $2,774,900 |
| 2018 | $27,438 | $2,618,100 | $0 | $2,618,100 |
| 2017 | $26,166 | $2,470,800 | $0 | $2,470,800 |
| 2016 | $26,134 | $2,375,800 | $0 | $2,375,800 |
| 2015 | $23,413 | $1,933,400 | $0 | $1,933,400 |
| 2014 | $22,321 | $1,774,300 | $0 | $1,774,300 |
Agents Affiliated with this Home
-
Sprogis Neale Doherty Team
S
Seller's Agent in 2025
Sprogis Neale Doherty Team
Sprogis & Neale Real Estate
(617) 262-1504
111 in this area
147 Total Sales
-
Mark Doherty

Seller Co-Listing Agent in 2025
Mark Doherty
Sprogis & Neale Real Estate
(617) 262-1504
24 in this area
36 Total Sales
-
John Neale

Seller Co-Listing Agent in 2025
John Neale
Sprogis & Neale Real Estate
(617) 308-4610
4 in this area
9 Total Sales
-
The Collective
T
Buyer's Agent in 2025
The Collective
Compass
(617) 807-0853
10 in this area
140 Total Sales
-
Judy Pagano

Seller's Agent in 2015
Judy Pagano
Gibson Sothebys International Realty
(617) 257-2431
5 in this area
62 Total Sales
Map
Source: MLS Property Information Network (MLS PIN)
MLS Number: 73381229
APN: CBOS-000000-000004-002710-000004
- 15 Concord Square Unit 1A
- 8 Rutland Square Unit 2
- 33 Concord Square Unit 1
- 26 Concord Square Unit 2
- 12 Concord Square Unit 1
- 38 Concord Square Unit 2
- 40 Concord Square Unit 2
- 40 Concord Square Unit 1
- 504 Columbus Ave Unit 5
- 688 Tremont St Unit 2
- 680 Tremont St Unit 2
- 673 Tremont St Unit 7
- 144 Worcester St Unit 2
- 144 Worcester St Unit 1
- 144 Worcester St Unit 3
- 146 Worcester St Unit 3
- 668 Tremont St Unit 3
- 71 Rutland St Unit 4
- 523 Columbus Ave
- 667 Tremont St Unit 1
