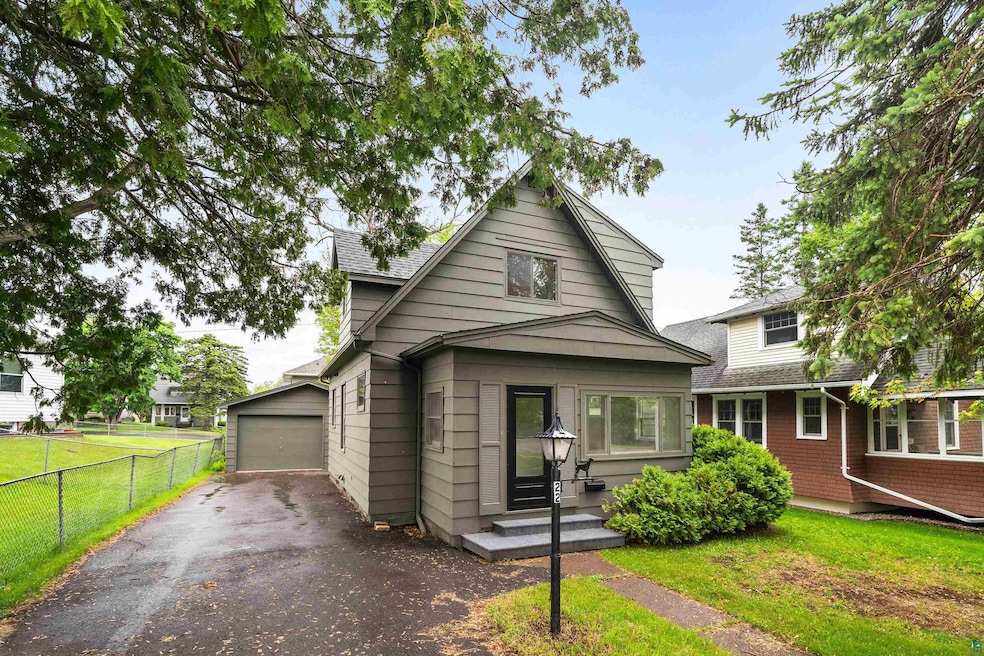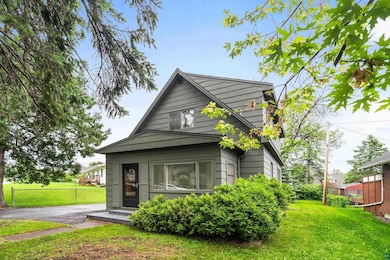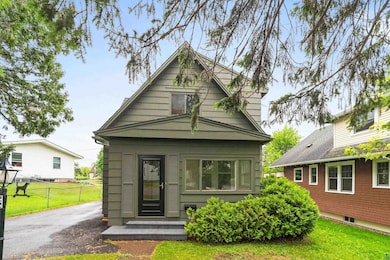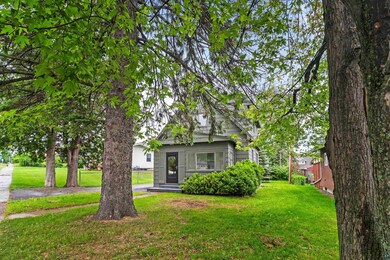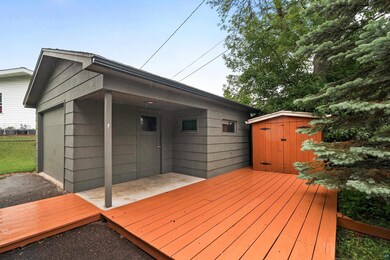
22 S 54th Ave E Duluth, MN 55804
Lakeside-Lester Park NeighborhoodHighlights
- No HOA
- 1 Car Detached Garage
- Living Room
- Lester Park Elementary School Rated A-
- Enclosed patio or porch
- Bungalow
About This Home
As of July 2025Welcome to this beautifully updated 3-bedroom, 2 bath home blending timeless charm with modern updates. This home features an inviting 3 season porch and a spacious driveway leading to an oversized garage, perfect for extra storage, hobbies or a workshop. Step inside to find a bright and updated kitchen boasting butcher block countertops, subway tile backsplash, and stainless steel appliances. Main floor 1/2 bath and laundry for a functional layout. The natural wood-style flooring enhances the warm welcoming feel throughout the lower level. The newly carpeted staircase leads you to the upper level with a full bath and 3 bedrooms. With fresh updates this home is move-in ready. Don't miss your chance to own this charming, newly updated gem. With-in walking distance to Lake Superior and trails.
Home Details
Home Type
- Single Family
Est. Annual Taxes
- $2,509
Year Built
- Built in 1909
Lot Details
- 4,356 Sq Ft Lot
- Lot Dimensions are 50x91
Parking
- 1 Car Detached Garage
Home Design
- Bungalow
- Concrete Foundation
- Poured Concrete
- Wood Frame Construction
- Cement Board or Planked
Interior Spaces
- 1,001 Sq Ft Home
- Multi-Level Property
- Living Room
- Dining Room
- Unfinished Basement
- Basement Fills Entire Space Under The House
Bedrooms and Bathrooms
- 3 Bedrooms
- Bathroom on Main Level
Outdoor Features
- Enclosed patio or porch
Utilities
- Forced Air Heating System
- Heating System Uses Natural Gas
Community Details
- No Home Owners Association
Listing and Financial Details
- Assessor Parcel Number 010-2830-00310
Ownership History
Purchase Details
Home Financials for this Owner
Home Financials are based on the most recent Mortgage that was taken out on this home.Purchase Details
Similar Homes in Duluth, MN
Home Values in the Area
Average Home Value in this Area
Purchase History
| Date | Type | Sale Price | Title Company |
|---|---|---|---|
| Warranty Deed | $73,181 | First American Title Company | |
| Interfamily Deed Transfer | -- | Attorney |
Mortgage History
| Date | Status | Loan Amount | Loan Type |
|---|---|---|---|
| Open | $105,000 | New Conventional |
Property History
| Date | Event | Price | Change | Sq Ft Price |
|---|---|---|---|---|
| 07/18/2025 07/18/25 | Sold | $330,000 | +10.0% | $330 / Sq Ft |
| 06/26/2025 06/26/25 | Pending | -- | -- | -- |
| 06/26/2025 06/26/25 | For Sale | $300,000 | +114.3% | $300 / Sq Ft |
| 10/16/2017 10/16/17 | Sold | $140,000 | 0.0% | $140 / Sq Ft |
| 09/06/2017 09/06/17 | Pending | -- | -- | -- |
| 08/18/2017 08/18/17 | For Sale | $140,000 | -- | $140 / Sq Ft |
Tax History Compared to Growth
Tax History
| Year | Tax Paid | Tax Assessment Tax Assessment Total Assessment is a certain percentage of the fair market value that is determined by local assessors to be the total taxable value of land and additions on the property. | Land | Improvement |
|---|---|---|---|---|
| 2023 | $2,538 | $183,200 | $25,300 | $157,900 |
| 2022 | $2,330 | $169,800 | $23,400 | $146,400 |
| 2021 | $2,282 | $140,400 | $19,400 | $121,000 |
| 2020 | $2,242 | $140,400 | $19,400 | $121,000 |
| 2019 | $2,046 | $134,000 | $18,500 | $115,500 |
| 2018 | $1,434 | $123,100 | $18,500 | $104,600 |
| 2017 | $1,280 | $116,200 | $18,500 | $97,700 |
| 2016 | $1,254 | $199,500 | $37,100 | $162,400 |
| 2015 | $1,282 | $79,100 | $13,700 | $65,400 |
| 2014 | $1,435 | $89,700 | $14,700 | $75,000 |
Agents Affiliated with this Home
-
T
Seller's Agent in 2025
Tom Little
RE/MAX
-
D
Buyer's Agent in 2025
Darl Gosseline
Market Point Real Estate
-
C
Seller's Agent in 2017
Christine Fairchild
RE/MAX
-
M
Buyer's Agent in 2017
Michael Schraepfer
Heirloom Realty, LLC
Map
Source: Lake Superior Area REALTORS®
MLS Number: 6120352
APN: 010283000310
- 5523 London Rd
- 5614 London Rd
- 5005 Tioga St
- 5824 Glenwood St
- 4910 Otsego St
- 5120 Juniata St
- 4918 Glenwood St
- 49xx Peabody St
- 4332 Cooke St
- 4530 London Rd
- 4902 Kingston St
- 529 N 43rd Ave E
- 4128 Gladstone St
- 4106 Gladstone St
- 30Xx Bald Eagle Trail
- 4021 Gilliat St
- 1224 S Ridge Rd
- 3733 London Rd Unit 15
- 3733 London Rd
- 3721 London Rd
