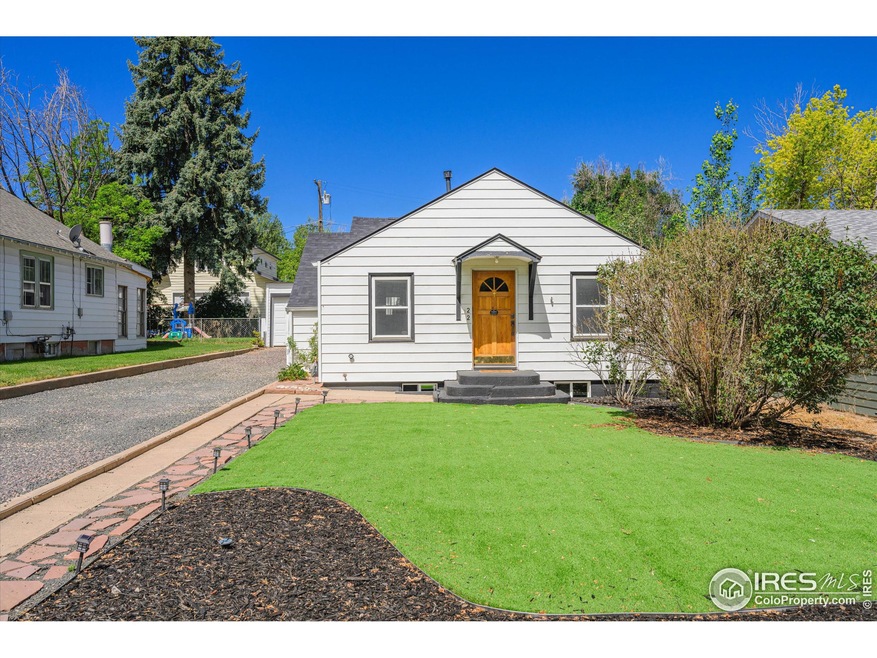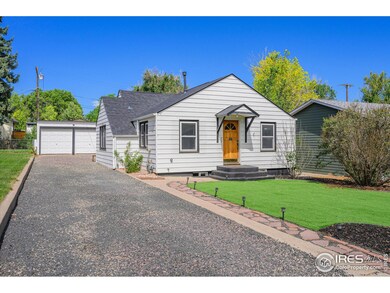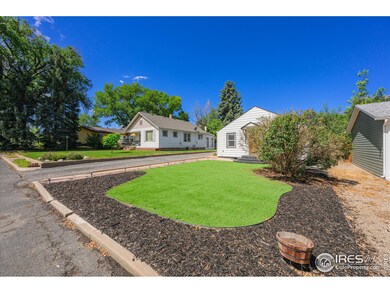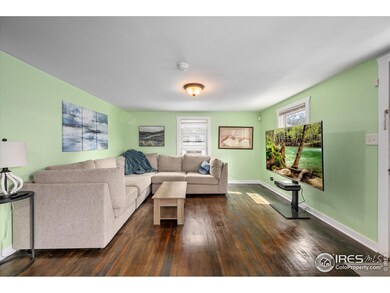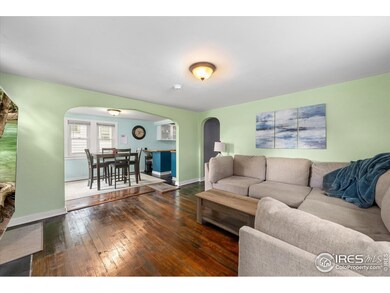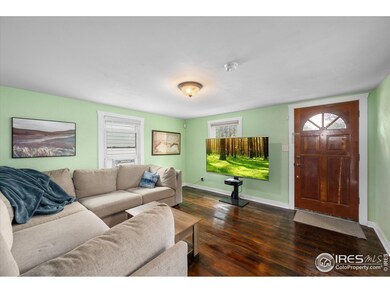
22 S Harding Ave Johnstown, CO 80534
Highlights
- Wood Flooring
- Cottage
- Eat-In Kitchen
- No HOA
- 2 Car Detached Garage
- 3-minute walk to Centennial Park
About This Home
As of August 2024Affordability and Easy living - Welcome to this charming downtown bungalow offers a cozy retreat. With 3 bedrooms, it's a great fit for most. This home features an updated kitchen, with stainless steel appliances, new cabinets, butcher block countertops and ceramic tile. Newly refinished hardwood floors. The easy maintenance yard ensures you can enjoy outdoor living without the hassle, while the detached garage provides convenient parking or additional storage space. Located close to local shops and dining, this home combines convenience with comfort, making it an ideal choice.
Home Details
Home Type
- Single Family
Est. Annual Taxes
- $1,613
Year Built
- Built in 1942
Lot Details
- 5,663 Sq Ft Lot
- Partially Fenced Property
Parking
- 2 Car Detached Garage
Home Design
- Cottage
- Wood Frame Construction
- Composition Roof
Interior Spaces
- 1,167 Sq Ft Home
- 1-Story Property
- Finished Basement
- Partial Basement
Kitchen
- Eat-In Kitchen
- Electric Oven or Range
- Microwave
- Dishwasher
- Disposal
Flooring
- Wood
- Tile
Bedrooms and Bathrooms
- 3 Bedrooms
- 1 Full Bathroom
Laundry
- Laundry on main level
- Dryer
- Washer
Schools
- Elwell Elementary School
- Milliken Middle School
- Roosevelt High School
Utilities
- Air Conditioning
- Radiator
- High Speed Internet
- Satellite Dish
- Cable TV Available
Community Details
- No Home Owners Association
- Callahan Heights Add Subdivision
Listing and Financial Details
- Assessor Parcel Number R4503186
Ownership History
Purchase Details
Home Financials for this Owner
Home Financials are based on the most recent Mortgage that was taken out on this home.Purchase Details
Home Financials for this Owner
Home Financials are based on the most recent Mortgage that was taken out on this home.Purchase Details
Home Financials for this Owner
Home Financials are based on the most recent Mortgage that was taken out on this home.Purchase Details
Home Financials for this Owner
Home Financials are based on the most recent Mortgage that was taken out on this home.Purchase Details
Home Financials for this Owner
Home Financials are based on the most recent Mortgage that was taken out on this home.Purchase Details
Purchase Details
Purchase Details
Purchase Details
Home Financials for this Owner
Home Financials are based on the most recent Mortgage that was taken out on this home.Purchase Details
Home Financials for this Owner
Home Financials are based on the most recent Mortgage that was taken out on this home.Purchase Details
Home Financials for this Owner
Home Financials are based on the most recent Mortgage that was taken out on this home.Purchase Details
Purchase Details
Purchase Details
Similar Homes in Johnstown, CO
Home Values in the Area
Average Home Value in this Area
Purchase History
| Date | Type | Sale Price | Title Company |
|---|---|---|---|
| Warranty Deed | $359,000 | None Listed On Document | |
| Quit Claim Deed | -- | None Listed On Document | |
| Warranty Deed | $295,000 | First American Title | |
| Special Warranty Deed | $245,000 | None Available | |
| Special Warranty Deed | $165,000 | Stewart Title | |
| Special Warranty Deed | -- | None Available | |
| Special Warranty Deed | $87,000 | Service Link | |
| Trustee Deed | -- | None Available | |
| Warranty Deed | $132,900 | North American Title | |
| Warranty Deed | $93,000 | -- | |
| Warranty Deed | $74,900 | -- | |
| Deed | $40,500 | -- | |
| Deed | $41,000 | -- | |
| Deed | -- | -- | |
| Deed | $41,000 | -- |
Mortgage History
| Date | Status | Loan Amount | Loan Type |
|---|---|---|---|
| Open | $348,230 | New Conventional | |
| Previous Owner | $221,250 | New Conventional | |
| Previous Owner | $237,650 | New Conventional | |
| Previous Owner | $9,506 | Stand Alone Second | |
| Previous Owner | $161,615 | FHA | |
| Previous Owner | $162,011 | FHA | |
| Previous Owner | $91,500 | Credit Line Revolving | |
| Previous Owner | $106,300 | Fannie Mae Freddie Mac | |
| Previous Owner | $69,200 | Unknown | |
| Previous Owner | $8,000 | Stand Alone Second | |
| Previous Owner | $58,000 | No Value Available | |
| Previous Owner | $76,000 | No Value Available | |
| Closed | $26,600 | No Value Available |
Property History
| Date | Event | Price | Change | Sq Ft Price |
|---|---|---|---|---|
| 08/09/2024 08/09/24 | Sold | $359,000 | 0.0% | $308 / Sq Ft |
| 07/03/2024 07/03/24 | For Sale | $359,000 | +46.5% | $308 / Sq Ft |
| 11/20/2019 11/20/19 | Off Market | $245,000 | -- | -- |
| 08/22/2019 08/22/19 | Sold | $245,000 | +2.1% | $217 / Sq Ft |
| 07/22/2019 07/22/19 | For Sale | $240,000 | -- | $213 / Sq Ft |
Tax History Compared to Growth
Tax History
| Year | Tax Paid | Tax Assessment Tax Assessment Total Assessment is a certain percentage of the fair market value that is determined by local assessors to be the total taxable value of land and additions on the property. | Land | Improvement |
|---|---|---|---|---|
| 2025 | $1,718 | $21,620 | $4,380 | $17,240 |
| 2024 | $1,718 | $21,620 | $4,380 | $17,240 |
| 2023 | $1,613 | $21,320 | $3,720 | $17,600 |
| 2022 | $1,758 | $16,390 | $3,820 | $12,570 |
| 2021 | $1,894 | $16,860 | $3,930 | $12,930 |
| 2020 | $1,725 | $15,790 | $3,580 | $12,210 |
| 2019 | $1,349 | $15,790 | $3,580 | $12,210 |
| 2018 | $965 | $11,290 | $2,340 | $8,950 |
| 2017 | $981 | $11,290 | $2,340 | $8,950 |
| 2016 | $940 | $10,810 | $1,990 | $8,820 |
| 2015 | $953 | $10,810 | $1,990 | $8,820 |
| 2014 | $583 | $6,830 | $1,890 | $4,940 |
Agents Affiliated with this Home
-
B
Seller's Agent in 2024
Brianna Waugh
TopCO Realty
-
V
Buyer's Agent in 2024
Victoria Cardenas
Brokers Guild Homes
-
R
Seller's Agent in 2019
Renae Hupp
RE/MAX
-
L
Buyer's Agent in 2019
Lorri Orihuela
Coldwell Banker Realty- Denver Central
Map
Source: IRES MLS
MLS Number: 1013457
APN: R4503186
- 809 Charlotte St Unit A/B/C
- 1021 Charlotte St
- 119 King Ave
- 1121 Country Acres Ct
- 518 Whitmore Ct
- 514 Whitmore Ct
- 1131 Sandra Dr
- 1106 N 4th St
- 1224 Country Acres Ct
- 520 N Harding Ave
- 540 King Ave
- 541 Jay Ave
- 602 Jay Ave
- 1120 N 5th St
- 1131 N 4th St
- 1128 N 5th St
- 445 Homestead Ln
- 21 Rutherford Ave
- 428 Frontier Ln
- 45 Sebring Ln
