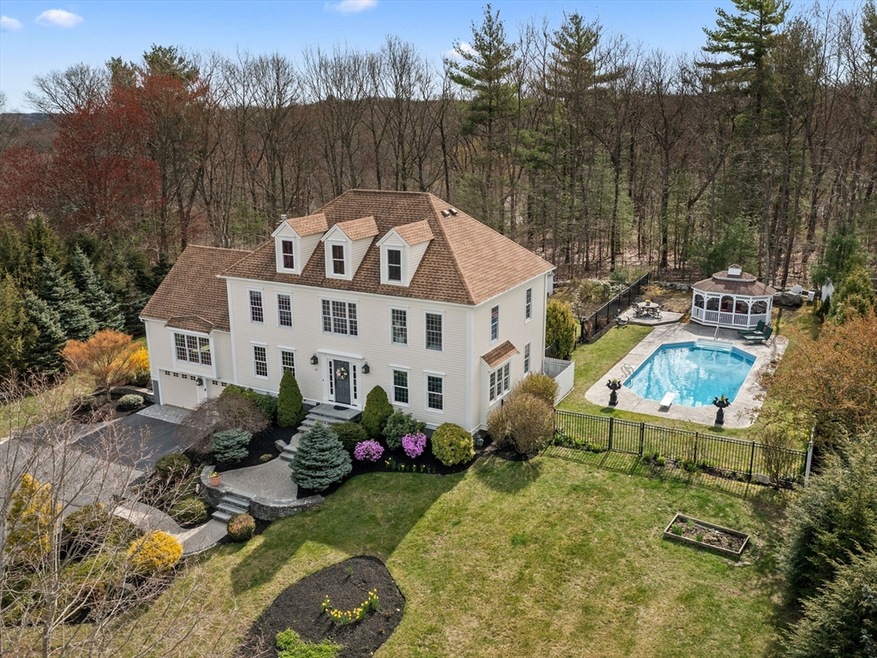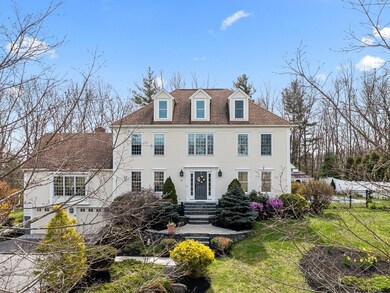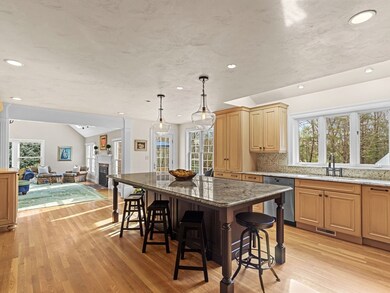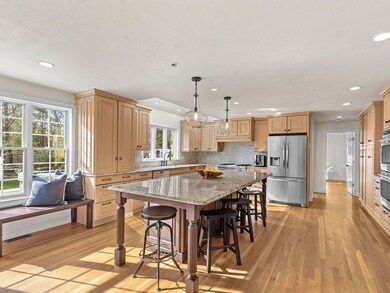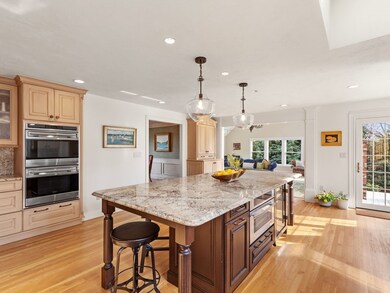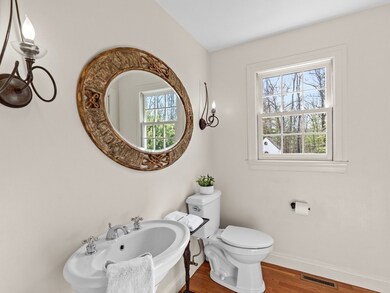
22 Samuel Harrington Rd Westborough, MA 01581
Highlights
- Golf Course Community
- Medical Services
- Open Floorplan
- Westborough High School Rated A+
- Heated In Ground Pool
- Custom Closet System
About This Home
As of July 2024Explore this exquisite 4/5-bedroom, 3.5-bath colonial nestled in one of Westborough's most coveted neighborhoods. With a resort-like ambiance, this home provides a serene escape with stunning views and access to extensive conservation land. Outside, indulge in a heated swimming pool, hot tub, gazebo, and expansive backyard. Inside, the dream kitchen awaits, equipped with top-of-the-line appliances including Wolf double ovens and stove top, Subzero and Miele appliances and a 10’x5' granite island. The elegant dining room is perfect for hosting gatherings and features beautiful crown molding. The primary bedroom boasts a luxurious en suite with a spa tub. A skylit family room with a fireplace adds charm and warmth, providing an ideal space for relaxation and entertainment. The fully finished lower level adds additional living space with a full bath and custom granite-topped cabinetry with a wet bar. This home blends luxury, comfort, and convenience seamlessly--it's a must see!
Last Agent to Sell the Property
Mathieu Newton Sotheby's International Realty Listed on: 04/24/2024
Home Details
Home Type
- Single Family
Est. Annual Taxes
- $16,269
Year Built
- Built in 1994 | Remodeled
Lot Details
- 0.65 Acre Lot
- Near Conservation Area
- Property has an invisible fence for dogs
- Stone Wall
- Landscaped Professionally
- Garden
- Property is zoned S RE
Parking
- 2 Car Attached Garage
- Tuck Under Parking
- Garage Door Opener
- Driveway
- Open Parking
- Off-Street Parking
Home Design
- Colonial Architecture
- Frame Construction
- Shingle Roof
- Concrete Perimeter Foundation
Interior Spaces
- 3,730 Sq Ft Home
- Open Floorplan
- Wet Bar
- Wired For Sound
- Chair Railings
- Crown Molding
- Sheet Rock Walls or Ceilings
- Ceiling Fan
- Skylights
- Recessed Lighting
- Decorative Lighting
- Light Fixtures
- Insulated Windows
- Bay Window
- Picture Window
- French Doors
- Insulated Doors
- Living Room with Fireplace
- Home Office
- Bonus Room
- Storm Doors
Kitchen
- Oven
- Stove
- Range with Range Hood
- Microwave
- ENERGY STAR Qualified Refrigerator
- Plumbed For Ice Maker
- Dishwasher
- Wine Refrigerator
- Stainless Steel Appliances
- Kitchen Island
- Solid Surface Countertops
- Trash Compactor
- Disposal
Flooring
- Wood
- Wall to Wall Carpet
- Stone
- Ceramic Tile
Bedrooms and Bathrooms
- 4 Bedrooms
- Primary bedroom located on second floor
- Custom Closet System
- Walk-In Closet
- Dual Vanity Sinks in Primary Bathroom
- Soaking Tub
- Bathtub with Shower
- Separate Shower
- Linen Closet In Bathroom
Laundry
- Dryer
- Washer
Finished Basement
- Basement Fills Entire Space Under The House
- Interior Basement Entry
- Laundry in Basement
Eco-Friendly Details
- Energy-Efficient Thermostat
- Integrated Pest Management
Pool
- Heated In Ground Pool
- Spa
Outdoor Features
- Deck
- Gazebo
- Outdoor Storage
- Rain Gutters
Location
- Property is near public transit
- Property is near schools
Schools
- Hastings Elementary School
- Gibbons Middle School
- Westborough High School
Utilities
- Forced Air Heating and Cooling System
- 2 Cooling Zones
- 2 Heating Zones
- Heating System Uses Natural Gas
- 220 Volts
- 200+ Amp Service
- Gas Water Heater
- High Speed Internet
- Cable TV Available
Listing and Financial Details
- Assessor Parcel Number M:0039 B:000142 L:0,1737488
Community Details
Overview
- No Home Owners Association
- Uhlman Farms Subdivision
Amenities
- Medical Services
- Shops
- Coin Laundry
Recreation
- Golf Course Community
- Tennis Courts
- Park
- Jogging Path
- Bike Trail
Ownership History
Purchase Details
Purchase Details
Purchase Details
Similar Homes in the area
Home Values in the Area
Average Home Value in this Area
Purchase History
| Date | Type | Sale Price | Title Company |
|---|---|---|---|
| Deed | $447,000 | -- | |
| Deed | $391,505 | -- | |
| Deed | $447,000 | -- | |
| Deed | $395,000 | -- | |
| Deed | $391,505 | -- |
Mortgage History
| Date | Status | Loan Amount | Loan Type |
|---|---|---|---|
| Open | $1,070,000 | Purchase Money Mortgage | |
| Closed | $1,070,000 | Purchase Money Mortgage | |
| Closed | $450,000 | Stand Alone Refi Refinance Of Original Loan | |
| Closed | $100,000 | Stand Alone Refi Refinance Of Original Loan | |
| Closed | $257,745 | Adjustable Rate Mortgage/ARM | |
| Closed | $200,000 | No Value Available | |
| Closed | $300,000 | No Value Available | |
| Closed | $185,000 | No Value Available |
Property History
| Date | Event | Price | Change | Sq Ft Price |
|---|---|---|---|---|
| 07/17/2024 07/17/24 | Sold | $1,337,500 | -0.9% | $359 / Sq Ft |
| 05/18/2024 05/18/24 | Pending | -- | -- | -- |
| 05/16/2024 05/16/24 | Price Changed | $1,350,000 | -3.2% | $362 / Sq Ft |
| 04/24/2024 04/24/24 | For Sale | $1,395,000 | -- | $374 / Sq Ft |
Tax History Compared to Growth
Tax History
| Year | Tax Paid | Tax Assessment Tax Assessment Total Assessment is a certain percentage of the fair market value that is determined by local assessors to be the total taxable value of land and additions on the property. | Land | Improvement |
|---|---|---|---|---|
| 2025 | $17,302 | $1,062,100 | $360,800 | $701,300 |
| 2024 | $16,269 | $991,400 | $343,500 | $647,900 |
| 2023 | $14,511 | $861,700 | $324,100 | $537,600 |
| 2022 | $13,496 | $729,900 | $258,000 | $471,900 |
| 2021 | $13,343 | $719,700 | $247,800 | $471,900 |
| 2020 | $13,234 | $722,400 | $262,200 | $460,200 |
| 2019 | $13,256 | $723,200 | $258,100 | $465,100 |
| 2018 | $12,296 | $666,100 | $247,800 | $418,300 |
| 2017 | $11,857 | $666,100 | $247,800 | $418,300 |
| 2016 | $12,013 | $676,000 | $247,800 | $428,200 |
| 2015 | $11,515 | $619,400 | $218,900 | $400,500 |
Agents Affiliated with this Home
-
Margaret McDonald
M
Seller's Agent in 2024
Margaret McDonald
Mathieu Newton Sotheby's International Realty
2 in this area
5 Total Sales
-
Muneeza Nasrullah

Buyer's Agent in 2024
Muneeza Nasrullah
Keller Williams Pinnacle MetroWest
(508) 254-5312
14 in this area
189 Total Sales
Map
Source: MLS Property Information Network (MLS PIN)
MLS Number: 73228117
APN: WBOR-000039-000142
- 18 Walker St
- 20 Walker St
- 10 Jacob Amsden Rd
- 21 Smith St
- 1 Brickyard Ln
- 9 Old Harry Rd
- 1302 Codman Way Unit 302
- 12 Jefferson Rd
- 12101 Peters Farm Way Unit 12101
- 12109 Peters Farm Way Unit 109
- 3212 Peters Farm Way Unit 212
- 4111 Peters Farm Way Unit 4111
- 1 Codman Way Unit 402
- 1 Codman Way Unit 408
- 1 Codman Way Unit 108
- 27 Endicott Dr
- 7 Rocklawn Rd
- 2 Codman Way Unit 404
- 2 Codman Way Unit 305
- 2 Codman Way Unit 311
