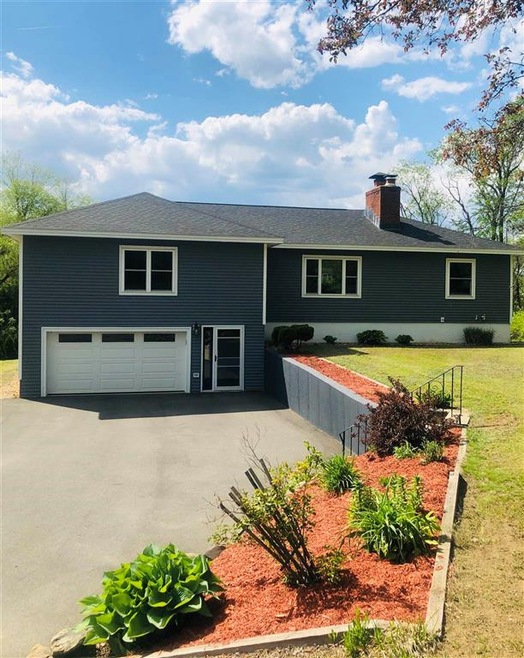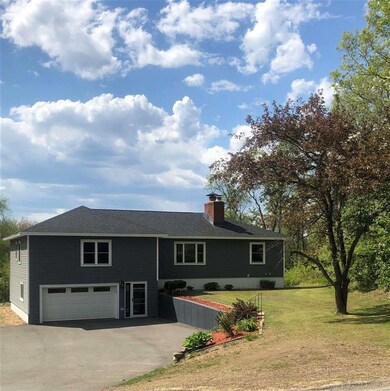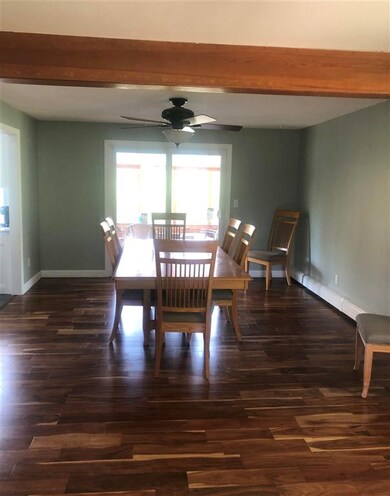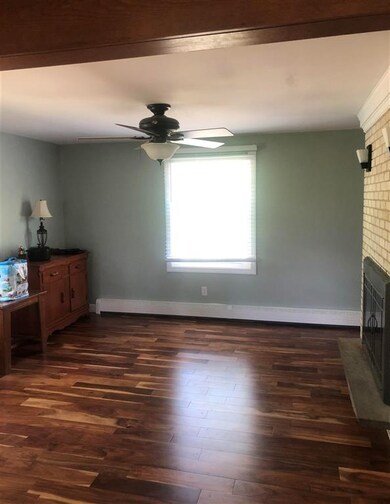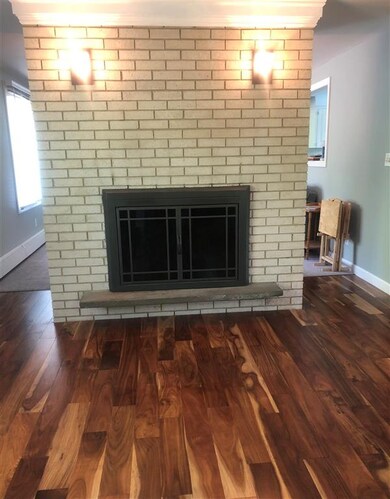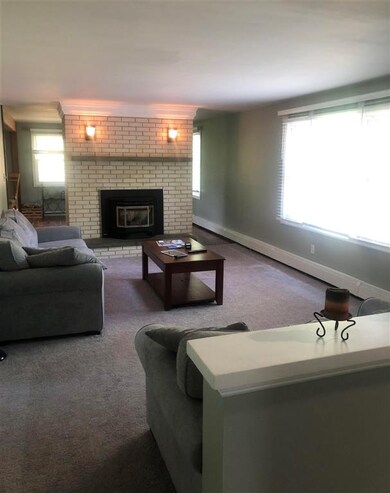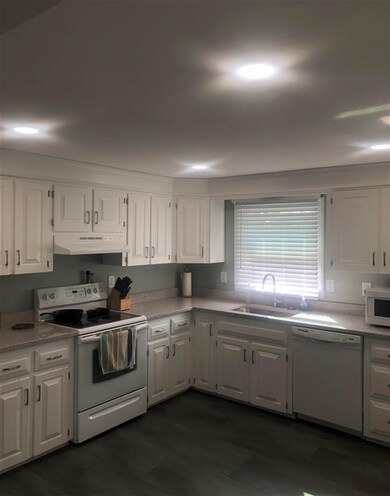
22 Sanders Rd Hudson, NH 03051
Estimated Value: $663,517
Highlights
- In Ground Pool
- Deck
- Raised Ranch Architecture
- Countryside Views
- Multiple Fireplaces
- Wood Flooring
About This Home
As of June 2021A bit of everything in this home for everyone. This beautiful raised ranch is move in ready. Park your car in a new driveway or your own attached garage. Walk in to either a potential 1 bedroom in-law with kitchen, Livingroom and huge bathroom complete with washer dryer hook up and walk out to the pool. Upstairs to 3 bedrooms 1 full bathroom and a 3/4 bathroom in master bedroom. Both bathrooms have been completely done over from flooring to ceilings and everything in-between. New carpet and flooring along with new countertops, energy star windows and slider out to a 3 season porch. 2 pellet stove inserts. In-between dining area and Livingroom is a beautiful fireplace. Walk in storage under 3 season porch In a quiet neighborhood, landscaped corner lot of over 1 acre. Minutes away from shopping and major routes/highways. So much more to list, this is a must see. Don't miss out, it will go fast Did I mention In ground pool? Yes pool is up and ready to get in! Showings begin Friday May 21,2021
Last Agent to Sell the Property
Priscilla Maldonado
Keller Williams Realty Metro-Londonderry Listed on: 05/20/2021

Home Details
Home Type
- Single Family
Est. Annual Taxes
- $6,061
Year Built
- Built in 1973
Lot Details
- 1.15 Acre Lot
- Partially Fenced Property
- Landscaped
- Corner Lot
- Lot Sloped Up
- Garden
Parking
- 1 Car Garage
- Driveway
Home Design
- Raised Ranch Architecture
- Poured Concrete
- Wood Frame Construction
- Shingle Roof
- Vinyl Siding
Interior Spaces
- 1-Story Property
- Ceiling Fan
- Multiple Fireplaces
- Window Treatments
- Dining Area
- Screened Porch
- Countryside Views
- Laundry on main level
Kitchen
- Electric Cooktop
- Stove
- Range Hood
- Dishwasher
Flooring
- Wood
- Carpet
- Laminate
- Ceramic Tile
- Vinyl
Bedrooms and Bathrooms
- 3 Bedrooms
- In-Law or Guest Suite
Outdoor Features
- In Ground Pool
- Deck
- Patio
Schools
- Nottingham West Elementary School
- Hudson Memorial Middle School
- Alvirne High School
Utilities
- Pellet Stove burns compressed wood to generate heat
- Heating System Uses Oil
- 200+ Amp Service
- Private Water Source
- Drilled Well
- Water Heater
- Septic Tank
- Private Sewer
- Leach Field
- High Speed Internet
- Cable TV Available
Listing and Financial Details
- Tax Block 003
Similar Homes in Hudson, NH
Home Values in the Area
Average Home Value in this Area
Property History
| Date | Event | Price | Change | Sq Ft Price |
|---|---|---|---|---|
| 06/30/2021 06/30/21 | Sold | $534,000 | +9.0% | $207 / Sq Ft |
| 05/24/2021 05/24/21 | Pending | -- | -- | -- |
| 05/20/2021 05/20/21 | For Sale | $490,000 | -- | $190 / Sq Ft |
Tax History Compared to Growth
Tax History
| Year | Tax Paid | Tax Assessment Tax Assessment Total Assessment is a certain percentage of the fair market value that is determined by local assessors to be the total taxable value of land and additions on the property. | Land | Improvement |
|---|---|---|---|---|
| 2021 | $7,101 | $327,700 | $104,600 | $223,100 |
Agents Affiliated with this Home
-

Seller's Agent in 2021
Priscilla Maldonado
Keller Williams Realty Metro-Londonderry
(603) 490-5871
-
Lynne-Marie Monk

Buyer's Agent in 2021
Lynne-Marie Monk
BHG Masiello Nashua
(603) 494-5348
6 in this area
75 Total Sales
Map
Source: PrimeMLS
MLS Number: 4861782
APN: HDSO M:242 B:003 L:000
- 14 Nathaniel Dr
- 4 Williams Dr
- 9 Williams Dr
- 12 Dracut Rd
- 3 Ash St
- 26 James Way
- 23 Winslow Farm Rd
- 18 Sagewood Dr Unit 18
- 15 Orchard Park Ln
- 16 Berkeley St
- 32 Berkeley St
- 29 Quail Run Dr Unit B
- 20 Holly Ln Unit B
- 3 Inspiration Path
- 142 C St
- 4 Pleasantview Ave
- 79 B St
- 75 Frost Rd
- 211 Lakeview Ave
- 72 C St
