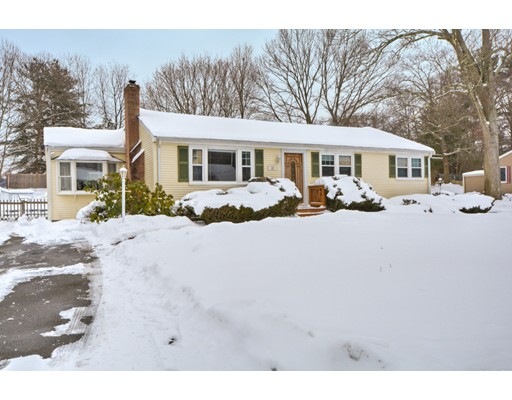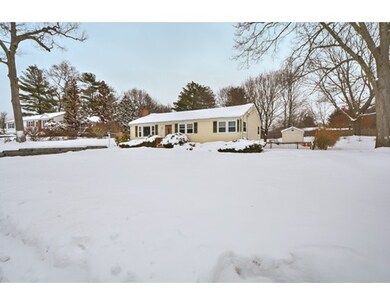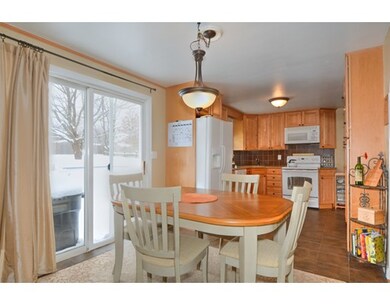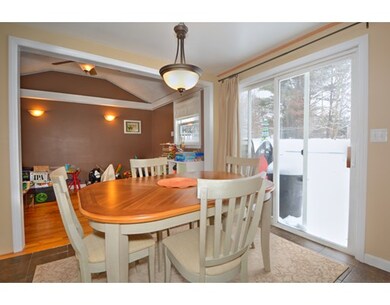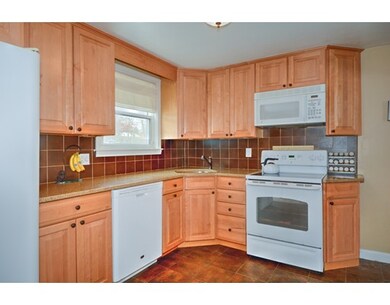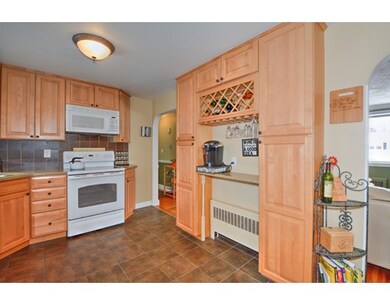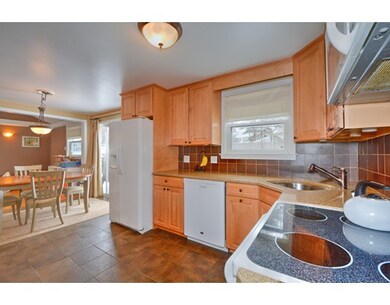
22 Sheehan St Stoughton, MA 02072
Estimated Value: $495,000 - $592,000
About This Home
As of April 2016Well maintained three bedroom straight Ranch located in Gibbons School area on quiet dead-end street. Remodeled kitchen with upgraded cabinets & quartz counter tops! Fireplace living room with hardwood flooring, picture window and crown molding. The hardwood flooring continues down the hall to all bedrooms. There are two remodeled baths also! A first floor playroom with cathedral ceiling and Bay window is an ideal place for the kids to enjoy! Sliders off the dining area lead to a 500 sq.' deck overlooking enclosed backyard for BBQ & summer fun! The lower level family room is fantastic! High ceiling with recessed lighting and newer bath. Great party area to gather with family and friends, read or listen to music! The exterior of this home has been very carefully maintained. It has vinyl siding, replacement windows & a brand new roof! Just minutes to town, restaurants, shops, library, schools & Boston Commuter Rail. Easy one floor living!!
Last Buyer's Agent
Robert Sullivan
Coldwell Banker Realty - Dedham License #455021170

Home Details
Home Type
- Single Family
Est. Annual Taxes
- $6,254
Year Built
- 1955
Lot Details
- 0.34
Utilities
- Private Sewer
Ownership History
Purchase Details
Home Financials for this Owner
Home Financials are based on the most recent Mortgage that was taken out on this home.Purchase Details
Home Financials for this Owner
Home Financials are based on the most recent Mortgage that was taken out on this home.Purchase Details
Purchase Details
Purchase Details
Similar Homes in Stoughton, MA
Home Values in the Area
Average Home Value in this Area
Purchase History
| Date | Buyer | Sale Price | Title Company |
|---|---|---|---|
| Donovan Lauren M | -- | -- | |
| Donovan Lauren M | -- | -- | |
| Karlsberg Lauren M | $292,500 | -- | |
| Karlsberg Lauren M | $292,500 | -- | |
| Murphy Hillary G | -- | -- | |
| Murphy Hillary G | -- | -- | |
| Murphy Kevin P | $237,500 | -- | |
| Murphy Kevin P | $237,500 | -- | |
| Smith Deon M | $133,900 | -- | |
| Smith Deon M | $133,900 | -- |
Mortgage History
| Date | Status | Borrower | Loan Amount |
|---|---|---|---|
| Open | Jusino David | $314,280 | |
| Closed | Jusino David | $314,280 | |
| Closed | Donovan Lauren M | $284,913 | |
| Previous Owner | Karlsberg Lauren M | $285,072 |
Property History
| Date | Event | Price | Change | Sq Ft Price |
|---|---|---|---|---|
| 04/21/2016 04/21/16 | Sold | $324,000 | +4.5% | $207 / Sq Ft |
| 02/15/2016 02/15/16 | Pending | -- | -- | -- |
| 02/10/2016 02/10/16 | For Sale | $310,000 | -- | $198 / Sq Ft |
Tax History Compared to Growth
Tax History
| Year | Tax Paid | Tax Assessment Tax Assessment Total Assessment is a certain percentage of the fair market value that is determined by local assessors to be the total taxable value of land and additions on the property. | Land | Improvement |
|---|---|---|---|---|
| 2025 | $6,254 | $505,200 | $222,200 | $283,000 |
| 2024 | $6,150 | $483,100 | $203,000 | $280,100 |
| 2023 | $5,944 | $438,700 | $185,500 | $253,200 |
| 2022 | $5,748 | $398,900 | $178,500 | $220,400 |
| 2021 | $5,486 | $363,300 | $157,500 | $205,800 |
| 2020 | $5,410 | $363,300 | $157,500 | $205,800 |
| 2019 | $5,308 | $346,000 | $157,500 | $188,500 |
| 2018 | $4,699 | $317,300 | $150,500 | $166,800 |
| 2017 | $4,508 | $311,100 | $148,700 | $162,400 |
| 2016 | $4,202 | $280,700 | $134,700 | $146,000 |
| 2015 | $4,141 | $273,700 | $127,700 | $146,000 |
| 2014 | $3,848 | $244,500 | $117,200 | $127,300 |
Agents Affiliated with this Home
-
Jim Gibbons

Seller's Agent in 2016
Jim Gibbons
RE/MAX
(781) 704-7997
21 in this area
31 Total Sales
-

Buyer's Agent in 2016
Robert Sullivan
Coldwell Banker Realty - Dedham
(407) 221-2276
Map
Source: MLS Property Information Network (MLS PIN)
MLS Number: 71957912
APN: STOU-000041-000093
