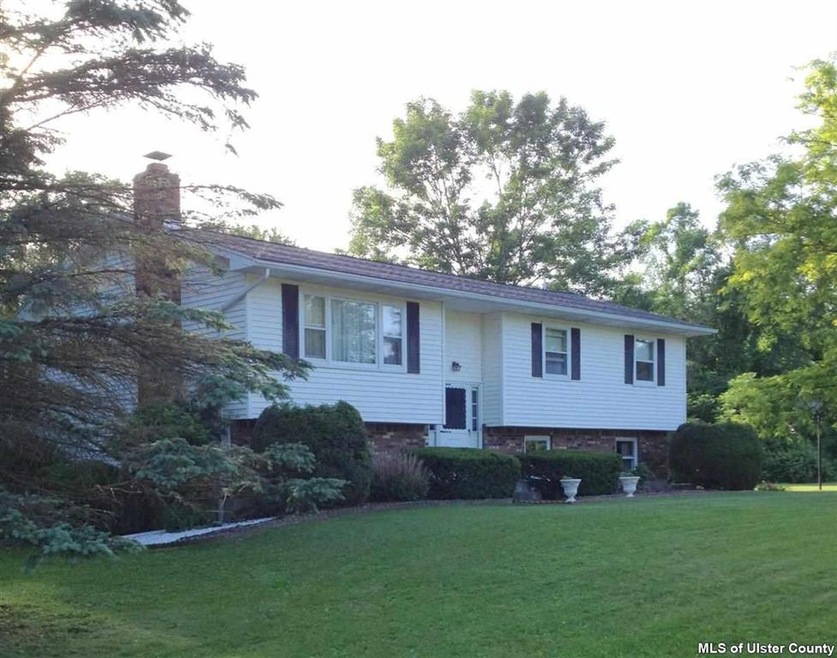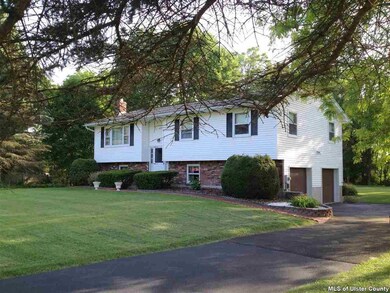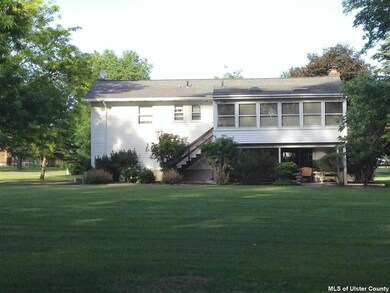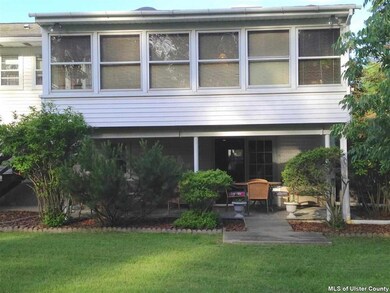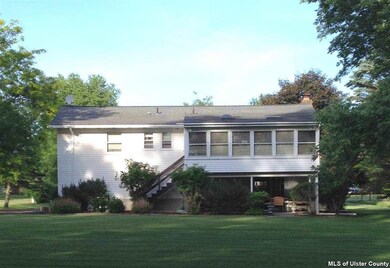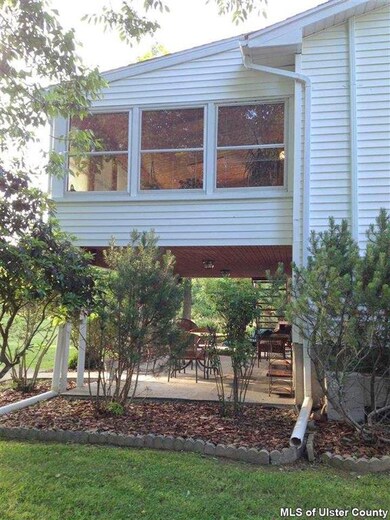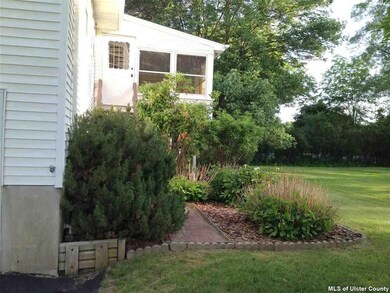
22 Snyder Cir Stone Ridge, NY 12484
Estimated Value: $527,000 - $585,621
Highlights
- Raised Ranch Architecture
- Eat-In Kitchen
- Glass Enclosed
- Subterranean Parking
- Wet Bar
- Whole House Fan
About This Home
As of August 2015Great year-round living in Stone Ridge! Lovely, impeccably maintained 3 bedroom home at 22 Snyder Circle, includes a family room with fire-place & wet bar opening onto patio to the rear of the house, and a spacious screened sun-room. The house is sited on a manicured park-like acre on a cul-de-sac, walking distance to Marbletown Elementary. Excellent commuter location near Kingston Business district, and bridge access to Dutchess County.
Last Listed By
Mercedes Calderon
Ralph's Country Realty License #10301208639 Listed on: 06/19/2014
Home Details
Home Type
- Single Family
Est. Annual Taxes
- $5,343
Year Built
- Built in 1980
Lot Details
- 1 Acre Lot
- Landscaped
- Level Lot
- Property is zoned R3
Parking
- 2 Car Garage
- Driveway
Home Design
- Raised Ranch Architecture
- Shingle Roof
- Asphalt Roof
- Vinyl Siding
Interior Spaces
- Wet Bar
- Ceiling Fan
- Fireplace Features Masonry
- Family Room with Fireplace
- Finished Basement
Kitchen
- Eat-In Kitchen
- Range with Range Hood
- Dishwasher
Flooring
- Carpet
- Linoleum
- Ceramic Tile
Bedrooms and Bathrooms
- 3 Bedrooms
Laundry
- Dryer
- Washer
Outdoor Features
- Glass Enclosed
- Shed
Utilities
- Whole House Fan
- Central Air
- Vented Exhaust Fan
- Baseboard Heating
- Well
- Electric Water Heater
- Water Softener
- Septic Tank
Listing and Financial Details
- Legal Lot and Block 19 / 1
Ownership History
Purchase Details
Home Financials for this Owner
Home Financials are based on the most recent Mortgage that was taken out on this home.Similar Homes in the area
Home Values in the Area
Average Home Value in this Area
Purchase History
| Date | Buyer | Sale Price | Title Company |
|---|---|---|---|
| Dunseith William | $255,000 | -- |
Property History
| Date | Event | Price | Change | Sq Ft Price |
|---|---|---|---|---|
| 08/05/2015 08/05/15 | Sold | $255,000 | -11.8% | $161 / Sq Ft |
| 06/29/2015 06/29/15 | Pending | -- | -- | -- |
| 06/19/2014 06/19/14 | For Sale | $289,000 | -- | $183 / Sq Ft |
Tax History Compared to Growth
Tax History
| Year | Tax Paid | Tax Assessment Tax Assessment Total Assessment is a certain percentage of the fair market value that is determined by local assessors to be the total taxable value of land and additions on the property. | Land | Improvement |
|---|---|---|---|---|
| 2024 | $7,748 | $280,500 | $40,000 | $240,500 |
| 2023 | $7,669 | $280,500 | $40,000 | $240,500 |
| 2022 | $7,300 | $280,500 | $40,000 | $240,500 |
| 2021 | $7,300 | $280,500 | $40,000 | $240,500 |
| 2020 | $6,932 | $280,500 | $40,000 | $240,500 |
| 2019 | $5,436 | $255,000 | $40,000 | $215,000 |
| 2018 | $6,578 | $255,000 | $40,000 | $215,000 |
| 2017 | $6,040 | $232,000 | $27,000 | $205,000 |
| 2016 | $6,189 | $232,000 | $27,000 | $205,000 |
| 2015 | -- | $232,000 | $27,000 | $205,000 |
| 2014 | -- | $232,000 | $27,000 | $205,000 |
Agents Affiliated with this Home
-

Seller's Agent in 2015
Mercedes Calderon
Ralph's Country Realty
(845) 893-7328
-
Brian Cafferty

Buyer's Agent in 2015
Brian Cafferty
Halter Associates Realty, Inc.
(845) 331-3110
39 Total Sales
Map
Source: Hudson Valley Catskills Region Multiple List Service
MLS Number: 20143102
APN: 3400-061.020-0001-019.000-0000
- 74 Vincent Ln
- 3639 Atwood Rd
- 18 Stilba Ln
- 14 Hendricks Ln
- 152 Schoonmaker Ln
- Tbd Main St
- 3630 Main St
- Tbd Cherry Hill Lot #1 Rd
- 800 Oakwood Cir
- 16 van Derburgh Close
- TBD Buck Rd
- 14 Waters (Pvt) Dr
- 78 Duck Pond Rd
- 351 Peak Rd
- 1536 State Route 213
- 4098 Us Highway 209
- 3884 Atwood Rd
- 3202 State Route 209
- 801 Oakwood Cir
- 170 Kripplebush Rd
- 22 Snyder Cir
- 26 Snyder Cir
- 18 Snyder Cir
- 25 Snyder Cir
- 68 Vincent Ln
- 94 Vincent Ln
- 30 Snyder Cir Unit PRICED TO SELL
- 30 Snyder Cir Unit $20,000 PRICE REDUCT
- 30 Snyder Cir
- 35 Snyder Cir
- 60 Vincent Ln
- 102 Vincent Ln
- 13 Snyder Cir
- 14 Snyder Cir
- 34 Snyder Cir
- 10 Snyder Cir
- 43 Snyder Cir
- 108 Vincent Ln
- 40 Snyder Cir
- 54 Vincent Ln
