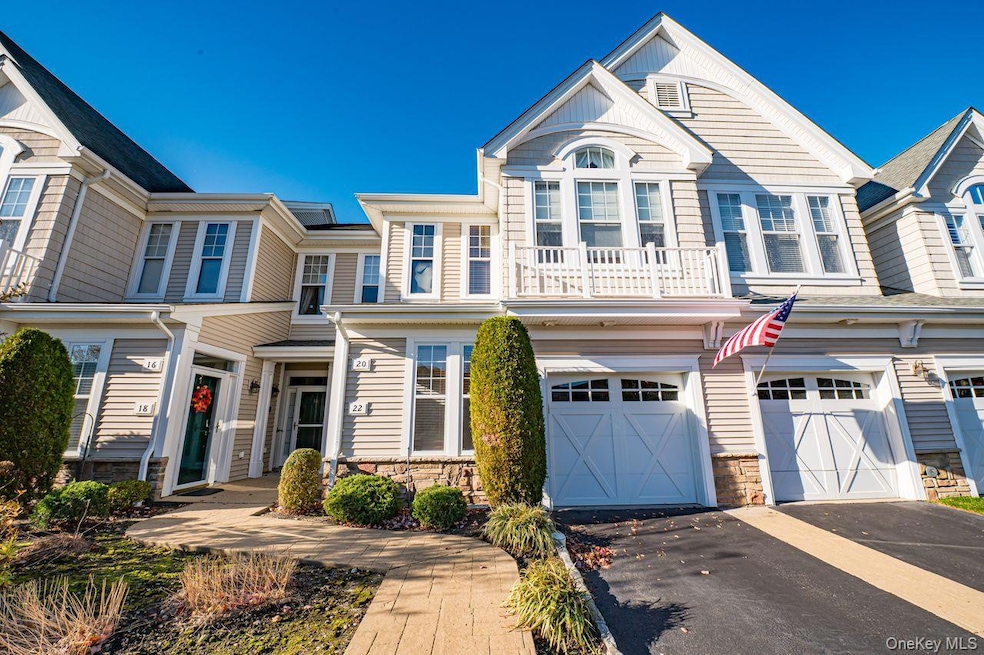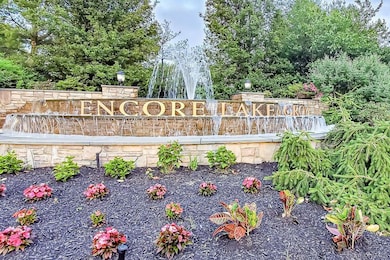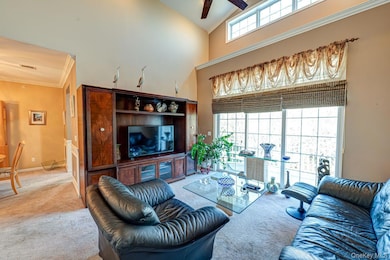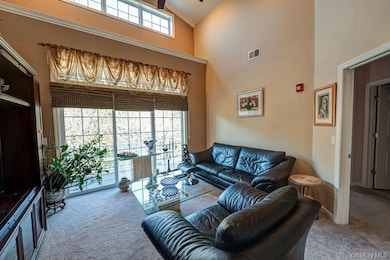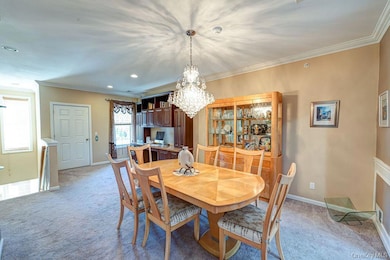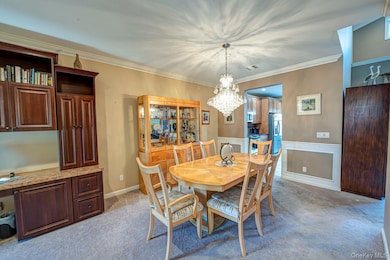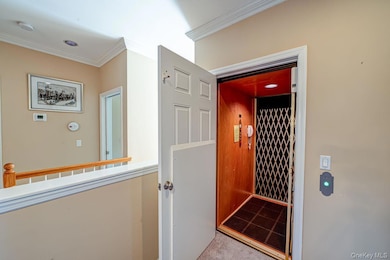22 Sonata Ct Lake Grove, NY 11755
Estimated payment $4,317/month
Highlights
- Fitness Center
- Gated Community
- Clubhouse
- Active Adult
- Open Floorplan
- Cathedral Ceiling
About This Home
Welcome to Encore. A gated 55 plus community which offers a resort like lifestyle with wonderful amenities and conviently located to everything. This condo offers a ground floor entry with entrace to an attached garage. There are stairs or an elevator leading to the second story. This lovely home is spacious with large windows, 2 story ceilings, custom moldings and an open plan feel. There is a spacious dining area with a built in office area. The large living room has large sliding patio doors leading to a spacious deck with lovely panaramic views. The eat in kitchen has lots of cabinets and granite counters with a lovely eating area with door leading to the deck perfect for outside dining. The primary bedroom has a tray ceiling with a walk in closet and large ensuite bathroom. There is a second bedroom and a full bathroom. There is a laundry area with a stackable washer and dryer Encore offers 24/7 gated security, a club house with fitness center two salt water pools (indoor and outdoor) Bocce, tennis, pickle ball and lovely patio area. The grounds are beautiful and well maintained.
Open House Schedule
-
Saturday, November 22, 202511:30 am to 1:00 pm11/22/2025 11:30:00 AM +00:0011/22/2025 1:00:00 PM +00:00Add to Calendar
-
Sunday, November 23, 202511:30 am to 1:00 pm11/23/2025 11:30:00 AM +00:0011/23/2025 1:00:00 PM +00:00Add to Calendar
Townhouse Details
Home Type
- Townhome
Est. Annual Taxes
- $6,175
Year Built
- Built in 2007
Lot Details
- 1,858 Sq Ft Lot
- 1 Common Wall
HOA Fees
- $640 Monthly HOA Fees
Parking
- 1 Car Garage
- Garage Door Opener
- Driveway
Home Design
- Vinyl Siding
Interior Spaces
- 1,429 Sq Ft Home
- 2-Story Property
- Elevator
- Open Floorplan
- Crown Molding
- Cathedral Ceiling
- Security Gate
Kitchen
- Eat-In Kitchen
- Gas Range
- Microwave
- Dishwasher
- Granite Countertops
Bedrooms and Bathrooms
- 2 Bedrooms
- En-Suite Primary Bedroom
- Walk-In Closet
- 2 Full Bathrooms
- Double Vanity
Laundry
- Dryer
- Washer
Outdoor Features
- Balcony
Schools
- Eugene Auer Memorial Elementary School
- Dawnwood Middle School
- Centereach High School
Utilities
- Forced Air Heating and Cooling System
- Natural Gas Connected
- Gas Water Heater
- Shared Septic
- Cable TV Available
Listing and Financial Details
- Assessor Parcel Number 0208-010-10-01-00-215-000
Community Details
Overview
- Active Adult
- Association fees include common area maintenance, grounds care, snow removal, trash, water
- Bach
- Maintained Community
Recreation
- Tennis Courts
- Fitness Center
- Community Pool
Pet Policy
- Dogs and Cats Allowed
Additional Features
- Clubhouse
- Gated Community
Map
Home Values in the Area
Average Home Value in this Area
Tax History
| Year | Tax Paid | Tax Assessment Tax Assessment Total Assessment is a certain percentage of the fair market value that is determined by local assessors to be the total taxable value of land and additions on the property. | Land | Improvement |
|---|---|---|---|---|
| 2024 | $5,133 | $1,439 | $150 | $1,289 |
| 2023 | $4,850 | $1,439 | $150 | $1,289 |
| 2022 | $2,963 | $1,439 | $150 | $1,289 |
| 2021 | $2,963 | $1,439 | $150 | $1,289 |
| 2020 | $4,289 | $1,439 | $150 | $1,289 |
| 2019 | $4,289 | $0 | $0 | $0 |
| 2018 | $3,995 | $1,439 | $150 | $1,289 |
| 2017 | $3,995 | $1,439 | $150 | $1,289 |
| 2016 | $4,003 | $1,439 | $150 | $1,289 |
| 2015 | -- | $1,439 | $150 | $1,289 |
| 2014 | -- | $1,439 | $150 | $1,289 |
Property History
| Date | Event | Price | List to Sale | Price per Sq Ft |
|---|---|---|---|---|
| 11/18/2025 11/18/25 | For Sale | $599,990 | -- | $420 / Sq Ft |
Purchase History
| Date | Type | Sale Price | Title Company |
|---|---|---|---|
| Deed | $497,500 | Claudia Salazar |
Source: OneKey® MLS
MLS Number: 933888
APN: 0208-010-10-01-00-215-000
- 45 Symphony Dr
- 6 Pine St N
- 10 Pine St N
- 82 Strathmore Gate Dr
- 8 Hamilton Place
- 1241 Stony Brook Rd
- 20 Arlington Terrace
- 39 Hamlet Woods Dr
- 22 Arlington Terrace
- 1247 Stony Brook Rd
- 37 Lakeside Ave
- 182 Strathmore Gate Dr
- 204 Bentley Ct E Unit B204
- 2475 Nesconset Hwy
- 35 Monterrey Dr
- 4 Tulip Grove Dr
- 38 Tulip Grove Dr
- 4 Mystic Ct
- 607 Cabot Ct E Unit C607
- 4 Lotto Ct
- 184 Hallock Rd Unit 2E2
- 184 Hallock Rd Unit 6B2
- 184 Hallock Rd Unit 3G2
- 184 Hallock Rd Unit 4A1
- 184 Hallock Rd
- 2 Pondview
- 5 View Ct
- 28 McGaw Ave
- 19 Williams Blvd Unit 191B
- 15 Williams Blvd Unit 1B
- 22 Williams Blvd Unit 22-2C
- 116 Cambon Ave
- 25 Williams Blvd Unit 25-2F
- 25 Williams Blvd Unit 252H
- 25 Williams Blvd Unit 251G
- 26 Williams Blvd Unit 262B
- 9 Williams Blvd Unit 1-1E
- 9 Williams Blvd Unit 71C
- 9 Williams Blvd Unit 25-1A
- 9 Williams Blvd Unit 6-1D
