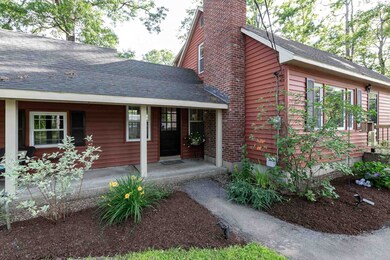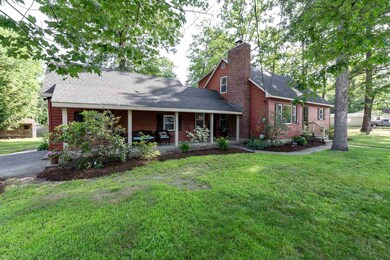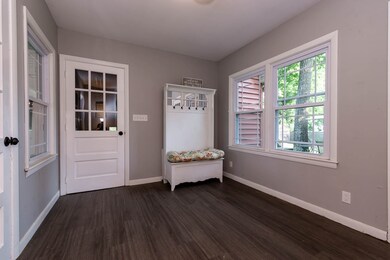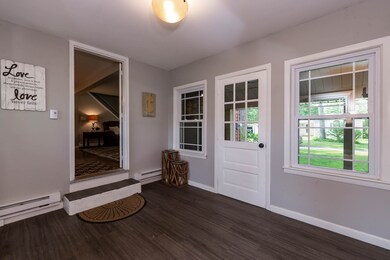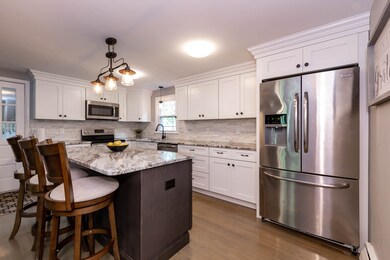
22 Souhegan Dr MerriMacK, NH 03054
Estimated Value: $513,026 - $580,000
Highlights
- Reverse Osmosis System
- Wood Flooring
- 1 Car Attached Garage
- Cape Cod Architecture
- Corner Lot
- Shed
About This Home
As of June 2020Looking for an updated home where all you have to do is move in??? This IS it. Welcome to this recently UPDATED cape with attached garage!! It has 4Bed/2 full Bath, with breezeway, plus a bonus room that would make great nursery or office! Large first floor bedroom could be converted to dedicated living room. Updated throughout, GORGEOUS KITCHEN with large island, granite counters,refinished hard wood floors, windows replaced,newer roof Brand NEW water heater and oil tank. Plenty of storage in basement or opportunity to finish off. Beautiful flat corner lot, Yard has invisible fence. Great quiet neighborhood location with quick access to RT3 and 93. One block from Wildcat Falls conservation area. All that is left to do is move in!!! Seller is licensed NH agent, pending seller to find suitable housing
Last Agent to Sell the Property
Lori Gagne
Keller Williams Realty-Metropolitan Listed on: 04/01/2020

Last Buyer's Agent
Kim Caddle
KW Coastal and Lakes & Mountains Realty License #067795

Home Details
Home Type
- Single Family
Est. Annual Taxes
- $6,107
Year Built
- Built in 1964
Lot Details
- 0.5 Acre Lot
- Corner Lot
- Lot Sloped Up
Parking
- 1 Car Attached Garage
- Driveway
Home Design
- Cape Cod Architecture
- Concrete Foundation
- Wood Frame Construction
- Shingle Roof
- Vinyl Siding
Interior Spaces
- 2-Story Property
- Wood Burning Fireplace
- Wood Flooring
Kitchen
- Stove
- Microwave
- Dishwasher
- Kitchen Island
- Reverse Osmosis System
Bedrooms and Bathrooms
- 4 Bedrooms
- 2 Full Bathrooms
Unfinished Basement
- Walk-Up Access
- Laundry in Basement
Outdoor Features
- Shed
Schools
- James Mastricola Elementary School
- Merrimack Middle School
- Merrimack High School
Utilities
- Furnace
- Baseboard Heating
- Heating System Uses Oil
- 200+ Amp Service
- Electric Water Heater
- High Speed Internet
- Phone Available
- Cable TV Available
Community Details
- Trails
Listing and Financial Details
- Exclusions: TV and mount, mounted baby monitor.
- Tax Lot 499
Ownership History
Purchase Details
Home Financials for this Owner
Home Financials are based on the most recent Mortgage that was taken out on this home.Purchase Details
Purchase Details
Similar Homes in MerriMacK, NH
Home Values in the Area
Average Home Value in this Area
Purchase History
| Date | Buyer | Sale Price | Title Company |
|---|---|---|---|
| Curran Juliet | $370,000 | None Available | |
| Curran Juliet | $370,000 | None Available | |
| Federal National Mortgage Association | $146,900 | -- | |
| Federal National Mortgage Association | $146,900 | -- | |
| Crilley Frank L | $175,900 | -- | |
| Crilley Frank L | $175,900 | -- |
Mortgage History
| Date | Status | Borrower | Loan Amount |
|---|---|---|---|
| Open | Curran Juliet | $200,000 | |
| Closed | Curran Juliet | $200,000 | |
| Previous Owner | Berube Lori | $32,900 | |
| Previous Owner | Crilley Frank L | $127,000 | |
| Closed | Crilley Frank L | $0 |
Property History
| Date | Event | Price | Change | Sq Ft Price |
|---|---|---|---|---|
| 06/05/2020 06/05/20 | Sold | $370,000 | +1.1% | $189 / Sq Ft |
| 04/07/2020 04/07/20 | Pending | -- | -- | -- |
| 04/01/2020 04/01/20 | For Sale | $365,900 | +71.8% | $187 / Sq Ft |
| 09/27/2013 09/27/13 | Sold | $213,000 | -11.1% | $138 / Sq Ft |
| 07/15/2013 07/15/13 | Pending | -- | -- | -- |
| 05/28/2013 05/28/13 | For Sale | $239,700 | -- | $155 / Sq Ft |
Tax History Compared to Growth
Tax History
| Year | Tax Paid | Tax Assessment Tax Assessment Total Assessment is a certain percentage of the fair market value that is determined by local assessors to be the total taxable value of land and additions on the property. | Land | Improvement |
|---|---|---|---|---|
| 2024 | $7,312 | $353,400 | $199,900 | $153,500 |
| 2023 | $6,874 | $353,400 | $199,900 | $153,500 |
| 2022 | $6,142 | $353,400 | $199,900 | $153,500 |
| 2021 | $6,068 | $353,400 | $199,900 | $153,500 |
| 2020 | $6,090 | $253,100 | $134,800 | $118,300 |
| 2019 | $6,107 | $253,100 | $134,800 | $118,300 |
| 2018 | $6,105 | $253,100 | $134,800 | $118,300 |
| 2017 | $5,915 | $253,100 | $134,800 | $118,300 |
| 2016 | $5,768 | $253,100 | $134,800 | $118,300 |
| 2015 | $5,520 | $223,300 | $121,000 | $102,300 |
| 2014 | $5,379 | $223,300 | $121,000 | $102,300 |
| 2013 | $4,804 | $200,900 | $121,000 | $79,900 |
Agents Affiliated with this Home
-
L
Seller's Agent in 2020
Lori Gagne
Keller Williams Realty-Metropolitan
(603) 438-8890
-

Buyer's Agent in 2020
Kim Caddle
KW Coastal and Lakes & Mountains Realty
(603) 770-3520
-
P
Seller's Agent in 2013
Peggy Knoettner
EXP Realty
-
Benjamin Mercuri

Buyer's Agent in 2013
Benjamin Mercuri
Benchmarq Realty, LLC
(603) 883-2100
1 in this area
30 Total Sales
Map
Source: PrimeMLS
MLS Number: 4800072
APN: MRMK-000005C-000499
- 15 McElwain St
- 12 Conifer St
- 10 John Ln
- 29 Woodland Dr
- 22 Gray Hawk Rd
- 19 Turkey Hill Rd
- 1 Village Falls Way
- 3 Timber Ln
- 161 Indian Rock Rd
- 205 Indian Rock Rd
- 155 Indian Rock Rd
- 40 Abenaki Cir
- 7 Franconia Dr
- 11 Mayflower Dr
- 7 Victoria Dr
- 18 Clay St
- 15 Fox Meadow Ln
- 19 Joston Dr
- 32 Valleyview Dr
- 40 Derry St

