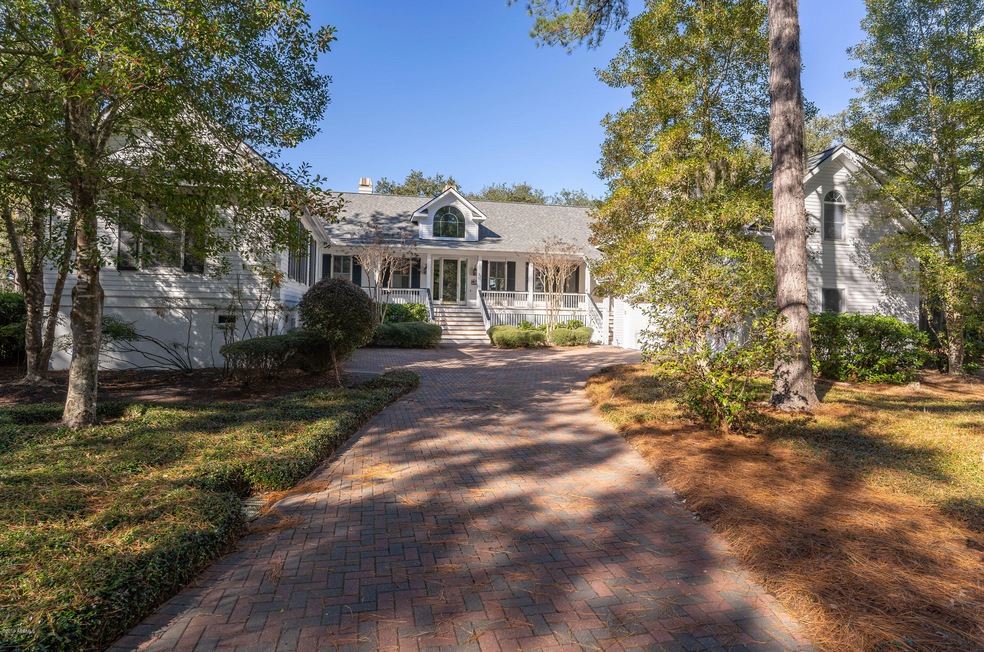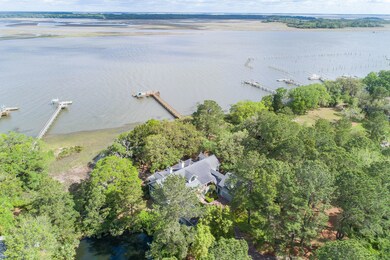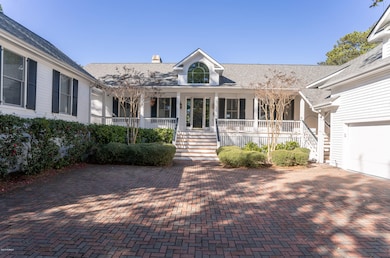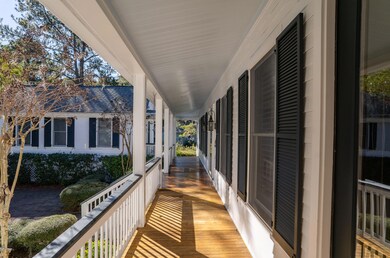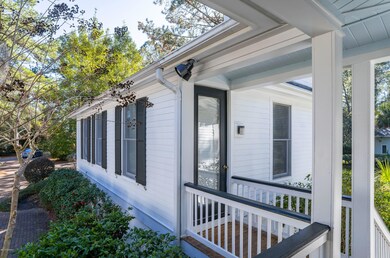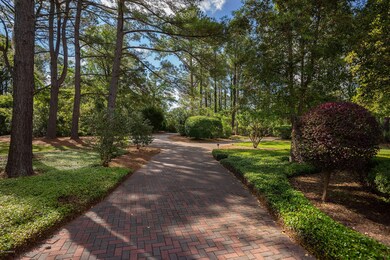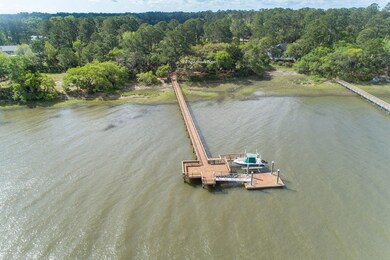Unique deep water home lined with mature trees, lush landscaping, breathtaking water views of Morgan River and offers complete privacy on the one acre property. This Dataw Island home is both spacious and spectacular inside and outside. Covered front and back porches not only add to the aesthetics of this home, but provide shade as you sit and enjoy waterfront breezes and our Carolina atmosphere. Some of the features inside are beautiful wood floors, high ceilings, plenty of windows and glass doors, a game room, an open kitchen that is well equipped with stainless steel appliances, solid surface countertops, ample cabinets, plus opens to the great room with a cozy fireplace. There is a spiral staircase to an office or reading room. Privacy for the owner is established by having a covered breezeway that leads you to the two guest bedrooms and bath, plus on the other side of the home you will find an additional guest suite with full bath above the garage. In the shaded backyard, enjoy a brick patio that creates a spot for an evening fire or take a stroll along the brick walkway to your deep water dock, equipped with a boat lift, built-in seating, and a sink that makes fishing, shrimping and crabbing convenient. The new owner of this home can expect to live Island life at its fullest! Membership in the Dataw Island Club is required (see documents for Dataw dues and fees).
This material is based upon information, which we consider reliable, but because it has been supplied by third parties, we cannot represent that it is accurate or complete, and it should not be relied upon as such.

