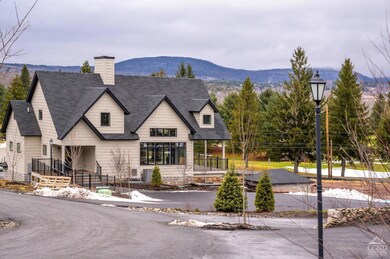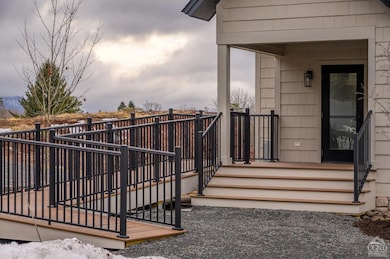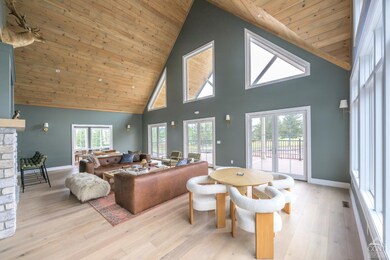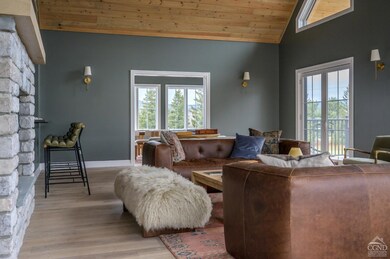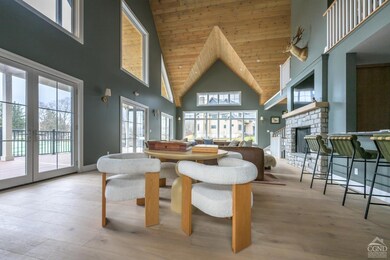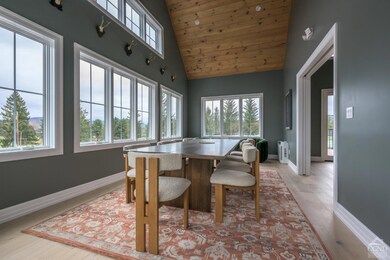
22 Stonewall Ln Windham, NY 12496
Estimated payment $11,983/month
Highlights
- New Construction
- Great Room with Fireplace
- Home Security System
- Wood Flooring
- 1 Car Attached Garage
- Forced Air Heating System
About This Home
Nestled against the breathtaking backdrop of Windham Mountain Club, Stonewall Glen, offers a perfect blend of modern mountain living and serene country life. Whether it's for family, friends, or your own getaway, this community surrounds you with year-round recreational opportunities.Our 3, 4, and 5-bedroom custom townhomes feature spacious, thoughtfully designed floor plans, ranging from 2,356 to 3,148 square feet. Each home comes with high-end finishes, including an attached heated garage, Bertazzoni stainless appliances, custom bathroom vanities, 7-inch white oak hardwood floors, custom tile, solid pine doors, molding, trim, central heating and air, 9-foot ceilings, and cozy wood-burning fireplaces.Stonewall Glen also includes exclusive access to a clubhouse, featuring a state-of-the-art fitness center, game room, meeting spaces, kitchen, bar, expansive decks, and a great room with a fireplace. Plus, enjoy our pool, hot tubs, tennis courts, and Swedish sauna.Living here invites you to experience the rich history and natural beauty of the area. Windham, the Gem of the Catskills, offers endless opportunities for outdoor adventures like hiking, biking, golf, skiing, and snowboarding, a little over two hours from New York City.With membership to the Windham Mountain Club, townhome prices range from $1.4 million to $1.9 million. Non-club options are also available. Come see why Stonewall Glen is a nature lover's dream!**Depictions of Stonewall Glen, the Clubhouse with pool and interior models arephotos and artists' renderings'' THE COMPLETE OFFERING TERMS ARE IN AN OFFERING PLAN AVAILABLE FROM SPONSOR. FILE NO. H23-0004 .
Townhouse Details
Home Type
- Townhome
Lot Details
- 3,049 Sq Ft Lot
Parking
- 1 Car Attached Garage
Home Design
- New Construction
- Tri-Level Property
- Poured Concrete
- Frame Construction
- Asphalt Roof
- Wood Siding
- Stone Siding
- Cement Board or Planked
Interior Spaces
- 3,148 Sq Ft Home
- Sheet Rock Walls or Ceilings
- Insulated Windows
- Great Room with Fireplace
- Family Room
- Dining Room
- Views of Catskills
- Finished Basement
- Basement Fills Entire Space Under The House
- Home Security System
Kitchen
- Stove
- Microwave
- Dishwasher
Flooring
- Wood
- Tile
Bedrooms and Bathrooms
- 5 Bedrooms
Laundry
- Dryer
- Washer
Utilities
- Forced Air Heating System
- 200+ Amp Service
- Municipal Utilities District Water
- Electric Water Heater
Listing and Financial Details
- Assessor Parcel Number 95.07-1-16
- $1 special tax assessment
Map
Home Values in the Area
Average Home Value in this Area
Property History
| Date | Event | Price | Change | Sq Ft Price |
|---|---|---|---|---|
| 03/08/2025 03/08/25 | Pending | -- | -- | -- |
| 03/08/2025 03/08/25 | For Sale | $1,900,000 | -- | $604 / Sq Ft |
Similar Home in Windham, NY
Source: Columbia Greene Northern Dutchess MLS
MLS Number: 156004
- 12 Stonewall Ln
- 21 Stonewall Ln
- 0 Route 296 Unit 11403984
- 33 Elm Ridge Rd
- 4 French Park Dr Unit 2
- 4 French Park Dr Unit 2A
- 429 Mill St
- L17 Birchwood Dr
- 0 Homestead Ln Unit 155406
- 91 Windham Ridge Rd Unit 18B
- 1 Mill St
- 69 Windham Ridge Rd Unit 16F
- 63 Windham Ridge Rd Unit 16C
- 63 Windham Ridge Rd
- 54 Loo Bridge Ln Unit 13D
- 76 Loo Bridge Ln Unit 12B
- 17 Windham Ridge Rd Unit 17A
- 0 French Park Ct Unit 155667
- 89 Siam Rd
- 215 Siam Rd

