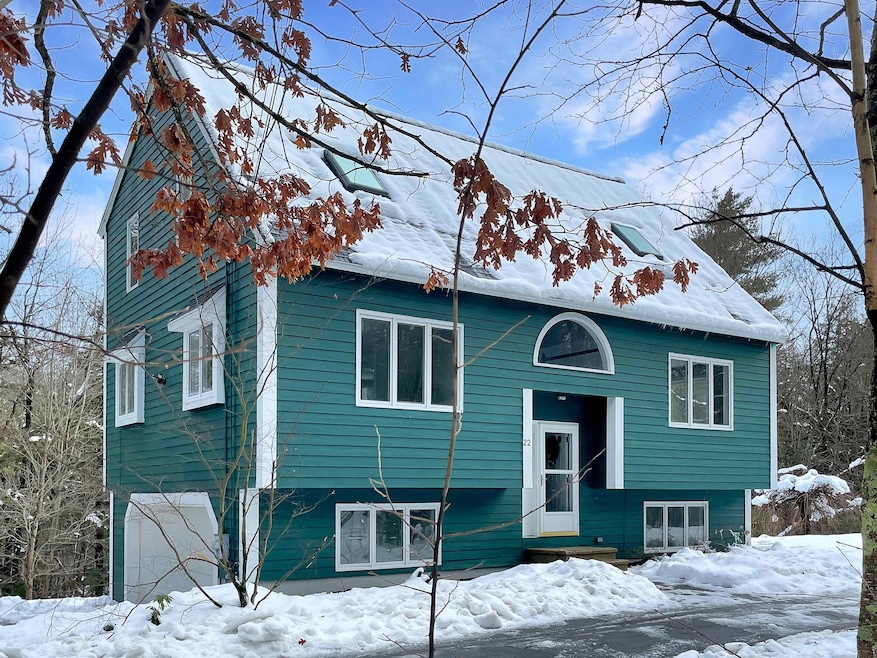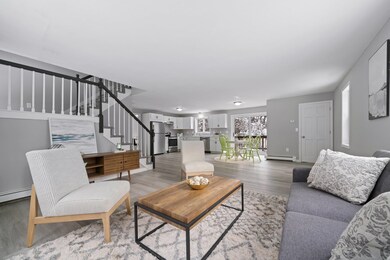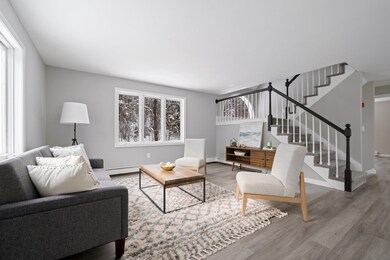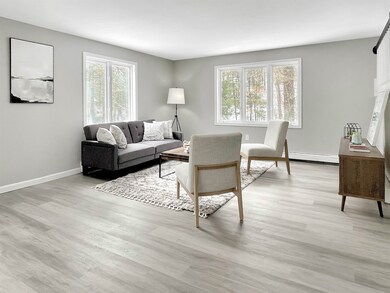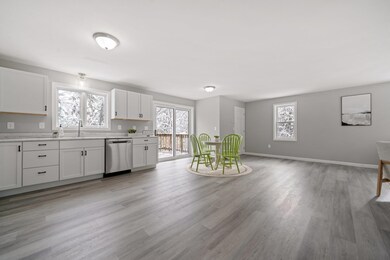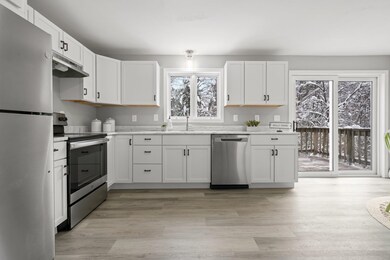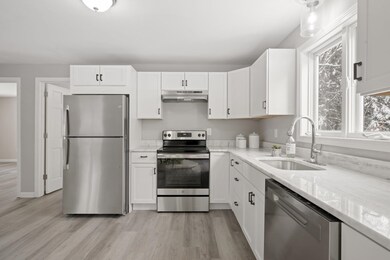
22 Stowell Rd Bedford, NH 03110
Northeast Bedford NeighborhoodEstimated Value: $632,000 - $673,000
Highlights
- Cape Cod Architecture
- Deck
- Circular Driveway
- Mckelvie Intermediate School Rated A
- Wooded Lot
- Cedar Closet
About This Home
As of March 2023Location, Location, Location! Tastefully updated Raised Ranch with beautifully remodeled kitchen, featuring premium granite countertops, new cabinets, stainless steel appliances, stylish bathrooms, new flooring and freshly painted rooms throughout. The open-concept living room and kitchen on the main level boasts an additional great dining room as well as a den / home office and a slider leading out to the deck. The upper floor offers a bright and spacious primary suite as well as two generous bedrooms and a large family bath. The sunny daylight basement is well proportioned with full windows, charming built-ins, cedar closet and laundry area, with direct access to the bright two-car garage. This lovely home sits on a large, private level lot, close to Route 101 and all other commuting routes. Enjoy all the beautiful updates, outstanding school system, privacy abound yet close to all that Bedford has to offer.
Last Agent to Sell the Property
RE/MAX Realty One License #053421 Listed on: 01/25/2023

Home Details
Home Type
- Single Family
Est. Annual Taxes
- $7,721
Year Built
- Built in 1989
Lot Details
- 1.62 Acre Lot
- Landscaped
- Level Lot
- Wooded Lot
- Property is zoned RA
Parking
- 2 Car Garage
- Circular Driveway
Home Design
- Cape Cod Architecture
- Concrete Foundation
- Wood Frame Construction
- Shingle Roof
- Clap Board Siding
Interior Spaces
- 2-Story Property
- Carpet
Kitchen
- Electric Range
- Dishwasher
Bedrooms and Bathrooms
- 3 Bedrooms
- En-Suite Primary Bedroom
- Cedar Closet
Finished Basement
- Basement Fills Entire Space Under The House
- Interior Basement Entry
- Laundry in Basement
- Natural lighting in basement
Outdoor Features
- Deck
Schools
- Peter Woodbury Sch Elementary School
- Ross A Lurgio Middle School
- Bedford High School
Utilities
- Radiator
- Hot Water Heating System
- Heating System Uses Natural Gas
- 200+ Amp Service
- Drilled Well
- Electric Water Heater
- Private Sewer
- Cable TV Available
Listing and Financial Details
- Legal Lot and Block 13 / 8
Ownership History
Purchase Details
Home Financials for this Owner
Home Financials are based on the most recent Mortgage that was taken out on this home.Purchase Details
Home Financials for this Owner
Home Financials are based on the most recent Mortgage that was taken out on this home.Purchase Details
Home Financials for this Owner
Home Financials are based on the most recent Mortgage that was taken out on this home.Similar Homes in Bedford, NH
Home Values in the Area
Average Home Value in this Area
Purchase History
| Date | Buyer | Sale Price | Title Company |
|---|---|---|---|
| Ozenbaugh Michelle L | $560,000 | None Available | |
| Green Rock Invs Llc | $370,000 | None Available | |
| Lang Raymond M | $142,500 | -- |
Mortgage History
| Date | Status | Borrower | Loan Amount |
|---|---|---|---|
| Open | Ozenbaugh Michelle L | $500,000 | |
| Previous Owner | Green Rock Invs Llc | $372,871 | |
| Previous Owner | Lang Raymond M | $146,600 |
Property History
| Date | Event | Price | Change | Sq Ft Price |
|---|---|---|---|---|
| 03/20/2023 03/20/23 | Sold | $560,000 | -2.6% | $265 / Sq Ft |
| 02/12/2023 02/12/23 | Pending | -- | -- | -- |
| 01/25/2023 01/25/23 | For Sale | $575,000 | -- | $272 / Sq Ft |
Tax History Compared to Growth
Tax History
| Year | Tax Paid | Tax Assessment Tax Assessment Total Assessment is a certain percentage of the fair market value that is determined by local assessors to be the total taxable value of land and additions on the property. | Land | Improvement |
|---|---|---|---|---|
| 2024 | $9,563 | $604,900 | $254,400 | $350,500 |
| 2023 | $8,275 | $559,100 | $254,400 | $304,700 |
| 2022 | $7,721 | $438,700 | $188,600 | $250,100 |
| 2021 | $7,519 | $438,700 | $188,600 | $250,100 |
| 2020 | $7,283 | $363,800 | $145,000 | $218,800 |
| 2019 | $6,894 | $363,800 | $145,000 | $218,800 |
| 2018 | $6,983 | $342,300 | $145,000 | $197,300 |
| 2017 | $6,473 | $342,300 | $145,000 | $197,300 |
| 2016 | $6,780 | $303,100 | $116,000 | $187,100 |
| 2015 | $6,899 | $303,100 | $116,000 | $187,100 |
| 2014 | $6,820 | $303,100 | $116,000 | $187,100 |
| 2013 | $6,720 | $303,100 | $116,000 | $187,100 |
Agents Affiliated with this Home
-
Dominique Fehr

Seller's Agent in 2023
Dominique Fehr
RE/MAX Realty One
(603) 944-0421
2 in this area
141 Total Sales
-
Gregory McCarthy

Buyer's Agent in 2023
Gregory McCarthy
Keller Williams Realty-Metropolitan
(603) 860-8362
7 in this area
156 Total Sales
Map
Source: PrimeMLS
MLS Number: 4941627
APN: BEDD-000030-000008-000013
- 27 Grafton Dr
- 54-A Parkhurst Rd
- 41 Elk Dr
- 76 Joppa Hill Rd
- 10 Greenbriar Ln
- 13 Holly Hill Dr
- 60 Colonel Daniels Dr
- 14 Hunters Rd
- 20 Holly Hill Dr
- 114 Blanford Place
- 52 Hardy Rd
- 28B Shore Dr
- 24 Longa Rd
- 59 Horace Greeley Rd Unit 10-56-04
- 11 Clark Island Rd
- 273 N Amherst Rd
- 17 Wheeler Farm Rd
- 7 Jenkins Rd
- 7 Jenkins Rd Unit Lot 7 - The Silvert
- 8 Jenkins Rd
- 22 Stowell Rd
- 21 Stowell Rd
- 15 Stowell Rd
- 30 Stowell Rd
- 11 Stowell Rd
- 11 Beech St
- 7 Beech St
- 4 Beech St
- 25 Stowell Rd
- 13 Beech St
- 8 Beech St
- 0 Huntington Ridge Rd Unit 5 4955251
- 0 Huntington Ridge Rd Unit 5 4940864
- 0 Huntington Ridge Rd Unit 1 4936944
- 0 Huntington Ridge Rd Unit 4 4933947
- 0 Huntington Ridge Rd Unit 6 4929184
- 0 Huntington Ridge Rd Unit 5 4928632
- 0 Huntington Ridge Rd Unit 1 4911326
- 0 Huntington Ridge Rd Unit 3 4911318
- 0 Huntington Ridge Rd Unit 2 4907534
