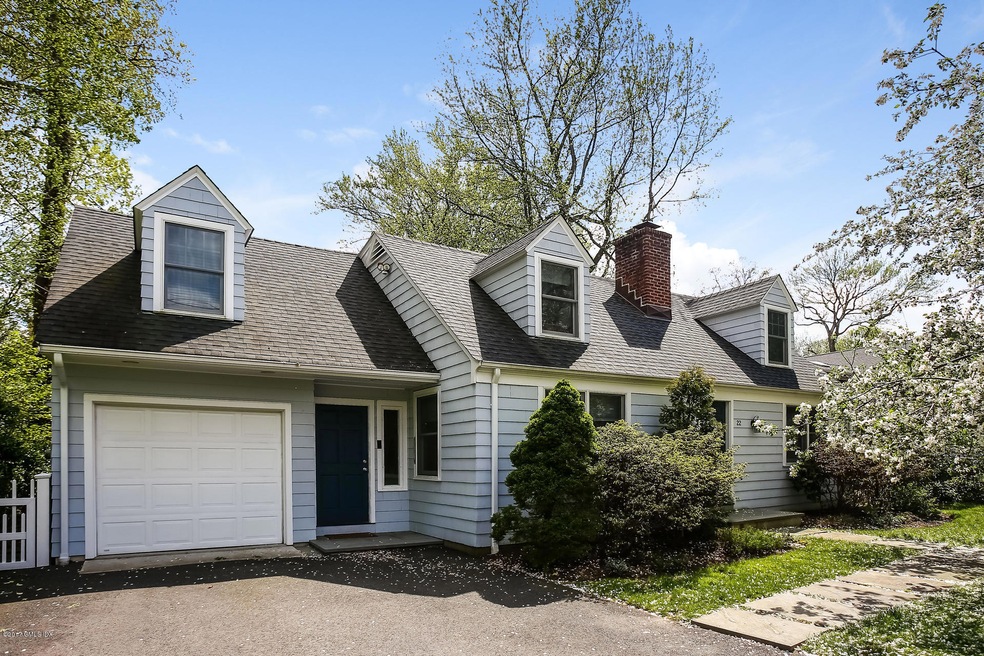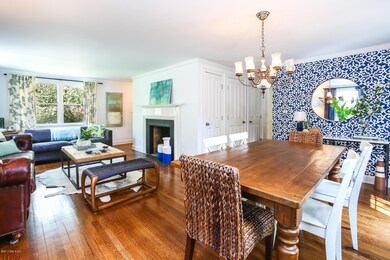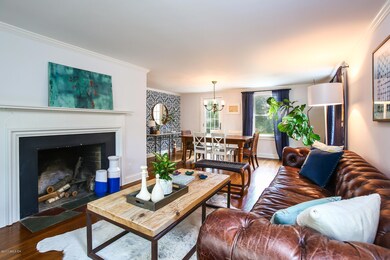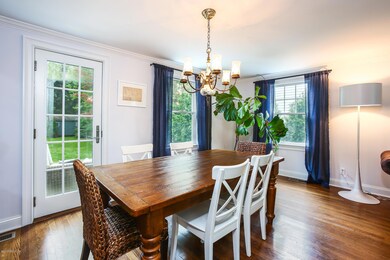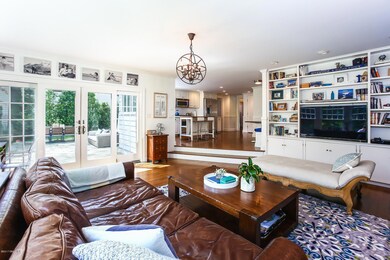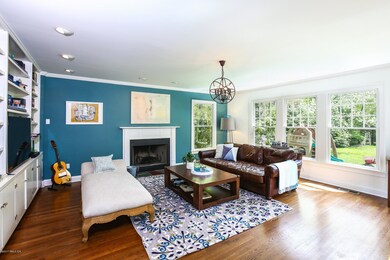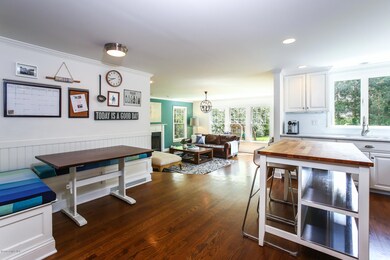
22 Summit Rd Riverside, CT 06878
Riverside NeighborhoodAbout This Home
As of December 2021FABULOUS LOCATION IN THE HEART OF RIVERSIDE!! WALK TO TRAIN, RIVERSIDE ELEMENTARY SCHOOL, EASTERN MIDDLE SCHOOL, BINNEY PARK, AND TOWN. THIS BEAUTIFULLY RENOVATED CAPE BOASTS 4 BEDROOMS, 2 1/2 BATHS AND FINISHED BASEMENT. THE SUN FILLED OPEN KITCHEN/FAMILY ROOM LAYOUT LOOKS OUT ONTO THE BLUE STONE PATIO AND LARGE LEVEL YARD. THE 4 BEDROOMS ON THE 2ND LEVEL ARE GENEROUSLY PROPORTIONED. THE 2564 SQUARE FEET DOES NOT INCLUDE BASEMENT.
Last Agent to Sell the Property
Catherine Auerbach
BHHS New England Properties Listed on: 05/05/2017
Last Buyer's Agent
Carolyn Petersen
Houlihan Lawrence License #REB.0791891
Home Details
Home Type
Single Family
Est. Annual Taxes
$12,654
Year Built
1948
Lot Details
0
Parking
1
Listing Details
- Prop. Type: Residential
- Year Built: 1948
- Property Sub Type: Single Family Residence
- Lot Size Acres: 0.25
- Inclusions: Washer/Dryer, All Kitchen Applncs
- Architectural Style: Cape Cod
- Garage Yn: Yes
- Special Features: None
Interior Features
- Has Basement: Finished
- Full Bathrooms: 2
- Half Bathrooms: 1
- Total Bedrooms: 4
- Fireplaces: 1
- Fireplace: Yes
- Interior Amenities: Eat-in Kitchen
- Other Room Comments:Playroom: Yes
- Basement Type:Finished2: Yes
- Other Room LevelFP:LL49: 1
- Other Room Comments 2:Mudroom2: Yes
- Other Room LevelFP 2:_one_st51: 1
- Other Room Comments 3:Mudroom3: Yes
- Other Room LevelFP:_two_nd50: 1
Exterior Features
- Roof: Asphalt
- Lot Features: Level, Parklike
- Pool Private: No
- Exclusions: Call LB
- Construction Type: Shingle Siding
- Other Structures: Shed(s)
- Patio And Porch Features: Terrace, Deck
Garage/Parking
- Garage Spaces: 1.0
- General Property Info:Garage Desc: Attached
Utilities
- Water Source: Public
- Cooling: Central A/C
- Cooling Y N: Yes
- Heating: Hot Water, Natural Gas
- Heating Yn: Yes
- Sewer: Public Sewer
Schools
- Elementary School: Riverside
- Middle Or Junior School: Eastern
Lot Info
- Zoning: R-12
- Lot Size Sq Ft: 10890.0
- Parcel #: 05-1247/S
- ResoLotSizeUnits: Acres
Tax Info
- Tax Annual Amount: 10756.35
Similar Homes in the area
Home Values in the Area
Average Home Value in this Area
Property History
| Date | Event | Price | Change | Sq Ft Price |
|---|---|---|---|---|
| 12/13/2021 12/13/21 | Sold | $1,960,000 | +0.5% | $654 / Sq Ft |
| 11/12/2021 11/12/21 | Pending | -- | -- | -- |
| 09/20/2021 09/20/21 | For Sale | $1,950,000 | +7.8% | $651 / Sq Ft |
| 07/20/2017 07/20/17 | Sold | $1,809,000 | -3.5% | $706 / Sq Ft |
| 07/20/2017 07/20/17 | Pending | -- | -- | -- |
| 05/05/2017 05/05/17 | For Sale | $1,875,000 | +74.4% | $731 / Sq Ft |
| 04/02/2012 04/02/12 | Sold | $1,075,000 | -17.3% | $419 / Sq Ft |
| 02/29/2012 02/29/12 | Pending | -- | -- | -- |
| 11/07/2011 11/07/11 | For Sale | $1,300,000 | -- | $507 / Sq Ft |
Tax History Compared to Growth
Tax History
| Year | Tax Paid | Tax Assessment Tax Assessment Total Assessment is a certain percentage of the fair market value that is determined by local assessors to be the total taxable value of land and additions on the property. | Land | Improvement |
|---|---|---|---|---|
| 2021 | $12,654 | $969,850 | $637,910 | $331,940 |
Agents Affiliated with this Home
-
C
Seller's Agent in 2021
Carolyn Petersen
Houlihan Lawrence
-
T
Buyer's Agent in 2021
Trish Clark
Coldwell Banker Realty
-
C
Seller's Agent in 2017
Catherine Auerbach
BHHS New England Properties
-
J
Seller's Agent in 2012
Joseph Williams, III
Greenwich Fine Properties
-
Cecilia Nino

Buyer's Agent in 2012
Cecilia Nino
Coldwell Banker Realty
(203) 979-3747
2 in this area
26 Total Sales
Map
Source: Greenwich Association of REALTORS®
MLS Number: 99765
APN: GREE M:05 B:1247/S
- 5 Spring St
- 258 Riverside Ave
- 35 Druid Ln
- 86 Winthrop Dr
- 29 Lockwood Dr
- 134 Lockwood Rd
- 35 Park Ave
- 36 Hendrie Ave
- 37 Park Ave
- 17 Highview Ave
- 9 Fairfield Ave
- 6 Dorchester Ln
- 14 Highview Ave
- 20 Linwood Ave
- 36 Highview Ave
- 52 Breezemont Ave
- 51 Forest Ave Unit 60
- 51 Forest Ave Unit 31
- 51 Forest Ave Unit 98
- 25 Dialstone Ln
