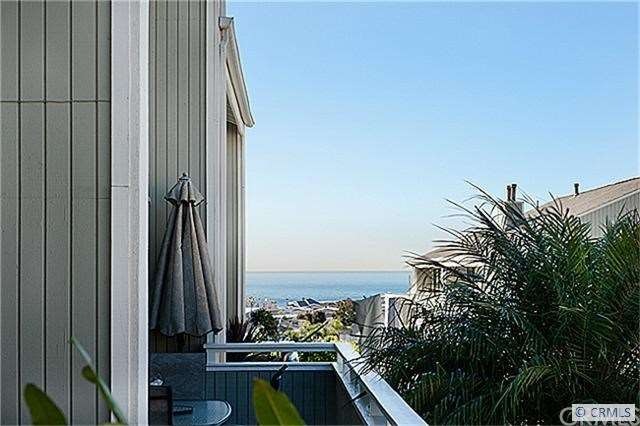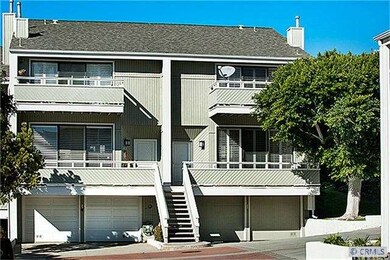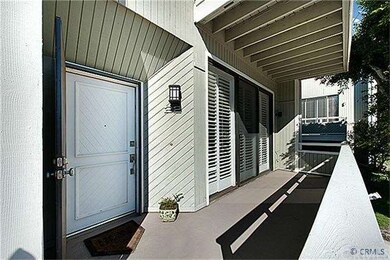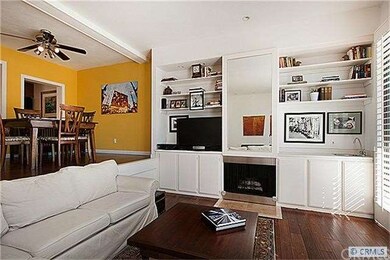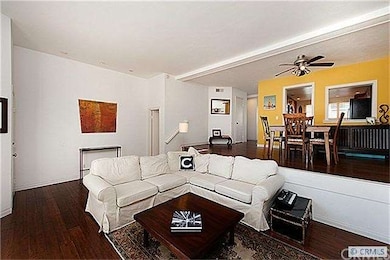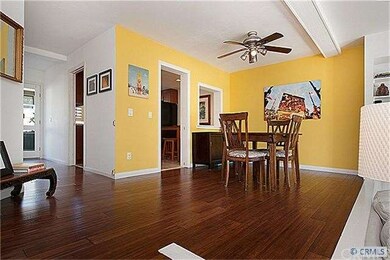
22 Swift Ct Unit 196 Newport Beach, CA 92663
Highlights
- Ocean View
- Private Pool
- Cape Cod Architecture
- Newport Heights Elementary Rated A
- Primary Bedroom Suite
- Deck
About This Home
As of December 2021Enjoy the ocean breeze throughout your peaceful end unit in the prestigious Newport Crest community. Enter at the living room with new hand-distressed wide plank bamboo flooring throughout much of the first floor living area. Living Room has 12 foot cathedral ceiling, gas fireplace, built in book shelves, full wall of glass with sliding glass door, full length wood shutters and direct access to front deck. Kitchen recently remodeled and switched to gas for cooking; beautiful stone tile flooring, contemporary cabinets, granite counters, GE appliances, large window to rear deck. Double door access to rear deck with peek-a-boo ocean view; hovers over greenbelt. Downstairs guest bath updated with new toilet, pedestal sink, stone tile flooring. Master suite with large closets, 14 foot cathedral ceiling, wood shutters, sliding door access to private deck. Second bath remodeled with travertine shower and floors. Two ample secondary bedrooms with wood shutters. 2-car garage, direct access.
Last Agent to Sell the Property
BHHS CA Properties License #01199808 Listed on: 01/17/2013

Property Details
Home Type
- Condominium
Est. Annual Taxes
- $13,744
Year Built
- Built in 1973
Lot Details
- 1 Common Wall
- East Facing Home
Parking
- 2 Car Attached Garage
- Parking Available
- Single Garage Door
- Garage Door Opener
- Driveway
Property Views
- Ocean
- Peek-A-Boo
Home Design
- Cape Cod Architecture
- Shingle Roof
- Composition Roof
- Wood Siding
Interior Spaces
- 1,622 Sq Ft Home
- Built-In Features
- Fireplace
- Shutters
- Dining Room
- Laundry in Garage
Kitchen
- Breakfast Area or Nook
- Gas Oven or Range
- Cooktop
- Dishwasher
- Granite Countertops
- Disposal
Flooring
- Bamboo
- Carpet
- Stone
Bedrooms and Bathrooms
- 3 Bedrooms
- All Upper Level Bedrooms
- Primary Bedroom Suite
Pool
- Private Pool
- Spa
Outdoor Features
- Deck
- Wood patio
Utilities
- Forced Air Heating System
- Sewer Paid
Listing and Financial Details
- Tax Lot 3
- Tax Tract Number 7817
- Assessor Parcel Number 93258196
Community Details
Overview
- Property has a Home Owners Association
- 460 Units
- Association Phone (714) 508-9070
- Greenbelt
Amenities
- Community Barbecue Grill
- Sauna
Recreation
- Tennis Courts
- Community Pool
- Community Spa
Ownership History
Purchase Details
Home Financials for this Owner
Home Financials are based on the most recent Mortgage that was taken out on this home.Purchase Details
Home Financials for this Owner
Home Financials are based on the most recent Mortgage that was taken out on this home.Purchase Details
Purchase Details
Home Financials for this Owner
Home Financials are based on the most recent Mortgage that was taken out on this home.Purchase Details
Home Financials for this Owner
Home Financials are based on the most recent Mortgage that was taken out on this home.Purchase Details
Similar Home in Newport Beach, CA
Home Values in the Area
Average Home Value in this Area
Purchase History
| Date | Type | Sale Price | Title Company |
|---|---|---|---|
| Grant Deed | $1,220,000 | Chicago Title Company | |
| Grant Deed | $825,000 | First Amer Ttl Co Res Div | |
| Interfamily Deed Transfer | -- | None Available | |
| Interfamily Deed Transfer | -- | None Available | |
| Grant Deed | $650,000 | Chicago Title Company | |
| Grant Deed | $690,000 | Equity Title Company | |
| Interfamily Deed Transfer | -- | None Available |
Mortgage History
| Date | Status | Loan Amount | Loan Type |
|---|---|---|---|
| Previous Owner | $915,000 | New Conventional | |
| Previous Owner | $425,000 | New Conventional | |
| Previous Owner | $423,750 | New Conventional | |
| Previous Owner | $500,000 | Purchase Money Mortgage | |
| Previous Owner | $128,890 | Unknown |
Property History
| Date | Event | Price | Change | Sq Ft Price |
|---|---|---|---|---|
| 12/07/2021 12/07/21 | Sold | $1,220,000 | -0.4% | $752 / Sq Ft |
| 10/05/2021 10/05/21 | Pending | -- | -- | -- |
| 09/23/2021 09/23/21 | For Sale | $1,225,000 | +0.4% | $755 / Sq Ft |
| 09/06/2021 09/06/21 | Off Market | $1,220,000 | -- | -- |
| 07/22/2021 07/22/21 | For Sale | $1,149,000 | +76.8% | $708 / Sq Ft |
| 02/25/2013 02/25/13 | Sold | $650,000 | +12.1% | $401 / Sq Ft |
| 01/16/2013 01/16/13 | Pending | -- | -- | -- |
| 01/16/2013 01/16/13 | For Sale | $579,900 | -10.8% | $358 / Sq Ft |
| 01/15/2013 01/15/13 | Off Market | $650,000 | -- | -- |
| 01/04/2013 01/04/13 | For Sale | $579,900 | -- | $358 / Sq Ft |
Tax History Compared to Growth
Tax History
| Year | Tax Paid | Tax Assessment Tax Assessment Total Assessment is a certain percentage of the fair market value that is determined by local assessors to be the total taxable value of land and additions on the property. | Land | Improvement |
|---|---|---|---|---|
| 2024 | $13,744 | $1,269,288 | $1,130,144 | $139,144 |
| 2023 | $13,420 | $1,244,400 | $1,107,984 | $136,416 |
| 2022 | $13,196 | $1,220,000 | $1,086,258 | $133,742 |
| 2021 | $9,040 | $825,000 | $692,454 | $132,546 |
| 2020 | $8,062 | $731,887 | $598,443 | $133,444 |
| 2019 | $7,899 | $717,537 | $586,709 | $130,828 |
| 2018 | $7,744 | $703,468 | $575,205 | $128,263 |
| 2017 | $7,608 | $689,675 | $563,926 | $125,749 |
| 2016 | $7,440 | $676,152 | $552,868 | $123,284 |
| 2015 | $7,369 | $665,996 | $544,563 | $121,433 |
| 2014 | $7,196 | $652,951 | $533,896 | $119,055 |
Agents Affiliated with this Home
-
Scott Singer

Seller's Agent in 2021
Scott Singer
Pacific Sotheby's Int'l Realty
(949) 294-8484
44 Total Sales
-
Andy Baker

Seller Co-Listing Agent in 2021
Andy Baker
Arbor Real Estate
(949) 322-2895
36 Total Sales
-
Dawn Rinaldi

Buyer's Agent in 2021
Dawn Rinaldi
Angelo Rinaldi, Broker
(949) 306-4499
45 Total Sales
-
Richard Crawford

Seller's Agent in 2013
Richard Crawford
BHHS CA Properties
(714) 343-5735
54 Total Sales
Map
Source: California Regional Multiple Listing Service (CRMLS)
MLS Number: P845065
APN: 932-581-96
- 7 Ima Loa Ct Unit 160
- 16 Barlovento Ct Unit 2
- 14 Seascape Dr Unit 12
- 4427 W Coast Hwy Unit 13
- 131 46th St
- 5215 Lido Sands Dr
- 210 Lille Ln Unit 313
- 4405 Channel Place
- 950 Cagney Ln Unit 106
- 204 44th St
- 5007 Seashore Dr
- 230 Lille Ln Unit 214
- 14 Balboa Coves
- 102 Scholz Plaza Unit 28
- 4404 Seashore Dr
- 125 43rd St
- 20 Balboa Coves
- 4106 River Ave
- 270 Cagney Ln Unit 215
- 270 Cagney Ln Unit 301
