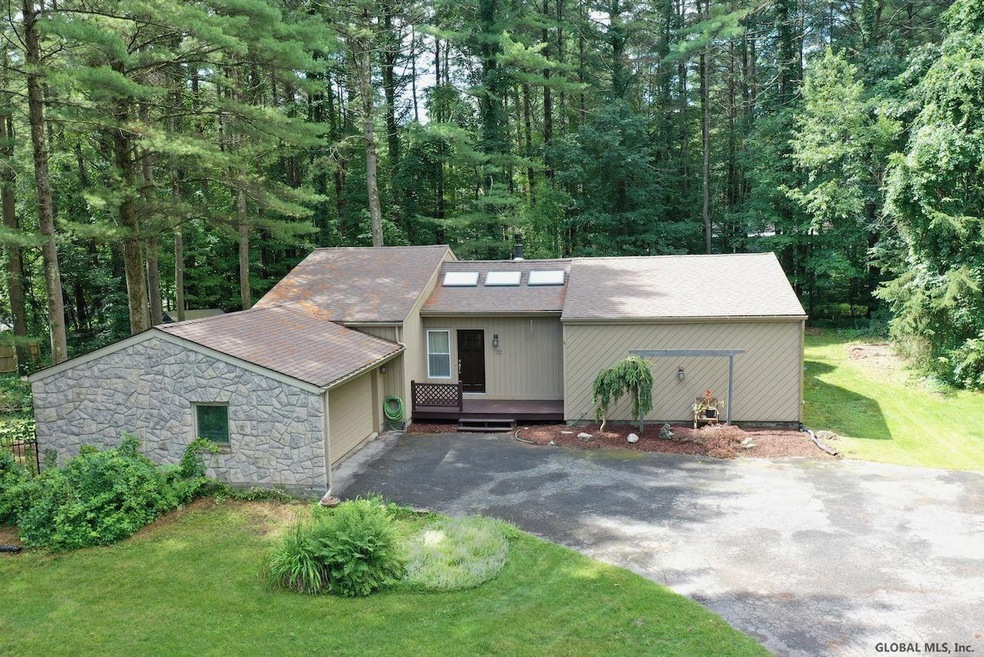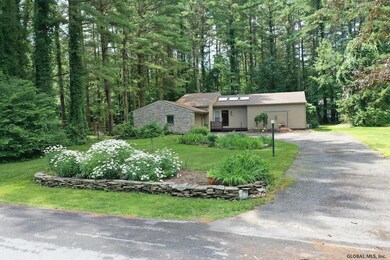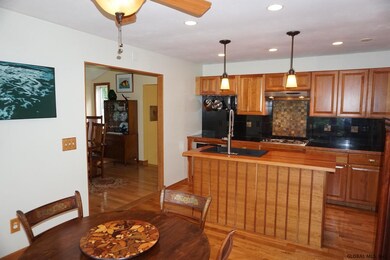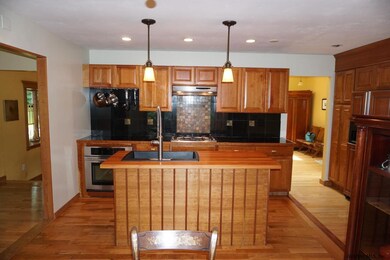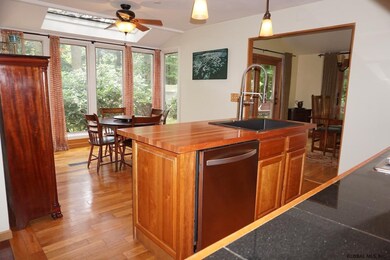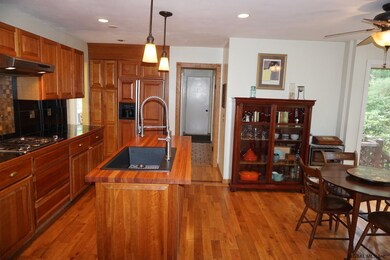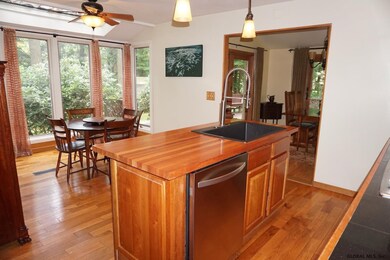
22 Teaberry Place Ballston Spa, NY 12020
Malta NeighborhoodHighlights
- Deck
- Wooded Lot
- Wood Flooring
- Private Lot
- Ranch Style House
- Stone Countertops
About This Home
As of July 2025This exceptional custom built 3BR, 2.5 BA ranch is nestled on a nicely treed and landscaped corner lot in desirable Fox Wander West, Luther Forest. Adding to the warmth of the home is a sunken LR w/ gas F/P and bay window looking out over your shaded private backyard. Imagine cooking in the custom eat in kitchen w/ granite and Lyptus counter tops and an outdoor view!! BBQ, entertain or relax on the privacy of your deck that leads to a fenced in yard. Area blends nature, innovational technology (Global Foundries) health care, educational & cultural amenities, recreation and restaurants all close by. Partially finished basement for addl. living or recreational space. Minutes from Saratoga Lake & Malta Community Park & Zimiri "Zim" Smith paved biking trail.This is must see immaculate home!! Excellent Condition
Last Agent to Sell the Property
Thomas J Real Estate Inc License #31MC1176265 Listed on: 07/16/2021
Last Buyer's Agent
Anne Cabral
Berkshire Hathaway Home Services Blake
Home Details
Home Type
- Single Family
Est. Annual Taxes
- $5,515
Year Built
- Built in 1979
Lot Details
- 0.39 Acre Lot
- Fenced
- Landscaped
- Private Lot
- Corner Lot
- Level Lot
- Wooded Lot
Parking
- 2 Car Attached Garage
- Off-Street Parking
Home Design
- Ranch Style House
- Cedar Siding
- Asphalt
Interior Spaces
- 1,624 Sq Ft Home
- Paddle Fans
- Skylights
- Gas Fireplace
- Sliding Doors
- Living Room with Fireplace
- Finished Basement
- Basement Fills Entire Space Under The House
Kitchen
- Eat-In Kitchen
- Oven
- Range
- Dishwasher
- Stone Countertops
Flooring
- Wood
- Carpet
Bedrooms and Bathrooms
- 3 Bedrooms
Laundry
- Laundry Room
- Laundry on main level
Outdoor Features
- Deck
- Porch
Utilities
- Forced Air Heating and Cooling System
- Heating System Uses Natural Gas
- Gas Water Heater
- High Speed Internet
- Cable TV Available
Listing and Financial Details
- Legal Lot and Block 34 / 1
- Assessor Parcel Number 414000 229.16-1-34
Community Details
Overview
- Property has a Home Owners Association
- Ranch
Recreation
- Recreation Facilities
Ownership History
Purchase Details
Purchase Details
Purchase Details
Home Financials for this Owner
Home Financials are based on the most recent Mortgage that was taken out on this home.Similar Homes in Ballston Spa, NY
Home Values in the Area
Average Home Value in this Area
Purchase History
| Date | Type | Sale Price | Title Company |
|---|---|---|---|
| Quit Claim Deed | -- | None Available | |
| Quit Claim Deed | -- | -- | |
| Warranty Deed | $350,000 | None Listed On Document |
Mortgage History
| Date | Status | Loan Amount | Loan Type |
|---|---|---|---|
| Previous Owner | $343,660 | New Conventional |
Property History
| Date | Event | Price | Change | Sq Ft Price |
|---|---|---|---|---|
| 07/30/2025 07/30/25 | Sold | $410,000 | +5.1% | $252 / Sq Ft |
| 05/27/2025 05/27/25 | Pending | -- | -- | -- |
| 05/22/2025 05/22/25 | For Sale | $390,000 | +14.7% | $240 / Sq Ft |
| 10/20/2021 10/20/21 | Sold | $340,000 | +0.3% | $209 / Sq Ft |
| 07/26/2021 07/26/21 | Pending | -- | -- | -- |
| 07/15/2021 07/15/21 | For Sale | $339,000 | -- | $209 / Sq Ft |
Tax History Compared to Growth
Tax History
| Year | Tax Paid | Tax Assessment Tax Assessment Total Assessment is a certain percentage of the fair market value that is determined by local assessors to be the total taxable value of land and additions on the property. | Land | Improvement |
|---|---|---|---|---|
| 2024 | $5,012 | $356,000 | $60,000 | $296,000 |
| 2023 | $5,976 | $342,000 | $60,000 | $282,000 |
| 2022 | $6,173 | $326,000 | $60,000 | $266,000 |
| 2021 | $4,858 | $257,000 | $60,000 | $197,000 |
| 2020 | $4,866 | $257,000 | $60,000 | $197,000 |
| 2018 | $1,174 | $245,000 | $60,000 | $185,000 |
| 2017 | $1,165 | $240,000 | $60,000 | $180,000 |
| 2016 | $4,755 | $240,000 | $48,100 | $191,900 |
Agents Affiliated with this Home
-

Seller's Agent in 2025
Shayna Goodson
Find Advisors
(518) 775-8070
13 in this area
318 Total Sales
-

Buyer's Agent in 2025
Kate Mastrangelo
Berkshire Hathaway Home Services Blake
(518) 760-2656
2 in this area
26 Total Sales
-

Seller's Agent in 2021
Tom McGroder
Thomas J Real Estate Inc
(518) 863-4691
1 in this area
95 Total Sales
-
A
Buyer's Agent in 2021
Anne Cabral
Berkshire Hathaway Home Services Blake
Map
Source: Global MLS
MLS Number: 202123724
APN: 414089-229-016-0001-034-000-0000
- 1B Scotch Mist Way
- 13 Wake Robin Rd
- 6 Emma Ln
- 1 Blue Aster Ln
- 3 Blue Aster Ln
- 5 Blue Aster Ln
- 8 Emma Ln
- 17 Blue Aster Ln
- 12 Emma Ln
- 10 Emma Ln
- 8 Blue Aster Ln
- 20 Blue Aster Ln
- 18 Linden Ln
- 42 Landon Ln
- 133 Arrow Wood Place
- 46 Wineberry Ln
- 126 Arrow Wood Place
- 13 Collamer Dr
- 150 Thimbleberry Rd
- 61 Lakeside Dr
